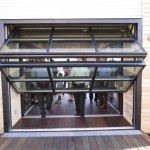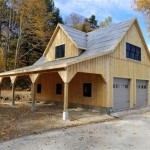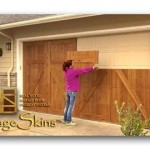How to Build Garage Ceiling Shelves
Garages often become repositories for items that lack a designated space in the main living areas of a house. This can quickly lead to clutter and a compromised ability to effectively utilize the garage for its intended purposes, such as vehicle storage or workspace. One effective solution for maximizing garage storage is to construct ceiling shelves. This approach leverages the often-underutilized vertical space near the garage ceiling, providing organized storage without sacrificing valuable floor area. Before undertaking this project, careful planning and adherence to safety guidelines are crucial.
The process of building garage ceiling shelves involves several key stages: planning and design, material selection, construction, and installation. Each stage requires careful consideration and execution to ensure the structural integrity and safety of the finished shelves.
Planning and Design Considerations
The initial phase of building garage ceiling shelves involves detailed planning and design. This is arguably the most critical step, as it dictates the functionality, dimensions, and load-bearing capacity of the shelves. Failing to adequately plan can result in shelves that are either too small, too weak, or unsuitable for the intended storage needs.
First, assess the storage requirements. Identify the types of items that will be stored on the shelves, taking into account their weight and dimensions. Heavier items, such as tools or seasonal decorations, will necessitate a more robust shelf design. Lighter items, like holiday lights or camping gear, may allow for a lighter-duty construction. Create a list of items, noting their approximate weight and maximum dimensions. This list will serve as a guide for determining the necessary shelf dimensions and weight capacity.
Next, evaluate the garage's ceiling structure. Determine the joist direction and spacing. Most garages have either wooden joists or metal trusses. The spacing of these structural members will significantly impact the shelf design, as the shelves will need to be securely attached to them. Use a stud finder to locate the joists and measure the distance between them. Note the joist material (wood or metal) and dimensions (e.g., 2x6, 2x8). This information is crucial for selecting the appropriate fasteners and installation techniques.
Once the joist information is obtained, determine the desired shelf dimensions. Consider the ceiling height and the need to maintain sufficient headroom for vehicles and garage occupants. The height of the shelves should be such that items can be easily accessed without the need for a ladder in most cases. The width and depth of the shelves should be based on the storage requirements identified earlier. Draw a detailed sketch of the proposed shelf design, including dimensions and the locations of the supporting brackets or frames. This sketch will serve as a blueprint for the construction process.
Finally, estimate the total weight that the shelves will need to support. This is a critical factor in determining the required strength of the materials and the spacing of the support brackets. Add up the estimated weight of all the items that will be stored on the shelves, and then add a safety margin of at least 25% to account for unforeseen loads or uneven weight distribution. This total weight estimate will be used to calculate the required load-bearing capacity of the shelves and the appropriate size and spacing of the supporting hardware.
Material Selection and Preparation
The choice of materials is paramount to the structural integrity and longevity of the garage ceiling shelves. While several options exist, wood and metal are the most common choices, each offering distinct advantages and disadvantages.
For wooden frames and shelves, construction-grade lumber, such as spruce, pine, or fir, is typically used. These materials are readily available, relatively inexpensive, and easy to work with. However, it is important to select lumber that is straight, free of knots, and properly dried to minimize warping or cracking. Pressure-treated lumber is not necessary for indoor garage applications unless there is a risk of moisture exposure. Plywood or oriented strand board (OSB) are common choices for the shelf decks, providing a solid and stable surface for storing items. The thickness of the plywood or OSB should be chosen based on the anticipated load, with thicker materials providing greater strength and resistance to sagging. Consider using ¾-inch plywood or OSB for heavy-duty applications.
Metal shelving systems, constructed from steel or aluminum, offer superior strength and durability compared to wood. However, they are typically more expensive and require specialized tools and skills for fabrication. Pre-fabricated metal shelving units can be purchased from home improvement stores, or custom metal frames can be welded or bolted together. Steel is stronger than aluminum but is also heavier and more prone to rust. If using steel, it is essential to apply a rust-resistant coating, such as paint or powder coating, to protect the metal from corrosion. Aluminum is lighter and more corrosion-resistant than steel but is also more expensive and may not be as strong for heavy-duty applications.
In addition to the frame and shelf materials, it is essential to select the appropriate fasteners for attaching the shelves to the ceiling joists. Lag screws or structural screws are commonly used for attaching wooden frames to wooden joists. The length of the screws should be sufficient to penetrate deep into the joists, providing a strong and secure connection. For attaching metal frames to wooden joists, lag bolts with washers are often used. If the garage has metal trusses, self-drilling screws or bolts with nuts and washers are typically used to attach the shelving supports.
Before commencing construction, gather all the necessary tools and equipment. This includes a tape measure, level, stud finder, drill, saw (circular saw or miter saw for wood, metal cutting saw or angle grinder for metal), screwdrivers or wrenches, safety glasses, and work gloves. Cut the lumber or metal to the required dimensions, following the measurements outlined in the design sketch. Pre-drill holes for the screws or bolts to prevent splitting the wood or damaging the metal. Sand the edges of the lumber to remove any splinters or sharp edges.
Construction and Installation Procedures
The construction phase involves assembling the shelf frames and attaching them to the garage ceiling. Accuracy and precision are crucial during this phase to ensure the shelves are level, square, and securely mounted.
Begin by assembling the shelf frames on the ground. If using wood, use screws or nails to join the frame members together, ensuring that the corners are square. Consider using wood glue in addition to screws or nails for added strength. If using metal, weld or bolt the frame members together, ensuring that the joints are strong and secure. Double-check the dimensions of the frames to ensure they match the design sketch. If the shelves are designed to be adjustable, install adjustable shelf supports or brackets at this stage.
Once the frames are assembled, prepare the ceiling joists for installation. Locate the joists using a stud finder and mark their locations on the ceiling. Use a level to draw straight lines across the joists, indicating the desired height of the shelves. If necessary, install additional support brackets or braces to reinforce the joists or provide additional attachment points. For wooden joists, consider adding blocking between the joists to provide a solid backing for the shelf supports. For metal trusses, ensure that the attachment points are located on strong structural members.
With assistance, lift the assembled shelf frames into position against the ceiling joists. Use a level to ensure that the frames are level and plumb. Attach the frames to the joists using the appropriate fasteners, ensuring that the screws or bolts penetrate deep into the joists. Space the fasteners evenly along the frame members, providing adequate support for the anticipated load. If necessary, use shims to level the frames or correct for any irregularities in the ceiling.
After the frames are securely attached to the ceiling, install the shelf decks. If using plywood or OSB, cut the material to the required dimensions and attach it to the frames using screws or nails. Ensure that the shelf decks are flush with the top of the frames and that there are no gaps or overlaps. If desired, add a trim or edging to the shelf decks to protect the edges and provide a finished look. For metal shelves, the shelf decks may be pre-fabricated or custom-made to fit the frames.
Finally, inspect the completed shelves to ensure that they are securely mounted and capable of supporting the intended load. Test the shelves by placing a heavy object on them and observing for any signs of deflection or instability. If necessary, add additional support brackets or braces to reinforce the shelves. Ensure that all fasteners are tight and that there are no sharp edges or protruding hardware. Once the shelves have been thoroughly inspected and tested, they are ready for use.

Diy How To Build Suspended Garage Shelves Building Strong

Diy Overhead Garage Storage Musgroves In Christchurch

How To Install Overhead Garage Storage Stanley Tools

Diy Garage Storage Ceiling Mounted Shelves Giveaway

How To Build Diy Garage Storage Shelves Crafted Work

Diy How To Build Suspended Garage Shelves Building Strong

Vevor Overhead Garage Rack Installation

Diy Hanging Wood Shelves

Overhead Storage Loft Woodworking Project Woodsmith Plans

Easy Garage Storage Solutions Family Handyman
Related Posts








