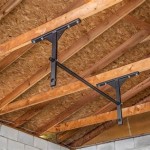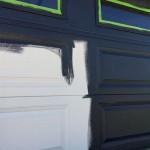How to Build a Concrete Block Garage
Building a concrete block garage offers a durable, secure, and cost-effective storage solution. This guide outlines the process, from initial planning and site preparation to laying the blocks and installing the roof. While this information provides a general overview, consulting local building codes and seeking professional advice for specific project requirements remains crucial.
Planning and Preparation
Careful planning is essential for a successful project. This includes defining the garage's purpose, size, and location, along with obtaining necessary permits and understanding local building codes.
- Determine Garage Dimensions and Placement: Consider the size and type of vehicles to be stored, desired storage space, and local setback requirements.
- Obtain Necessary Permits: Contact the local building department to acquire the required permits for foundation, construction, and electrical work.
- Survey the Site: A professional survey ensures accurate property lines and identifies potential issues like slopes or underground utilities.
- Develop a Detailed Plan: Create architectural drawings detailing the foundation, walls, roof, and other components. These plans are crucial for permit acquisition and construction guidance.
- Gather Materials and Tools: Compile a comprehensive list of necessary materials, including concrete blocks, mortar, rebar, roofing materials, and lumber. Secure necessary tools, like a concrete mixer, trowel, level, and safety equipment.
Foundation Construction
A strong, level foundation is critical for the structural integrity of the garage. The foundation must be able to support the weight of the walls, roof, and stored items.
- Excavate the Foundation: Excavate the site to the required depth and dimensions specified in the building plan, ensuring a stable base.
- Install Formwork: Build and install formwork using wooden boards or other suitable materials to create the desired shape and size of the foundation. Ensure proper bracing and leveling.
- Pour Concrete Footer: Pour and level the concrete footer, incorporating reinforcing steel (rebar) as required by local building codes.
- Construct Foundation Wall (if applicable): Depending on the design, construct the foundation wall using poured concrete or concrete blocks, ensuring it is level and properly cured.
- Install Foundation Drainage: Implement proper drainage around the foundation to prevent water accumulation and potential damage.
- Waterproof the Foundation: Apply a waterproofing membrane to the foundation walls to prevent moisture penetration.
Building the Walls
Constructing the walls involves laying concrete blocks course by course, ensuring proper alignment and stability. Accuracy in this phase is crucial for the overall structural integrity and aesthetics of the garage.
- Lay the First Course: Carefully lay the first course of concrete blocks on the foundation, using mortar to bond the blocks together. Check for level and alignment.
- Install Reinforcement: Insert vertical rebar into the block cores at specified intervals to reinforce the walls.
- Build Up the Walls: Continue laying courses of blocks, staggering the joints and ensuring proper alignment. Utilize a level and string lines to maintain straight vertical and horizontal lines.
- Install Lintels: Install lintels above door and window openings to support the weight of the structure above.
- Fill Block Cores: Fill the block cores with concrete and rebar for added strength and stability, as per local building codes.
Roof Construction
The roof provides protection from the elements and contributes significantly to the garage's overall appearance. Choosing the appropriate roofing material and ensuring proper installation are crucial steps.
- Install Wall Plates: Secure wall plates to the top of the walls to provide a base for the roof structure.
- Frame the Roof: Construct the roof framing using rafters or trusses, following the design plan and local building codes.
- Sheathe the Roof: Cover the roof framing with plywood or OSB sheathing to provide a nailing surface for the roofing material.
- Install Roofing Material: Install the chosen roofing material (e.g., asphalt shingles, metal roofing) following the manufacturer's instructions.
- Install Flashing: Install flashing around chimneys, vents, and other roof penetrations to prevent water leaks.
Garage Door and Finishing Touches
Installing the garage door and addressing the finishing touches complete the construction process.
- Install the Garage Door: Carefully follow the manufacturer's instructions for installing the garage door and opener.
- Install Windows (if applicable): Install any windows specified in the plan, ensuring proper sealing and insulation.
- Apply Exterior Finish: Apply an exterior finish such as paint or stucco, depending on preference and local climate conditions.
- Connect Utilities: Connect electrical wiring, plumbing, and other utilities as required.
This guide offers a comprehensive overview of the concrete block garage construction process. Remember to consult local building codes and regulations, and seek professional guidance when necessary. Careful planning, meticulous execution, and attention to detail contribute to a successful and long-lasting structure.

How To Build A Garage Work Part 1

Block Garage Foundation
Garage Build Ideas Mig Welding Forum

Hey Mike Have Ya Ever Adding On To An Existing Building Hansen Buildings

Pin By Clarity Real Estate On New House Ideas Garage Plans Cinder Block Construction

Rv Garage Plans With Concrete Block Walls 062g 0089 At Www Thegarageplan Com

How To Calculate Many Concrete Blocks Are Needed For A Garage Hunker

Beardmore Bros Tig Welding

Garage Build And Concreting Neath Status Builders In

Build An Off Grid Bunkhouse Garage Cellar Backwoods Home
Related Posts








