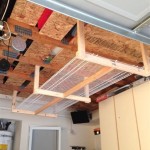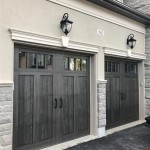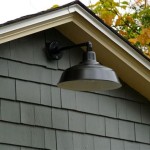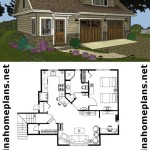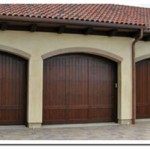How to Build a Cement Block Garage
Constructing a cement block garage offers a durable and cost-effective storage or workspace solution. This guide outlines the key steps involved in building a cement block garage, from initial planning and site preparation to laying the blocks and installing the roof.
Planning and Preparation: Careful planning is crucial for a successful project. Begin by checking local building codes and obtaining the necessary permits. These regulations dictate specific requirements for setbacks, foundation depth, and other structural elements. Accurate measurements of the intended garage footprint are essential for calculating material quantities and ensuring a proper fit.
Site Preparation and Foundation: Once permits are secured, the site needs preparation. This involves clearing vegetation, leveling the ground, and outlining the garage's perimeter. Excavation for the foundation follows, reaching a depth determined by local frost lines and building codes. A properly compacted gravel base forms the foundation's first layer, followed by a concrete footing, reinforced with rebar. This footing provides a stable base for the cement blocks.
Laying the First Course: The first course of cement blocks is critical for establishing a level and straight wall. Starting at the corners, blocks are laid on a bed of mortar, ensuring proper alignment and spacing. A level is used consistently to maintain horizontal accuracy, and a string line stretched between corner blocks helps maintain straight lines. Minor adjustments can be made with a rubber mallet while the mortar is still wet.
Building the Walls: Subsequent courses of blocks are laid in a staggered pattern, known as running bond, for increased stability. Mortar is applied to both the horizontal and vertical joints, ensuring a strong bond between blocks. Vertical reinforcement, typically rebar placed within the block cores filled with concrete, adds structural integrity, particularly in areas prone to high winds or seismic activity.
Installing Lintels and Jambs: Openings for doors and windows require lintels – horizontal supports – to carry the load of the blocks above. Precast concrete lintels are commonly used and should be properly sized according to the opening's width. Jambs, the vertical supports framing the sides of openings, are also installed at this stage. Accurate placement and securing of these elements are crucial for structural soundness and proper door/window installation.
Constructing the Roof: The roof structure typically consists of wooden trusses or rafters resting on the top course of blocks. These are anchored to the walls with hurricane ties or other approved fasteners. Sheathing is then applied over the trusses/rafters, followed by a waterproof membrane and the chosen roofing material, such as asphalt shingles, metal panels, or tiles. Proper overhangs are essential for protecting the walls from water damage.
Installing Doors and Windows: Once the roof is complete, doors and windows can be installed. Careful measurements and proper sealing around these openings are essential for preventing drafts and water infiltration. Garage doors require specialized hardware and tracks, which should be installed according to the manufacturer's instructions.
Finishing Touches: The final stages involve finishing the interior and exterior of the garage. Interior walls can be left bare, painted, or finished with drywall. Exterior options include applying a parge coat (a thin layer of cement mortar) for a smooth finish or leaving the block exposed. Proper drainage around the perimeter of the garage is vital to prevent water accumulation and potential damage to the foundation.
Electrical and Plumbing Considerations: Planning for electrical wiring and plumbing should be integrated into the early stages of construction. Conduit for wiring and piping for plumbing should be installed before pouring the concrete floor. This allows for convenient placement of outlets, lights, and any necessary plumbing fixtures without having to retrofit later.
Concrete Floor: After the walls and roof are complete, a concrete floor is poured. This involves preparing a gravel base and laying a vapor barrier before pouring the concrete. The concrete should be properly leveled and finished to provide a durable and functional surface. Consider adding reinforcement mesh within the concrete slab for increased strength and crack resistance.
Building a cement block garage requires careful planning, accurate execution, and adherence to building codes. While this guide provides a general overview, consulting with local professionals and obtaining expert advice specific to your location and project is highly recommended.

How To Build A Garage Work Part 1

Block Garage Foundation

How To Calculate Many Concrete Blocks Are Needed For A Garage Hunker

Concrete Block Garage Image Search Results Building A Blocks Cinder

Hey Mike Have Ya Ever Adding On To An Existing Building Hansen Buildings

Block Garage Foundation

Adding Blocks To The Bottom Of Wood Walls Garage Journal

Beardmore Bros Tig Welding

Build An Off Grid Bunkhouse Garage Cellar Backwoods Home

Painted Cinderblock Garage Merrypad
Related Posts

