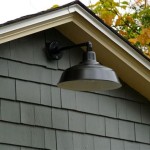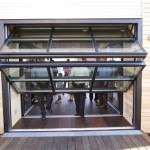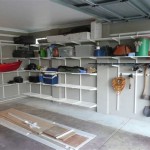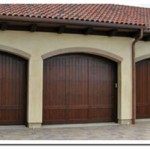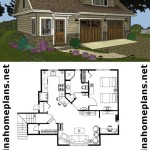How to Build a Loft Storage in Garage Doors
Garages often become repositories for items that lack a dedicated space elsewhere in the home. This can quickly lead to clutter and inefficient use of valuable square footage. Optimizing garage storage is crucial for maintaining an organized and functional workspace. One increasingly popular solution is the construction of a loft storage area above the garage door. This utilizes the often-underutilized vertical space, providing significant storage capacity without compromising floor space.
Building a loft storage area above the garage door requires careful planning, precise execution, and adherence to safety protocols. This article provides a comprehensive guide to the process, covering essential considerations, material selection, step-by-step construction, and safety measures. Understanding the structural implications and local building codes is paramount before commencing the project.
Assessing the Suitability of the Garage for Loft Storage
Before initiating construction, a thorough assessment of the garage's suitability for loft storage is essential. Several factors contribute to whether or not a loft is a viable option. Evaluating these aspects upfront helps to avoid potential complications and ensures a safe and functional storage solution.
The first consideration is the garage's structural integrity. The existing framing must be capable of supporting the additional weight of the loft and its contents. This includes examining the load-bearing capacity of the walls, ceiling joists, and foundation. Consult with a structural engineer if there are any doubts about the existing structure’s ability to bear the added load. Reinforcement may be necessary, such as adding additional support beams or strengthening the existing framing.
Ceiling height is another crucial factor. Adequate headroom both above and below the loft is necessary for comfortable and safe access. Typically, a minimum ceiling height of 10 feet is recommended to allow for sufficient headroom. Measure the distance from the floor to the lowest point of the ceiling, accounting for any obstructions such as light fixtures or garage door tracks. The height of the garage door when open must also be factored in, ensuring it doesn’t interfere with the loft structure. Insufficient headroom can lead to awkward movements, potential injuries, and a less functional storage space.
Garage door hardware and operation need to be considered. The garage door's opening and closing mechanism must not be obstructed by the loft structure. Careful measurement is required to ensure that the door track, springs, and opener are clear of the planned loft location. It might be necessary to adjust the track system or choose a different type of door opener to accommodate the loft. Ensure easy access to the garage door opener in case maintenance is needed. Consider the garage door opener's power source and accessibility from the loft area.
Finally, local building codes and permits should be reviewed. Most municipalities require permits for structural modifications such as building a loft. Compliance with building codes ensures that the structure meets safety standards and regulations. Contact the local building department to obtain the necessary permits and understand any specific requirements or restrictions that apply to garage loft construction. This may involve submitting construction plans for approval and undergoing inspections throughout the building process. Failure to comply with building codes can result in fines, delays, or even the removal of the loft. In addition, consider homeowner association regulations, if applicable, to ensure compatibility with community guidelines.
Selecting Materials and Tools for Construction
Choosing the appropriate materials and tools is crucial for the success of the loft building project. Selecting high-quality materials ensures the structural integrity and longevity of the loft, while having the right tools on hand facilitates efficient and accurate construction.
For framing, lumber is the primary material. Pressure-treated lumber is recommended for any parts of the structure that may be exposed to moisture. Select dimensional lumber, such as 2x6s or 2x8s, depending on the span and load requirements. Larger lumber sizes provide greater strength and can support heavier loads. Consider using engineered lumber products, such as laminated veneer lumber (LVL), for increased strength and stability, particularly for longer spans. Verify the lumber meets local building codes for structural applications. The amount of lumber needed depends on the dimensions of the loft, the spacing of the joists, and the framing design.
For decking, plywood or oriented strand board (OSB) are commonly used. Choose a thickness appropriate for the intended load. Thicker decking offers greater rigidity and can support heavier items. Consider using tongue-and-groove decking for a more secure and seamless surface. Ensure the decking material is rated for structural use and meets local building codes. Determine the square footage of decking needed based on the loft's overall dimensions.
Fasteners, such as screws and nails, are essential for connecting the framing and decking. Use construction-grade screws or nails that are specifically designed for structural applications. Ensure the fasteners are long enough to penetrate adequately into the lumber. Galvanized or stainless steel fasteners are recommended for protection against corrosion, especially in humid environments. Have an ample supply of fasteners on hand to avoid interruptions during construction.
Essential tools for the project include a circular saw, a drill or impact driver, a level, a measuring tape, a stud finder, safety glasses, and work gloves. A circular saw is necessary for cutting lumber to the correct dimensions. A drill or impact driver is used to install screws and fasteners. A level ensures that the framing is plumb and level. A measuring tape is essential for accurate measurements. A stud finder helps locate existing studs in the garage walls for secure attachment of the loft framing. Safety glasses and work gloves protect the eyes and hands during construction. Additional tools that may be helpful include a framing square, a chalk line, and a ladder or scaffolding. Renting specialized tools, such as a power nailer, can speed up the construction process.
For safety, always wear appropriate personal protective equipment (PPE). This includes safety glasses, work gloves, and a dust mask or respirator when cutting or sanding wood. Use a hard hat when working overhead. Ensure the work area is well-ventilated to minimize exposure to dust and fumes. Follow all safety guidelines provided with the tools and materials. Prioritize safety throughout the construction process.
Step-by-Step Construction of the Loft Storage Area
Constructing the loft storage area involves a series of carefully sequenced steps. Precise execution and adherence to safety protocols are crucial throughout the process. The following steps outline the construction process, providing guidance for building a safe and functional loft.
The first step is to prepare the garage. Clear the area where the loft will be built. Remove any obstacles, such as stored items, vehicles, or equipment. Ensure the floor is clean and free of debris. Protect the surrounding areas with drop cloths or plastic sheeting to prevent damage from dust and debris. Disconnect the power to any electrical circuits in the work area to avoid electrical hazards. Adequate lighting is vital for safe and accurate work.
Next, install the ledger boards. Ledger boards are horizontal supports attached to the garage walls, providing a foundation for the loft framing. Locate the wall studs using a stud finder. Attach the ledger boards to the studs using lag screws or construction screws. Ensure the ledger boards are level and aligned correctly. Use a level to verify that the ledger boards are perfectly horizontal. Misaligned ledger boards can result in an unlevel loft floor. Proper attachment of the ledger boards to the wall studs is crucial for the stability of the loft.
After the ledger boards are installed, construct the frame. Cut the lumber for the joists and headers to the correct lengths. Assemble the frame on the ground, using screws or nails to connect the pieces. Ensure the frame is square and aligned correctly. Use a framing square to verify that the corners are 90 degrees. Lift the frame into position and attach it to the ledger boards. Use temporary supports to hold the frame in place while attaching it. Reinforce the connections with metal joist hangers, if needed. Securely attach the frame to the ledger boards using screws or nails. The frame should be level and securely attached to the walls.
Once the frame is in place, install the decking. Cut the decking material to the correct size. Lay the decking on top of the frame, ensuring it is flush with the edges. Attach the decking to the frame using screws. Space the screws evenly to provide uniform support. Ensure the decking is securely fastened to the frame. Avoid gaps between the decking boards. A smooth and even decking surface is essential for safe and efficient storage. Consider adding a layer of sealant to the decking to protect it from moisture. Proper installation of the decking ensures a stable and durable loft floor.
Finally, add safety features. Install a safety railing around the perimeter of the loft to prevent falls. The railing should be at least 42 inches high and meet local building codes. Install a ladder or staircase to provide safe access to the loft. Ensure the ladder or staircase is securely attached to the loft and the floor. Add adequate lighting to the loft area to improve visibility. Consider installing a fire extinguisher in the garage for fire safety. Regularly inspect the loft for any signs of wear or damage. Address any issues promptly to maintain the safety and integrity of the structure. Safety features are essential for preventing accidents and ensuring a safe storage environment.

Garage Loft Ideas And Inspiration Salter Spiral Stair

Nighthawk Garage Loft Project

Storage Loft Above Garage Door Design Doors

Building A Large Mezzanine Loft By Myself Full Build

Adding Storage Above The Garage Door Jays Custom Creations

Storage Loft Above Garage Door

Maximize Your Garage Space With Storage Loft Builders

Storage Loft Above Garage Door Mechanism

Garage Storage Loft How To Support

Adding Storage Above The Garage Door Jays Custom Creations
Related Posts

