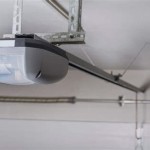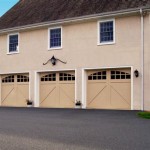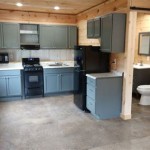How to Build a Loft Storage in Garage Door Area
Maximizing storage space is a common concern for homeowners, particularly in garages. The area above the garage door often presents a significant opportunity for creating additional storage. This article outlines the process of building a loft storage area above a garage door, focusing on structural integrity, material selection, and safety considerations. This type of loft offers a dedicated space for items that are not frequently used, freeing up valuable floor space within the garage. While some garage doors may allow existing hardware to be leveraged, this guide will primarily focus on creating a loft that is structurally separate from the door and its operation, ensuring no interference with the garage door mechanism.
Planning and Design Considerations
Prior to commencing any construction, meticulous planning is essential. This phase involves assessing the structural capacity of the garage, determining the desired dimensions of the loft, and selecting appropriate materials. The planning phase is also crucial for ensuring compliance with local building codes and regulations.
Initially, evaluate the existing garage structure. The load-bearing capacity of the walls and ceiling joists must be sufficient to support the weight of the loft, the stored items, and any live load (e.g., a person accessing the loft). Consult a structural engineer if there are any doubts about the structural integrity of the existing framework. This is particularly important for older garages or those constructed with less robust materials.
Next, determine the dimensions of the loft. Consider the height of the garage door when open, ensuring that the loft does not obstruct its operation. Also, consider the desired headroom within the loft itself. A minimum headroom of 36 inches is generally recommended for comfortable access and usability. Measure the available space above the garage door, factoring in the ceiling height and the depth of the garage. The depth of the loft will influence how far it extends into the garage. A deeper loft provides more storage space but may reduce the overall headroom in the garage.
Material selection is another critical aspect of the planning phase. Pressure-treated lumber is recommended for framing the loft, as it is resistant to rot and insect infestation. For the decking surface, plywood or oriented strand board (OSB) are common choices. The thickness of the decking material will depend on the anticipated load. Consider using ¾-inch plywood or OSB for heavy-duty storage. Metal connectors, such as joist hangers and angle brackets, should be used to reinforce the framing and ensure a secure connection between the loft and the garage structure.
Finally, review local building codes and regulations. Many jurisdictions require permits for structural modifications to existing buildings. Ensure that the loft design complies with all applicable codes, including those related to load-bearing capacity, fire safety, and accessibility. Failure to comply with building codes can result in fines and the requirement to dismantle the loft.
Construction Process
The construction phase involves building the frame, installing the decking, and adding any necessary safety features. This section provides a step-by-step guide to the construction process, emphasizing safety precautions and best practices.
First, construct the frame of the loft. This typically involves building two side frames that will be attached to the garage walls and a front header that will span the opening above the garage door. Cut the pressure-treated lumber to the specified dimensions based on the pre-determined design. Use metal connectors to assemble the frames, ensuring that all connections are secure and properly aligned. Check for squareness throughout the framing process.
Attach the side frames to the garage walls using lag bolts. Locate the wall studs prior to drilling and ensure that the lag bolts are securely anchored into the studs. The spacing of the lag bolts will depend on the load-bearing capacity of the wall and the weight of the loft. Typically, a spacing of 16 to 24 inches is sufficient. Use a level to ensure that the side frames are perfectly horizontal before attaching them to the wall. If the garage walls are not perfectly plumb, shims may be needed to ensure that the side frames are level.
Install the front header. The header is a critical structural component that supports the weight of the loft above the garage door opening. The header should be constructed from dimensioned lumber sufficient to span that width per code and structural requirements. Secure the header to the side frames using angle brackets and screws. Ensure that the header is level and aligned with the side frames. Additional vertical supports may be needed to transfer the load from the header to the floor. These supports should be spaced evenly along the header and securely attached to the floor and the header.
Once the frame is complete, install the joists. The joists provide support for the decking and transfer the load to the side frames and header. Space the joists evenly along the frame, typically at 16 or 24 inches on center. Use joist hangers to secure the joists to the side frames and header. Ensure that the joists are level and properly aligned. The size of the joists depends on the span and the anticipated load. Consult a structural engineer or building inspector if there are any doubts about the appropriate size of the joists.
After the joists are installed, install the decking surface. Cut the plywood or OSB to the specified dimensions and attach it to the joists using screws. Stagger the seams between the sheets of decking material to improve the overall strength and stability of the loft. Ensure that the screws are properly countersunk to prevent them from protruding above the surface of the decking. Apply a sealant to the seams to prevent moisture from penetrating the decking material.
Finally, add any necessary safety features. This may include guardrails, handrails, and a ladder or staircase for accessing the loft. Guardrails are essential to prevent falls from the loft. The height of the guardrails should comply with local building codes. Handrails should be installed on the ladder or staircase to provide a secure grip. The ladder or staircase should be securely anchored to the floor and the loft frame.
Safety and Accessibility
Safety is paramount when building and using a garage loft. This section outlines key safety considerations and accessibility features to ensure the well-being of users.
Load Capacity: Never exceed the load capacity of the loft. Overloading the loft can compromise its structural integrity and lead to collapse. Clearly mark the maximum load capacity on the loft structure. Distribute the weight of stored items evenly across the loft surface. Avoid concentrating heavy items in one area.
Fire Safety: Ensure that the loft does not obstruct access to fire extinguishers or other fire safety equipment. Consider installing smoke detectors in the garage to provide early warning of a fire. Store flammable materials in approved containers and keep them away from heat sources.
Accessibility: Construct a safe and accessible ladder or staircase for accessing the loft. The ladder or staircase should be securely anchored to the floor and the loft frame. The steps should be wide and deep enough to provide a stable footing. Consider installing a handrail to provide a secure grip. Ensure that the area around the ladder or staircase is well-lit and free of obstructions.
Regular Inspections: Periodically inspect the loft structure for any signs of damage or deterioration. Check for loose connections, cracked lumber, or signs of rot or insect infestation. Repair any damage promptly to prevent further deterioration. Lubricate any moving parts, such as hinges or latches, to ensure smooth operation.
Storage Practices: Keep the loft clean and organized. Avoid storing items that are hazardous or flammable. Properly label all stored items to facilitate easy identification. Use clear storage containers to protect items from dust and moisture. Avoid stacking items too high, as this can create a hazard.
Lighting: Install adequate lighting in the loft to ensure safe and easy access. Consider using LED lights, as they are energy-efficient and long-lasting. Ensure that the lighting is properly wired and grounded to prevent electrical hazards.
Ventilation: Ensure that the loft is adequately ventilated to prevent the buildup of moisture. Consider installing a vent fan to circulate air. Avoid storing items that are susceptible to moisture damage.
By adhering to these safety and accessibility guidelines, the constructed loft will provide a safe and functional storage solution for the garage.

Garage Loft Ideas And Inspiration Salter Spiral Stair

Nighthawk Garage Loft Project

Building A Large Mezzanine Loft By Myself Full Build

Storage Loft Above Garage Door Mechanism

Garage Storage Loft How To Support

Storage Loft Above Garage Door

Adding Storage Above The Garage Door Jays Custom Creations

Maximize Your Garage Space With Storage Loft Builders

Storage Loft Above Garage Door Design Doors

Building A Shelf Above The Garage Door
Related Posts








