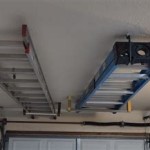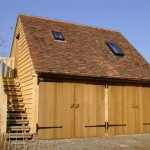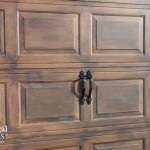How To Build A Loft Storage In Garage
Many garages, while designed for vehicle storage, often become repositories for miscellaneous items, tools, and seasonal decorations. This accumulation can quickly diminish usable space and create a disorganized environment. A loft storage system offers a compelling solution by leveraging the often-underutilized vertical space within the garage. Constructing a loft provides an elevated platform for storage, freeing up valuable floor area and enhancing overall garage functionality. This article will provide a detailed guide on how to build a safe and effective loft storage system in a garage.
Before embarking on the construction process, careful planning is essential. This involves assessing the garage's structure, determining load-bearing capabilities, and creating a detailed design plan. Neglecting these preliminary steps can lead to structural instability and potential safety hazards. A thorough understanding of the garage's construction and the principles of weight distribution is crucial for a successful loft storage project.
Assessing Garage Structure and Load Capacity
The first step is to carefully examine the garage's framing. Identify the wall studs and ceiling joists. Wall studs are typically spaced 16 or 24 inches apart and are the vertical members providing structural support to the walls. Ceiling joists are the horizontal members that support the ceiling and often the roof. The spacing and size of these framing members will significantly impact the loft's design and load-bearing capacity. The type of framing (e.g., wood, metal) will also influence the construction techniques and materials required.
Load capacity is a critical consideration. Determine the maximum weight the existing structure can safely bear. This information may be available in the original building plans or from a structural engineer. If the plans are unavailable or the existing structure is of unknown integrity, consulting a qualified engineer is highly recommended. Overloading the structure can lead to sagging or even collapse, posing a significant safety risk.
Factors that affect load capacity include the size and spacing of the joists and studs, the species and grade of lumber used, and the span of the joists. Building codes in your area may also specify minimum load requirements for storage structures. Obtain the necessary permits and adhere to all local building codes to ensure the loft meets safety standards. Understanding these codes is crucial before beginning any construction.
Consider the intended use of the loft space. Will it be used for light storage, such as holiday decorations, or heavier items like tools and equipment? This will influence the design and materials chosen. If storing heavy items, reinforced framing and thicker decking materials will be necessary.
Designing the Loft Storage System
With a clear understanding of the garage's structure and load capacity, the next step is to design the loft storage system. This involves determining the loft's dimensions, layout, and access method. Consider the available headroom, the placement of garage doors and windows, and the overall aesthetic of the space. A well-designed loft will maximize storage space while maintaining functionality and safety.
Determine the desired height and depth of the loft. Headroom is an important consideration, particularly if the loft will be frequently accessed. Ensure there is sufficient vertical clearance for comfortable movement. The depth of the loft will depend on the available space and the types of items to be stored. Avoid blocking access to essential utilities or garage doors.
Choose an appropriate access method. Options include a fixed staircase, a pull-down ladder, or a rolling ladder. A fixed staircase provides the most convenient and safe access but requires more floor space. A pull-down ladder is a space-saving option but may be less comfortable for frequent use. A rolling ladder offers a compromise between convenience and space efficiency. The chosen access method should comply with local building codes regarding height and safety features.
Create a detailed plan that includes dimensions, materials list, and construction steps. A scaled drawing will help visualize the finished product and identify potential issues. The plan should specify the type and size of lumber, the type of fasteners, and the decking material. Consider using software or online tools to create a professional-looking plan.
Consider incorporating safety features into the design, such as guardrails and edge protection. These features will help prevent falls and ensure the loft is safe to use. Handrails are essential for stairs and pull-down ladders, providing a secure grip during ascent and descent.
Construction Process and Safety Considerations
Once the design is finalized, the construction process can begin. This involves gathering the necessary materials, preparing the work area, and constructing the loft frame, decking, and access system. Safety should be the top priority throughout the construction process. Use appropriate personal protective equipment (PPE) and follow safe construction practices.
Gather all necessary materials and tools. This includes lumber, fasteners, decking material, safety glasses, gloves, a measuring tape, a level, a drill, a saw, and any other tools required for the specific design. Ensure all materials are of good quality and meet the specified load requirements. Pressure-treated lumber is recommended for areas exposed to moisture.
Prepare the work area by clearing any obstacles and protecting the floor. Use drop cloths or plastic sheeting to prevent damage from spills or debris. Ensure adequate ventilation, especially when using power tools or adhesives. Proper lighting is essential for safe and accurate work.
Begin by constructing the loft frame. This typically involves attaching ledger boards to the existing wall studs and installing support posts. The ledger boards provide horizontal support for the loft joists, while the support posts provide vertical support. Ensure the ledger boards are securely attached to the studs using lag screws or bolts. The support posts should be plumb and securely anchored to the floor. Use a level to ensure the frame is square and level.
Install the loft joists, spacing them according to the design plan. The joists should be securely attached to the ledger boards and support posts using joist hangers or screws. Ensure the joists are level and evenly spaced. Additional bracing may be required to prevent lateral movement.
Install the decking material. Plywood or OSB are common choices for loft decking. Choose a thickness that meets the load requirements. Attach the decking to the joists using screws, ensuring the screws are properly countersunk. Leave a small gap between the decking panels to allow for expansion and contraction.
Install the chosen access system, whether it's a fixed staircase, a pull-down ladder, or a rolling ladder. Follow the manufacturer's instructions for installation and ensure the access system is securely attached to the loft frame. Test the access system to ensure it operates smoothly and safely.
Add safety features such as guardrails and edge protection. Guardrails should be at least 42 inches high and securely attached to the loft frame. Edge protection, such as a toe board, will help prevent items from falling off the loft. Consider adding lighting to the loft area for improved visibility.
Throughout the construction process, prioritize safety. Wear safety glasses and gloves to protect your eyes and hands. Use power tools carefully and follow the manufacturer's instructions. Avoid working alone and ensure someone is available to assist in case of an emergency. Take breaks to avoid fatigue and maintain focus.
After completing the construction, inspect the loft thoroughly to ensure it is structurally sound and safe. Check all connections and fasteners to ensure they are secure. Test the loft by placing weights on it and observing for any signs of sagging or instability. If any issues are identified, address them promptly before using the loft for storage.
By carefully planning and executing the construction process, a safe and functional loft storage system can be created in the garage. This will provide valuable storage space and enhance the overall organization and functionality of the garage. Adherence to building codes and safety precautions is paramount throughout the project.

Garage Loft Ideas And Inspiration Salter Spiral Stair

Floating Garage Storage Loft Clamp Rack 9 Steps With Pictures Instructables

Overhead Storage Loft Woodworking Project Woodsmith Plans

Garage Storage Loft How To Support

Loft Build How To Increase The Storage Space In Your

Building A Large Mezzanine Loft By Myself Full Build

Overhead Storage Loft Woodworking Project Woodsmith Plans

Garage Storage Loft

Nighthawk Garage Loft Project

Diy Garage Storage Solution
Related Posts








