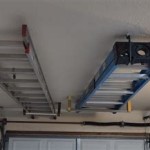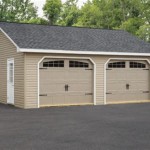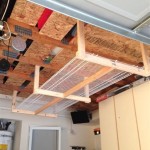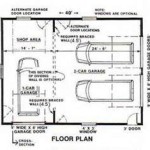How To Build A Garage Wall Step By Step
Constructing a garage wall involves several key steps, from meticulous planning and preparation to the final touches. This guide provides a detailed overview of the process, helping ensure a structurally sound and aesthetically pleasing result.
Planning and Preparation: Accurate planning is crucial for a successful project. Begin by determining the dimensions of the garage walls, taking into account local building codes and desired functionality. Obtain necessary permits and approvals from relevant authorities. Next, create a detailed materials list, including lumber, concrete, fasteners, insulation, and sheathing. Choose high-quality materials suitable for the local climate and intended use of the garage.
Foundation and Framing: A solid foundation is essential for supporting the garage walls. If a concrete slab is already in place, ensure it is level and free from cracks. If necessary, repairs should be made before proceeding. The next step is framing the walls. This involves constructing the wall frames on the ground using pressure-treated lumber for the bottom plate, which sits directly on the concrete. Standard framing lumber is used for the studs, top plate, and any necessary bracing. Studs are typically spaced 16 inches on center.
Raising and Securing Walls: Once the wall frames are constructed, they need to be raised and secured. This typically requires several people and potentially lifting equipment, depending on the size and weight of the walls. Ensure the walls are plumb and aligned correctly before securing them to the foundation. Metal anchors or anchor bolts are used to firmly attach the bottom plate to the concrete slab.
Sheathing and Weatherproofing: After the walls are securely in place, sheathing is applied. Sheathing provides structural stability and a surface for exterior cladding. Plywood or oriented strand board (OSB) are common sheathing materials. Once the sheathing is installed, a weather-resistant barrier is applied. This barrier, commonly referred to as house wrap, helps protect the wall framing from moisture damage.
Window and Door Installation: If the garage design includes windows or doors, they are typically installed before the exterior cladding. This allows for proper flashing and sealing around the openings to prevent water infiltration. Follow manufacturer instructions for specific installation procedures for each window and door unit.
Exterior Cladding: The exterior cladding is the final layer of protection and significantly contributes to the garage's appearance. Options include siding, brick, stucco, or metal panels. Each material has specific installation requirements, so consult manufacturer guidelines for best practices. Proper installation ensures a weathertight and visually appealing finish.
Insulation: Insulating the garage walls improves energy efficiency and can create a more comfortable workspace, especially if the garage will be heated or cooled. Various insulation options are available, including fiberglass batts, blown-in cellulose, and rigid foam boards. Choose an insulation type appropriate for the climate and budget.
Interior Finishing: The interior finish of the garage walls depends on its intended use. Drywall is a common choice, providing a smooth surface for painting or other finishes. Plywood or OSB can also be used for a more utilitarian look. Wiring and electrical outlets should be installed before the interior finish is applied, adhering to local electrical codes.
Finishing Touches: Once the interior and exterior finishes are complete, the final touches can be added. This may include painting the walls, installing trim around windows and doors, and adding any desired shelving or storage solutions. These finishing touches complete the project and enhance the garage's functionality and aesthetics.
Safety Considerations: Throughout the entire construction process, prioritize safety. Wear appropriate safety gear, including eye protection, gloves, and a hard hat. Use power tools according to manufacturer instructions and ensure proper ventilation when working with chemicals or coatings. When working at heights, use scaffolding or ladders safely and securely.
Tools and Equipment: Having the right tools and equipment is essential for efficient and accurate construction. Commonly used tools include a circular saw, reciprocating saw, drill, hammer, level, tape measure, and safety glasses. Depending on the project scope, larger equipment such as a concrete mixer or scaffolding may be necessary. Ensure all tools are in good working order before beginning the project.
Building Codes and Permits: Before starting any construction, it's vital to research and understand local building codes and obtain necessary permits. Building codes dictate specific requirements for various aspects of the project, such as foundation depth, wall framing, and insulation. Failure to comply with these codes can result in fines or delays. Obtaining permits ensures the project meets safety and structural standards.

Step 13 Frame The Garage Icreatables Com

How To Build A Detached Garage Howtospecialist Step By Diy Plans

How To Build A Garage Storage Wall Diy Family Handyman

5 Easy Steps To Building A Garage Partition Wall With Studs Krista Howard Blog

Garage Wall Build

5 Easy Steps To Building A Garage Partition Wall With Studs Krista Howard Blog

How To Build A Garage Framing Diy Family Handyman

How To Build Shelves And Texture Unfinished Walls In Your Garage

How To Build A Garage Storage Wall Mother Daughter Projects

How To Build A Home Climbing Wall In Garage Atomik Holds
Related Posts








