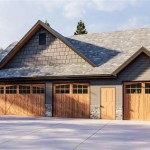How To Build A Garage Wall Cabinet
Garage wall cabinets provide valuable storage solutions, maximizing vertical space and keeping tools and supplies organized. Building a garage wall cabinet is a manageable DIY project for those with basic woodworking skills. This article outlines the necessary steps and considerations.
Planning and Design: Careful planning is crucial. Begin by determining the desired cabinet dimensions, considering both available wall space and storage needs. Sketch the cabinet, including shelf placement and door configuration. Measure the area where the cabinet will be installed to ensure accurate dimensions. Account for wall studs, electrical outlets, and other potential obstructions.
Material Selection: Plywood is a common choice for cabinet construction due to its strength, affordability, and availability. Select a plywood grade appropriate for the intended use and finish. For added durability, consider exterior-grade plywood. Other suitable materials include medium-density fiberboard (MDF) and oriented strand board (OSB). Choose robust hinges, screws, and other hardware designed for cabinet construction.
Tools and Equipment: Gather the necessary tools before beginning construction. Essential tools include a circular saw, jigsaw, drill, measuring tape, level, safety glasses, and hearing protection. A table saw and miter saw can significantly improve accuracy and efficiency, though they are not strictly required. Clamps are invaluable for holding pieces together during assembly.
Cutting the Components: Following the planned dimensions, cut the plywood sheets into the required pieces for the cabinet sides, top, bottom, shelves, and face frame. Double-check measurements before making each cut to minimize errors. Use a straight edge guide to ensure straight cuts, particularly with a circular saw.
Assembling the Cabinet Box: Begin by attaching the cabinet sides to the top and bottom pieces using wood glue and screws. Predrilling screw holes will prevent the wood from splitting. Ensure the corners are square and the assembly is level. Add a back panel to the cabinet box for added stability, attaching it with screws or nails.
Building the Face Frame: The face frame provides a finished look and a solid mounting point for the doors. Cut the frame pieces from the chosen material, ensuring precise miter cuts for the corners. Assemble the frame using wood glue and clamps, reinforcing the joints with pocket screws or dowels for added strength. Attach the face frame to the cabinet box using glue and screws, ensuring proper alignment.
Installing the Shelves: Determine the desired shelf placement and install shelf supports. Shelf pins and standards provide adjustable shelving, while fixed shelves can be attached directly to the cabinet sides using screws or brackets. Ensure the shelves are level and securely fastened.
Hanging the Cabinet: Locate and mark the wall studs where the cabinet will be mounted. Use a stud finder to accurately locate the studs. If the cabinet is heavy, consider using wall anchors in addition to screws driven into the studs. Lift the cabinet into position and secure it to the wall, ensuring it is level and plumb.
Installing the Doors: Measure and cut the cabinet doors from the chosen material. Depending on the desired look, the doors can be constructed from solid wood, plywood, or MDF. Attach the hinges to the doors and then to the face frame, ensuring proper alignment and smooth operation. Install door handles or knobs.
Finishing Touches: Sand all surfaces smooth before applying a finish. The chosen finish will depend on the desired aesthetic and the environment. Paint, stain, or clear coat can be applied to protect the wood and enhance its appearance. Consider adding trim or molding to further enhance the cabinet's appearance.
Safety Precautions: Throughout the project, prioritize safety. Always wear appropriate safety glasses and hearing protection when operating power tools. Take precautions to avoid cuts and splinters when working with wood. Follow manufacturer instructions for all tools and materials. Ensure adequate ventilation when working with finishes and adhesives.
Building a garage wall cabinet offers a customizable storage solution tailored to individual needs. By following these steps, individuals can create a functional and durable cabinet to enhance their garage organization.

How To Build A Diy Wall Mounted Garage Cabinets Thediyplan

How To Build A Giant Diy Garage Cabinet Family Handyman

How To Build A Giant Diy Garage Cabinet Family Handyman

How To Build A Diy Wall Mounted Garage Cabinets Thediyplan

Diy Garage Cabinets How To Build Fixthisbuildthat

Diy Cabinets For A Garage Work Or Craft Room Shanty 2 Chic

Diy Garage Storage Cabinets Free Building Plans Tidbits

Ultimate Cabinet Build Part 1

Easy Diy Garage Cabinets Angela Marie Made

Garage Cabinets Diy Wooden Storage Install Guide
Related Posts








