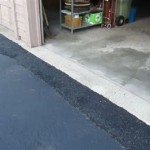How To Build A Garage Step By Step
Building a garage involves careful planning and execution. This guide provides a step-by-step approach to constructing a detached garage, covering key aspects from initial planning and permitting to the final touches.
Planning and Preparation
The initial stage involves crucial planning and preparation. Determining the garage's purpose, size, and location are paramount. Consider local zoning regulations, setbacks, and HOA guidelines. Sketching a preliminary design helps visualize the structure and identify potential challenges.
Accurate cost estimation is essential. Factor in materials, labor, permits, and potential unforeseen expenses. Creating a detailed budget helps manage finances throughout the project. Choosing appropriate materials, such as wood, metal, or concrete, depends on budget, aesthetic preferences, and local climate.
Obtaining necessary permits is a legal requirement. Contact local authorities to understand specific building codes and permit requirements. Ensure the planned structure complies with all regulations before commencing construction.
Site Preparation and Foundation
Once permits are secured, site preparation begins. Clearing the area of vegetation, rocks, and debris is necessary. Leveling the ground ensures a stable foundation. Marking the garage's perimeter using stakes and string outlines the footprint.
The foundation forms the base of the garage and requires careful construction. Excavating the area to the appropriate depth, based on local frost lines and building codes, is crucial. Constructing a concrete footing provides a solid base for the foundation walls.
Building foundation walls involves pouring concrete into forms, ensuring proper reinforcement with rebar. Allowing adequate curing time is essential for strength and stability. Installing anchor bolts secures the sill plate to the foundation.
Framing and Roofing
Framing provides the skeletal structure. Constructing the wall frames using pressure-treated lumber for the bottom plate protects against moisture. Raising and securing the wall frames in place defines the garage's shape. Installing wall sheathing provides stability and a surface for exterior finishes.
Building the roof structure requires careful planning. Constructing roof trusses or rafters provides support for the roofing material. Installing the roof sheathing creates a solid deck for shingles or other roofing materials. Ensuring proper ventilation prevents moisture buildup.
Applying roofing material protects the structure from the elements. Choosing appropriate shingles, metal roofing, or other materials depends on climate and aesthetic preferences. Installing flashing around chimneys, vents, and other penetrations prevents leaks.
Exterior Finishes and Doors
Installing exterior finishes enhances the garage's appearance and provides weather protection. Applying siding, brick, or other exterior cladding adds curb appeal and insulation. Painting or staining the exterior finishes protects them from the elements.
Installing garage doors provides access and security. Choosing appropriate garage door sizes and styles depends on the garage's dimensions and aesthetic preferences. Ensuring proper installation ensures smooth operation and security.
Adding windows provides natural light and ventilation. Choosing appropriate window sizes and styles depends on the garage's design and functionality. Installing window trim enhances the appearance and provides weather protection.
Interior Finishing and Electrical
Insulating the garage walls and ceiling improves energy efficiency and comfort. Choosing appropriate insulation materials depends on climate and budget. Installing drywall or other interior finishes creates a finished interior.
Running electrical wiring provides power for lighting and other appliances. Following local electrical codes ensures safety and compliance. Installing outlets and lighting fixtures provides functionality and illumination.
Adding interior finishes, such as paint, flooring, and shelving, enhances functionality and aesthetics. Choosing appropriate finishes depends on the intended use of the garage. Installing shelving and storage solutions maximizes space utilization.
Driveway and Landscaping
Constructing a driveway provides vehicle access. Choosing appropriate materials, such as concrete, asphalt, or gravel, depends on budget and aesthetic preferences. Ensuring proper drainage prevents water accumulation.
Landscaping around the garage enhances curb appeal and blends the structure with the surrounding environment. Planting trees, shrubs, and flowers adds visual interest. Adding mulch or gravel pathways creates a finished look.
Final Inspection and Maintenance
Scheduling a final inspection with local authorities ensures compliance with building codes. Addressing any necessary corrections ensures the structure meets safety standards. Obtaining a certificate of occupancy signifies completion and legal usability.
Regular maintenance preserves the garage's structural integrity and appearance. Inspecting the roof, siding, and foundation for damage helps prevent costly repairs. Cleaning gutters and downspouts prevents water damage. Applying sealant to concrete surfaces protects against cracking and deterioration. Maintaining the garage door mechanism ensures smooth and safe operation. Regularly cleaning and organizing the interior maximizes functionality and extends the lifespan of the structure.

Garage Steps Build

Diy Garage Platform Remodelando La Casa

Garage Steps Build Jackman Works

How To Build Garage Steps

Diy Garage Platform Remodelando La Casa

How To Build Garage Steps

The Na Garage Guy 28 Point Construction Process

How To Build A Detached Garage Howtospecialist Step By Diy Plans

How To Build A Detached Garage Howtospecialist Step By Diy Plans

How To Build Garage Steps
Related Posts








