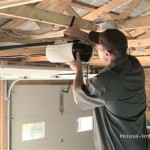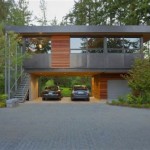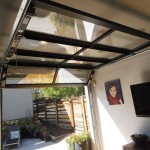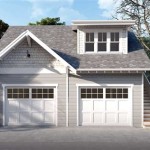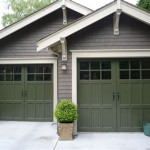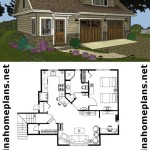How To Build A Detached Garage With Apartment
Building a detached garage with an apartment offers valuable extra space for storage, hobbies, or rental income. This project involves significant planning and construction, requiring careful consideration of local building codes, budgeting, and design choices.
Planning and Design Phase
The initial stage involves meticulous planning. Determine the desired size of both the garage and apartment, considering the available lot space and local zoning regulations. Sketch a preliminary design, outlining the layout of both areas. Consider the placement of windows, doors, and utilities. Consulting with an architect or draftsperson is highly recommended to ensure the design meets structural requirements and maximizes functionality.
Research local building codes thoroughly. Regulations dictate allowable building heights, setbacks from property lines, fire safety requirements, and other essential parameters. Obtain the necessary permits before commencing any construction. Securing permits can be a time-consuming process, so factor this into the project timeline.
Developing a realistic budget is crucial. Estimate the cost of materials, labor, permits, and inspections. Consider potential cost overruns and include a contingency fund. Obtaining accurate cost estimates requires contacting local suppliers and contractors.
Foundation and Framing
Once permits are secured, construction begins with the foundation. A concrete slab or a full basement foundation are common choices. The type of foundation selected depends on the local soil conditions, budget, and intended use of the apartment. Proper excavation and grading are essential for a stable foundation.
Framing follows the foundation work. Constructing the walls and roof requires precise measurements and adherence to the approved plans. Choosing high-quality lumber ensures structural integrity. Engage a qualified framing crew for this critical phase, especially if lacking experience in framing construction.
Roofing and Siding
Once the frame is complete, install the roofing materials. Options include asphalt shingles, metal roofing, or tile, each with varying costs and lifespans. Select roofing materials that complement the main house and withstand local weather conditions.
Install siding to protect the structure from the elements and enhance its aesthetic appeal. Options include vinyl, wood, or fiber cement siding. Consider factors such as durability, maintenance requirements, and cost when selecting siding materials.
Interior Finishing
The interior finishing stage involves installing insulation, drywall, flooring, and fixtures. Insulation is critical for energy efficiency and maintaining a comfortable temperature within the apartment. Drywall provides a finished surface for walls and ceilings.
Flooring choices vary widely, from carpet and hardwood to laminate or tile. Select flooring materials that suit the apartment's intended use and aesthetic preferences. Install plumbing fixtures, including sinks, toilets, and showers, according to local plumbing codes.
Electrical and HVAC Systems
Install electrical wiring, outlets, and lighting fixtures according to code requirements. A qualified electrician should handle all electrical work to ensure safety and compliance. Plan the electrical system to accommodate the needs of both the garage and the apartment separately.
Install a heating, ventilation, and air conditioning (HVAC) system to provide climate control within the apartment. Choosing an energy-efficient HVAC system minimizes operating costs. Consult with an HVAC professional to determine the appropriate system size and configuration.
Garage Door and Apartment Access
Install a garage door that is appropriately sized and insulated. Consider factors such as the type of vehicles that will be parked in the garage and the level of security desired. Ensure the garage door opener is installed correctly and functions safely.
Create a separate and secure entrance for the apartment. This may involve constructing a staircase or walkway leading to the apartment entrance. Install a secure door with appropriate locks.
Final Inspections and Landscaping
Schedule final inspections with local building inspectors to ensure all work complies with code requirements. Obtain necessary approvals before occupancy. Address any issues identified during the inspections promptly.
Complete the landscaping around the garage and apartment. This may involve grading, planting grass, or adding other landscaping features. Landscaping enhances the overall appearance of the property and helps integrate the new structure into the existing landscape.

Garage With Loft Plans Ideas Apartment Designs America S Best House Blog

Garage Plans With Apartment Detached Icreatables

Garage House Plans Detached The Designers

Garage Plans Apartment Outbuildings Thegarageplan Com

Garage Loft Plans Detached Two Car Plan Design 050g 0045 At Thegarageplan Com

Garage Apartment Plans Farmhouse Modern And More Houseplans Blog Com

Garage Apartment Plans Floor

Garage Apartment Plans Living

Newton Garage Apartment Plan Detached

Garage Apartment Floor Plans And Designs Cool
Related Posts


