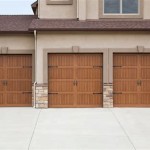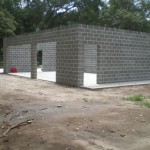How To Build A Detached Garage
Building a detached garage can significantly enhance a property's value and functionality. This guide outlines the essential steps involved in planning and constructing a detached garage, offering a comprehensive overview of the process.
Planning and Preparation
Careful planning is crucial for a successful garage construction project. This phase involves several key considerations:
Local Regulations: Research local building codes and zoning ordinances. These regulations dictate permissible garage sizes, setbacks from property lines, and required permits. Contact the local building department for specific requirements.
Budget: Establishing a realistic budget is essential. Factor in material costs, labor (if hiring contractors), permit fees, and potential unforeseen expenses. Obtain multiple quotes from suppliers and contractors to ensure competitive pricing.
Design and Size: Determine the desired size and style of the garage based on intended use and available space. Consider factors such as the number of vehicles to be housed, storage needs, and aesthetic preferences. Software or online tools can assist with design visualization.
Site Preparation: Once permits are secured, the building site requires preparation. This involves marking the garage's perimeter, clearing vegetation, and leveling the ground. Professional land surveying may be necessary for accurate site marking and assessment.
Foundation Construction
A solid foundation is critical for the garage's structural integrity. The foundation type depends on the garage's size, local soil conditions, and budget:
Concrete Slab: A common choice for detached garages, a concrete slab provides a level and durable base. This involves excavating the area, installing a gravel base, and pouring reinforced concrete.
Stem Wall Foundation: This type of foundation utilizes concrete footings and stem walls to support the garage's framing. It offers better protection against moisture and pests compared to a slab-on-grade foundation.
Framing and Sheathing
The framing stage defines the garage's structure. Accurate measurements and proper construction techniques are paramount:
Wall Framing: Construct wall frames using pressure-treated lumber for the bottom plates in contact with the foundation. Assemble the frames on the ground and raise them into position, ensuring they are plumb and square.
Roof Framing: Construct roof trusses or rafters according to the chosen roof design. These provide structural support for the roofing materials. Securely attach the trusses or rafters to the wall framing.
Sheathing: Cover the exterior walls and roof with sheathing, typically plywood or oriented strand board (OSB). This provides a nailing surface for the siding and roofing materials.
Roofing, Siding, and Doors
These elements protect the garage from the elements and provide access:
Roofing: Install roofing materials such as asphalt shingles, metal roofing, or tile, depending on the climate and aesthetic preferences. Ensure proper flashing around vents and chimneys to prevent leaks.
Siding: Install siding materials such as vinyl, wood, or metal. Siding choice depends on budget, maintenance requirements, and desired appearance. Properly seal and caulk all joints for weatherproofing.
Garage Doors: Install the garage doors according to the manufacturer's instructions. Ensure proper alignment and functionality of the door opener. Consider insulated doors for improved energy efficiency.
Electrical and Plumbing
These components enhance the garage's functionality and safety:
Electrical Wiring: Plan the electrical layout to accommodate lighting, outlets, and any specialized equipment. Hire a licensed electrician to install wiring and connect to the main electrical panel, adhering to local electrical codes.
Plumbing: If plumbing is required, such as for a sink or utility tub, plan the pipe layout and hire a licensed plumber for installation. Ensure proper drainage and venting.
Insulation and Interior Finishing
These final steps enhance the garage's comfort and usability:
Insulation: Insulate the walls and ceiling to regulate temperature and reduce energy costs. Choose insulation appropriate for the climate and budget, such as fiberglass batts or spray foam insulation.
Interior Finishing: Install drywall or other wall coverings, paint, and flooring as desired. Consider the intended use of the garage when selecting materials.
Final Inspection
Once construction is complete, schedule a final inspection with the local building department to ensure compliance with all building codes and obtain a certificate of occupancy. This confirms the garage is safe and meets regulatory requirements.

Building Your Own 24 X24 Garage And Save Money Steps From Concrete To Framing
:max_bytes(150000):strip_icc()/howtospecialist-garage-56af6c875f9b58b7d018a931.jpg?strip=all)
9 Free Diy Garage Plans

Building A Garage Framing

How To Build A Garage From The Ground Up 15 Steps With Pictures Instructables

How To Build A Detached Garage

6 Benefits Of A Detached Garage Premier Built Garages

18 Free Diy Garage Plans With Detailed Drawings And Instructions Detached

How To Build A Garage From The Ground Up 15 Steps With Pictures Instructables

Will Building A Detached Garage Increase Your Home S Value Coastal Steel Structures

The Ultimate Guide To Detached Garage Cost Metalcarports
Related Posts








