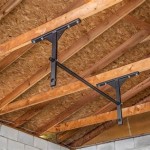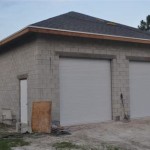How To Build A Concrete Garage Floor
A well-constructed concrete garage floor provides a durable, level surface for vehicles, workbenches, and storage. This guide outlines the steps involved in building a concrete garage floor, from initial planning and site preparation to pouring and finishing the concrete.
Planning and Preparation
Careful planning and preparation are crucial for a successful concrete garage floor project. This phase involves several key considerations:
*
Permits:
Check local building codes and obtain necessary permits before starting any work. *Site Assessment:
Evaluate the soil conditions and drainage of the area. Proper drainage is essential to prevent water accumulation and potential damage to the concrete. *Layout and Dimensions:
Determine the desired dimensions and layout of the garage floor, including any slopes for drainage. *Material Calculations:
Calculate the volume of concrete needed based on the dimensions and thickness of the slab. Consider adding a slight overage to account for variations in the subgrade.Excavation and Subgrade Preparation
Proper excavation and subgrade preparation are essential for a stable and long-lasting concrete floor.
*
Excavation:
Excavate the area to the desired depth, typically 4-6 inches for a standard garage floor. Ensure proper slope for drainage. *Compaction:
Compact the excavated soil using a hand tamper or mechanical compactor to create a stable base for the gravel subbase. *Gravel Subbase:
Add a layer of compacted gravel, typically 4-6 inches thick, to provide additional drainage and support for the concrete slab. *Vapor Barrier:
Lay down a vapor barrier, such as 6-mil polyethylene sheeting, over the gravel subbase to prevent moisture from migrating into the concrete. Overlap the seams by several inches and tape them securely.Formwork and Reinforcement
Formwork contains the concrete during pouring and helps shape the slab. Reinforcement adds strength and prevents cracking.
*
Formwork Construction:
Construct formwork using 2x4 lumber or other suitable material. Ensure the formwork is level and securely braced to prevent movement during the concrete pour. *Reinforcement Placement:
Place steel reinforcement, such as wire mesh or rebar, within the formwork. Support the reinforcement with chairs or other means to keep it at the desired height within the slab. This placement typically aims for the middle third of the slab thickness. *Expansion Joints:
Incorporate expansion joints, using pre-molded expansion joint material where the concrete slab meets other structures like walls or columns. This allows for expansion and contraction of the concrete due to temperature changes, preventing cracking.Concrete Placement and Finishing
This stage involves pouring, leveling, and finishing the concrete to achieve the desired surface.
*
Concrete Ordering:
Order ready-mix concrete from a reputable supplier. Specify the desired strength and any special admixtures needed for the project. *Pouring and Spreading:
Pour the concrete into the formwork, spreading it evenly with shovels or rakes. Consolidate the concrete using a vibrator to eliminate air pockets and ensure complete filling around the reinforcement. *Leveling and Screeding:
Level the concrete surface using a screed board, working it back and forth across the formwork to achieve a smooth, even surface. *Floating and Troweling:
Use a bull float or hand float to further smooth the surface and remove any imperfections. Troweling can be done after the concrete has begun to set to create a harder, smoother finish. *Curing:
Cure the concrete by keeping it moist for several days after pouring. This hydration process allows the concrete to achieve its full strength and durability. Methods include covering the slab with plastic sheeting or spraying it with a curing compound.Control Joints
Control joints are essential for managing the inevitable cracking of concrete.
*
Purpose of Control Joints:
Control joints are strategically placed grooves that create weakened planes in the concrete. These joints encourage cracking to occur in these controlled locations, preventing random, unsightly cracks from appearing elsewhere. *Timing and Method:
Cut control joints within 4-12 hours after finishing the concrete, depending on weather conditions and concrete mix. Use a grooving tool or saw to create the joints. *Spacing and Depth:
Space control joints at intervals no more than 2-3 times the slab thickness. The depth of the joint should be approximately one-fourth the thickness of the slab.Sealing
Sealing the concrete helps protect it from stains, chemicals, and moisture.
*
Choosing a Sealer:
Select a concrete sealer appropriate for the intended use of the garage floor. Various types of sealers are available, including acrylics, epoxies, and urethanes, each with different properties and levels of protection. *Application:
Apply the sealer according to the manufacturer's instructions, typically after the concrete has cured for at least 28 days. Ensure the surface is clean and dry before applying the sealer.
Garage Concrete Floor Slab Construction Thickness And Cost The Constructor

Concrete Garage Floor Demolition Setup And Pour

Garage Concrete Floor Slab Construction Thickness And Cost The Constructor

Structural Concrete Design Of A Garage Floor Allows For Full Basement Below

How To Compete With And Win Against Diy Garage Floor Kits Concrete Decor

Diy Garage Floor Steps To

Suspended Concrete Garage Floor Using Litedeck Icf Forms No Columns Needed

How To Concrete Floors With Flakes Full Diy Tutorial

Garage Floor Coat Comprehensive Step By Guide Builds Maz

How To Paint A Garage Floor Clean And Scentsible
Related Posts








