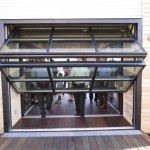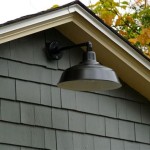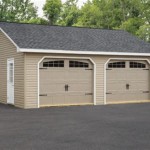How To Build A Breeze Block Garage
Breeze block, also known as concrete masonry unit (CMU), offers a durable and cost-effective solution for garage construction. This guide outlines the process of building a breeze block garage, covering key aspects from planning and preparation to construction and finishing.
Planning and Preparation: Thorough planning is crucial for a successful project. Begin by checking local building codes and obtaining necessary permits. Accurate measurements of the intended garage footprint are essential for ordering materials and ensuring a proper fit. Consider the garage's intended use; this will inform decisions regarding size, door placement, and additional features like windows or electrical outlets.
Site Preparation and Foundation: Once permits are secured, the construction site needs preparation. This involves clearing the area of vegetation, debris, and topsoil. Leveling the ground is critical for a stable foundation. The type of foundation will depend on soil conditions and local building codes. Common options include a concrete slab or footing and foundation wall system. For a slab foundation, excavation and formwork construction are necessary before pouring the concrete. A footing and foundation wall system involves excavating trenches for the footings, pouring concrete footings, and then constructing the foundation walls with concrete blocks.
Material Procurement: Accurate material calculations prevent delays and minimize waste. Required materials include breeze blocks, mortar mix, reinforcing steel (rebar), concrete for the foundation, flashing, sealant, door and window frames (if applicable), roofing materials, and any chosen finishes for the interior and exterior.
Laying the First Course: The first course of breeze blocks is critical for setting the alignment and level of the entire structure. Start at the corners, laying blocks on a bed of mortar. Use a level to ensure each block is perfectly horizontal and aligned with the planned layout. String lines can be helpful to maintain straight lines between corners.
Building the Walls: After the first course sets, continue laying blocks course by course. Apply mortar to the top of the previous course and the ends of each block. Stagger the joints between courses for added strength and stability. Incorporate reinforcing steel vertically and horizontally as per local building codes and structural requirements. This reinforcement enhances the wall's resistance to wind and seismic forces.
Installing Lintels and Jambs: Openings for doors and windows require lintels to support the weight of the blocks above. Precast concrete lintels or steel beams are commonly used. Install jambs, the vertical supports for door and window frames, simultaneously with the surrounding blockwork.
Constructing the Roof: The roof structure can be constructed from timber or steel, depending on design preferences and local building regulations. Ensure the roof design adequately supports the chosen roofing material's weight and anticipated snow loads. Common roofing materials include asphalt shingles, metal roofing sheets, or tiles.
Installing Doors and Windows: Once the roof is in place, install the chosen doors and windows. Ensure proper sealing around frames to prevent water infiltration and drafts. Choose doors and windows appropriate for the garage's intended use and security requirements.
Finishing Touches: The final stage involves applying any chosen finishes. Exterior finishes can include rendering, painting, or cladding. Interior finishes may include plastering, painting, or leaving the blockwork exposed. Consider the local climate and desired aesthetic when selecting finishes.
Electrical and Plumbing Considerations: If the garage requires electrical wiring or plumbing, it is recommended to consult qualified professionals. Ensure all installations adhere to local building codes and safety regulations. Plan the placement of outlets, lighting fixtures, and any plumbing fixtures during the initial design phase.
Safety Precautions: Throughout the construction process, prioritize safety. Wear appropriate personal protective equipment, including safety glasses, gloves, and sturdy footwear. Use scaffolding or ladders safely when working at height. Consult relevant safety guidelines and regulations before commencing work.
Important Considerations: Building a breeze block garage requires careful planning, accurate measurements, and adherence to building codes. Prioritize safety throughout the process. Consulting with experienced professionals can offer valuable guidance and ensure a successful project outcome.

How To Build A Garage Work Part 1
Garage Build Ideas Mig Welding Forum
Garage Build Ideas Mig Welding Forum
How Do I Demolish A Breeze Block Garage Diynot Forums

Garage Build And Concreting Neath Status Builders In

Beardmore Bros Tig Welding

Block Garage Foundation

Garage Conversions West Design And Build Of Hedon

Using Brick Slips On Block Walls Eazyclad Stone Cladding

Beardmore Bros Tig Welding
Related Posts








