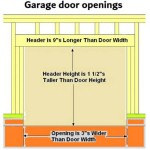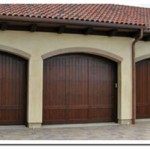How Much Would It Cost To Build A One-Car Garage?
Determining the cost to build a one-car garage is not a straightforward process. Numerous factors influence the final price, making a precise estimate difficult without considering specific project details. These factors include the garage’s size, materials, construction method, location, and any optional features included in the design. Understanding these variables is crucial for developing a realistic budget.
The most common size for a one-car garage ranges from 12 feet wide by 20 feet deep to 14 feet wide by 24 feet deep. These dimensions provide adequate space for parking a standard-sized vehicle and some limited storage. However, larger dimensions may be desirable for accommodating larger vehicles, providing more storage space, or facilitating easier maneuverability within the garage. The size directly correlates with the quantity of materials required, thus impacting overall cost.
The choice of materials is another significant cost driver. Options range from basic and budget-friendly materials like wood framing with vinyl siding to more durable and aesthetically pleasing materials like brick or concrete block with custom finishes. The type of foundation, roofing material, door style, and interior finishes all contribute to the overall expense.
Construction method also plays a crucial role. Hiring a professional contractor generally results in higher costs compared to undertaking a DIY project. However, professional contractors possess the expertise and experience to ensure proper construction and adherence to building codes, potentially preventing costly errors and future repairs. DIY projects can save on labor costs, but require significant time, skill, and access to necessary tools and equipment.
Geographic location significantly impacts material and labor costs. Areas with high demand and a limited supply of skilled labor typically experience higher prices. Material costs also fluctuate based on transportation expenses and local availability. Obtaining multiple quotes from local contractors helps to understand prevailing market rates.
Finally, optional features such as electrical wiring, insulation, heating, ventilation, air conditioning (HVAC), windows, and specialized storage solutions all increase the overall cost. Determining the desired level of functionality and comfort is essential for accurately estimating the budget.
Key Point 1: Material Selection and its Impact on Cost
The selection of building materials significantly affects the overall cost of constructing a one-car garage. Different materials offer varying degrees of durability, aesthetics, and insulation, which directly influence their price. For the garage's structural framework, wood framing is a common and relatively affordable option. However, steel framing, while more expensive, offers superior strength and resistance to pests and fire. The choice depends on budget constraints and desired long-term durability.
Siding materials present a wide range of cost options. Vinyl siding is a popular choice due to its affordability, low maintenance requirements, and ease of installation. However, it may not offer the same aesthetic appeal or durability as other options. Wood siding, such as clapboard or cedar shingles, provides a more traditional and visually appealing look but requires regular painting or staining to prevent rot and decay. Brick or stone veneer offers exceptional durability and aesthetic appeal but is the most expensive siding option.
The foundation material is also critical. A concrete slab is the most common and cost-effective option for a one-car garage. However, if the garage requires a deeper foundation due to soil conditions or local building codes, the cost can increase significantly. A full basement foundation offers additional storage space but adds considerable expense to the project.
Roofing materials include asphalt shingles, metal roofing, and tile roofing. Asphalt shingles are the most affordable option and offer adequate protection from the elements. Metal roofing provides superior durability and longevity but comes at a higher price. Tile roofing offers a distinctive aesthetic and excellent insulation but is the most expensive option and requires specialized installation.
The garage door also significantly contributes to the material cost. Options range from basic roll-up doors to insulated sectional doors with automatic openers. Insulated doors provide better temperature control within the garage, reducing heating and cooling costs. An automatic opener adds convenience but increases the overall cost.
Key Point 2: Labor Costs and Contractor Selection
Labor costs represent a substantial portion of the overall expense of building a one-car garage. These costs vary depending on the location, the complexity of the project, and the contractor's experience and reputation. Hiring a general contractor to manage the entire project typically results in higher costs compared to hiring individual subcontractors for specific tasks. However, a general contractor provides project management expertise and ensures that all aspects of the project are coordinated and completed on time and within budget.
Obtaining multiple quotes from different contractors is essential for comparing prices and services. Each quote should include a detailed breakdown of all labor costs, including demolition, excavation, foundation work, framing, roofing, siding, electrical work, plumbing (if applicable), and finishing. It is essential to verify that all contractors are licensed and insured to protect against liability in case of accidents or damages during construction.
Performing some of the work oneself, such as demolition or painting, can save on labor costs. However, it is important to accurately assess one's skills and abilities before undertaking any DIY projects. Incorrectly performing certain tasks, such as electrical wiring or plumbing, can lead to serious safety hazards and costly repairs. It is generally advisable to leave specialized tasks to qualified professionals.
The complexity of the project also influences labor costs. A simple, rectangular garage with standard features will require less labor than a garage with a complex design, custom features, or difficult site access. Modifying existing structures or working in confined spaces can also increase labor costs.
The contractor's experience and reputation also affect labor costs. Experienced contractors with a proven track record typically charge higher rates but offer greater assurance of quality workmanship and adherence to building codes. Checking online reviews and obtaining references from previous clients helps to assess a contractor's reputation.
Key Point 3: Location, Permits, and Additional Costs
Geographic location significantly impacts the cost of building materials and labor. Areas with a high cost of living generally experience higher construction costs. Material prices vary depending on local availability and transportation expenses. Labor rates are also influenced by market demand and the availability of skilled tradespeople.
Building permits are required for most garage construction projects. The cost of permits varies depending on the location and the scope of the project. Obtaining the necessary permits ensures that the garage complies with local building codes and regulations. Failure to obtain permits can result in fines, delays, and even the requirement to demolish the structure.
Additional costs to consider include site preparation, landscaping, and utility connections. Site preparation may involve clearing vegetation, grading the land, and removing obstacles. Landscaping may include planting grass, trees, or shrubs around the garage. Utility connections may include connecting the garage to the electrical grid, water supply, or sewer system.
Unexpected costs are also a common occurrence in construction projects. These costs may arise due to unforeseen problems such as hidden underground utilities, soil instability, or changes in building codes. Allocating a contingency fund of 10-15% of the total project cost helps to cover these unexpected expenses.
Financing options should also be considered. If the project is being financed with a loan, interest charges and other loan-related fees will add to the overall cost. Obtaining pre-approval for a loan helps to determine the maximum amount that can be borrowed and allows for more accurate budgeting.
In summary, building a one-car garage involves a multitude of expenditures. Careful planning, material selection, and contractor evaluation are fundamental for both budgetary management and project efficiency.

How Much Does It Cost To Build A Garage In 2025 Trusscore

Build A Garage Costs Estimate Florida Consulting

How Much Does It Cost To Build A Garage In 2025 Trusscore

How Much Does It Really Cost To Build A Detached Garage

Metal Garage Cost In 2025 By Size Key Factors

2025 Cost To Build A Garage 1 2 And 3 Car S Per Square Foot

Building A Garage Cost Breakdown 2025 Try Our Job Estimator Tool

How Much Does It Cost To Build A Garage With An Apartment 2025

How Much Does A Detached Garage Cost 2025

I Built My Dad A Garage Building Your Own Detached
Related Posts








