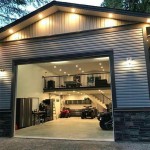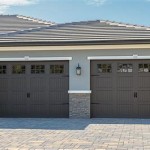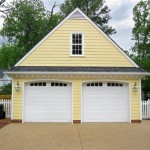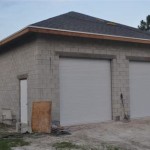How Much To Build A Breeze Block Garage: A Comprehensive Cost Breakdown
Building a garage is a significant home improvement project, adding valuable storage space, protecting vehicles from the elements, and potentially increasing property value. Breeze blocks, also known as concrete blocks or cinder blocks, are a popular choice for garage construction due to their durability, affordability, and ease of use. However, understanding the total cost involved in building a breeze block garage requires a thorough breakdown of materials, labor, and other related expenses.
This article provides a comprehensive overview of the factors influencing the cost of building a breeze block garage. It will delve into the costs associated with materials, labor, foundation preparation, roofing, doors, windows, and any necessary permits or professional fees. Understanding these elements is crucial for accurately estimating the budget for this type of construction project.
Key Cost Factor 1: Materials
The cost of materials is a primary driver of the overall project expense. The price of breeze blocks themselves can vary depending on size, density, and local availability. Generally, breeze blocks are sold individually or by the pallet. Before calculating the cost of materials, understanding the required dimensions of the garage and the number of blocks needed for the design is essential.
Beyond the blocks themselves, other materials required include cement mortar for bonding the blocks together, concrete for the foundation, roofing materials (e.g., asphalt shingles, metal roofing), framing lumber for the roof structure, insulation (if desired), and materials for the garage door, windows, and any pedestrian doors. The selection of these materials will significantly impact the overall cost.
For the foundation, calculating the volume of concrete needed based on the planned slab thickness and dimensions is necessary. Reinforcing steel, or rebar, adds strength and stability. The type and amount of rebar will influence the foundation's overall cost.
Roofing materials vary greatly in price. Asphalt shingles are generally the most affordable option, while metal roofing offers greater longevity but comes at a higher initial cost. The complexity of the roof design also affects the cost. A simple gable roof is typically less expensive than a more elaborate hip or mansard roof.
Garage doors represent a significant portion of the materials budget. Options range from basic manual doors to automated doors with advanced features like remote control and insulation. The material of the door itself (steel, wood, aluminum) and its insulation value will impact the price.
Windows are not always included in a garage, but if they are, their size, type (single-pane, double-pane, etc.), and material (vinyl, wood, aluminum) will factor into the cost. Similarly, any pedestrian doors will contribute to the overall materials expense.
Finally, don't forget sundry items such as nails, screws, weather stripping, and paint or sealant for protecting the breeze blocks. These seemingly small expenses can add up over the course of the project.
Key Cost Factor 2: Labor
Labor costs can vary significantly depending on the location, the complexity of the project, and the experience of the contractors involved. If the homeowner plans to undertake some or all of the construction themselves, labor costs can be reduced, but this requires sufficient skills and time.
Hiring a general contractor to oversee the entire project is a common practice. The general contractor will coordinate the various subcontractors, such as the foundation crew, the bricklayers (or blocklayers), the roofer, and the garage door installer. The general contractor's fee is typically a percentage of the total project cost, which can range from 10% to 20% or more.
The cost of laying the breeze blocks will depend on the prevailing wage rates for bricklayers in the area. Bricklayers typically charge per block or per square foot of wall area. The complexity of the wall design, including any openings for doors or windows, can also affect the labor cost.
Foundation work involves excavation, pouring concrete, and installing rebar. The cost of foundation labor depends on the size and complexity of the foundation, as well as the soil conditions at the site. Unstable soil may require additional preparation and reinforcement, increasing labor costs.
Roofing labor costs depend on the type of roofing material being installed and the complexity of the roof design. Installing asphalt shingles is generally less expensive than installing metal roofing, due to the greater skill and experience required for metal roofing installation.
Installing garage doors and windows also requires specialized labor. The cost of this labor will depend on the type of door or window being installed and the complexity of the installation process. Electricians are often needed to wire the garage for lighting, outlets, and the garage door opener, adding to the labor expenses.
It’s important to obtain multiple quotes from different contractors and subcontractors to ensure competitive pricing. Checking references and reviewing past work is essential for choosing qualified and reliable professionals.
Key Cost Factor 3: Permits and Other Fees
Building a garage typically requires obtaining permits from the local municipality or building department. The cost of these permits varies depending on the location and the size and scope of the project. Failure to obtain the necessary permits can result in fines and delays.
Permit fees often cover inspections by building inspectors to ensure that the construction meets local building codes and safety standards. These inspections may be required at various stages of the project, such as after the foundation is poured, after the framing is completed, and after the electrical and plumbing work is finished (if applicable).
In some cases, homeowners may need to hire a surveyor to determine property lines and ensure that the garage is being built within the allowed setbacks. A structural engineer might be necessary to review the plans, especially for larger or more complex garage designs, to ensure structural integrity.
If the property is part of a homeowner's association (HOA), there may be additional fees or requirements for obtaining approval to build a garage. HOAs often have design guidelines and restrictions that must be followed.
Another potential expense is the cost of renting equipment, such as a concrete mixer, a scaffolding, or a power saw. While purchasing equipment might seem like a cost-saving measure, it only makes sense if the equipment will be used for future projects. Otherwise, renting is typically the more economical option.
Finally, consider the cost of disposal of construction debris. Renting a dumpster or paying for waste removal services can add to the overall project cost. Properly disposing of construction waste is essential for environmental responsibility and compliance with local regulations.
Beyond these key factors, unforeseen issues can arise during construction, potentially increasing costs. Examples include discovering unexpected soil conditions requiring additional excavation and stabilization, encountering buried utilities that need to be relocated, or experiencing weather delays that push back the project timeline.
To mitigate the risk of unexpected costs, it is wise to budget for a contingency fund, typically 5% to 10% of the total estimated project cost. This fund can cover unforeseen expenses and prevent the project from going over budget.
The location significantly influences the cost of building a breeze block garage. Labor and material costs vary from region to region. Metropolitan areas typically have higher labor costs than rural areas. Similarly, the availability of materials and the distance they need to be transported can impact prices.
The complexity of the garage design also affects the overall cost. A simple rectangular garage with a gable roof is generally less expensive to build than a garage with a more complex shape or roof design. Features such as dormers, skylights, or custom windows can add to the cost.
Ultimately, determining the exact cost of building a breeze block garage requires careful planning and thorough research. Obtaining multiple quotes from reputable contractors, researching material prices, and accounting for all potential fees and expenses is crucial for developing an accurate budget and ensuring a successful construction project.
The size of the garage is a direct determinant of cost. A larger garage requires more materials, more labor, and potentially a larger foundation, all contributing to increased expenses. Consider carefully the intended use of the garage and choose a size that adequately meets those needs without being unnecessarily large.
Consider increasing energy efficiency during construction. While this might add an upfront cost (e.g., better insulation, energy-efficient windows, and doors), it can lead to significant savings in the long run through reduced energy consumption for heating, cooling, and lighting. Proper insulation is particularly important if the garage will be heated or cooled.
Planning allows for a more accurate assessment of the scope of work, reduces the likelihood of errors and rework, and facilitates the selection of the most cost-effective materials and construction methods. This proactive approach contribute to a successful outcome, staying within budget, and achieving the desired results.
Cost To Build A Concrete Block Garage Clearance

How To Build A Garage Work Part 1

Building Double Garage First Lift In 4hrs

Garage Build Cost Guide 2025 How Much To A

How Much Does It Cost To Build A Garage In 2025 Checkatrade

Modern Uses Of Breeze Blocks Centsational Style
Building A Block Garage S

Cost To Build A Garage How Much Does New

2025 Cinder Block Wall Cost Concrete S To Build

Building A Block Garage S
Related Posts








