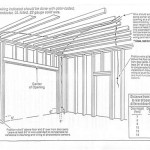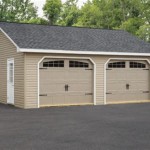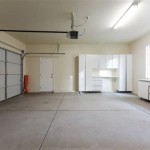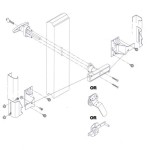How Much Does It Cost To Turn A Two Car Garage Into An Apartment?
The allure of converting a two-car garage into a living space is undeniable – creating an additional living area, a home office, or a guest suite without expanding the footprint of your home. This endeavor, however, comes with a cost, and assessing the potential expenditure is crucial before embarking on this project. The expense depends on several factors, including the condition of the existing garage, your desired level of finish, local building codes, and the cost of labor in your area. This article explores the key areas of cost that can affect the transformation of your garage into a comfortable and functional living space.
Permitting and Inspections
Before any work begins, it's important to understand the legal requirements for converting a garage into a living space. Most municipalities have strict building codes and safety regulations that must be met. Obtaining the necessary permits will involve submitting plans for review and potentially paying inspection fees. These inspections are crucial for ensuring that the newly constructed space meets safety standards and is structurally sound. The cost of permits and inspections varies widely depending on location and the scope of the project. A local building inspector or city planning office can provide specific information about the requirements and fees in your area.
Foundation and Structural Work
A garage, unlike a house, often lacks the structural integrity required to support the weight of a living space. Depending on the condition of the existing foundation, you may need to reinforce it or even build a new one entirely. This can involve pouring concrete, adding support beams, and adjusting the foundation to meet building codes. The cost of foundation and structural work is highly variable, ranging from a few thousand dollars for minor repairs to tens of thousands for substantial upgrades. A structural engineer should be consulted to assess the existing foundation and recommend the necessary improvements.
Electrical, Plumbing, and HVAC
Converting a garage to a living space necessitates the installation or upgrade of essential utilities. This includes running electrical wiring, plumbing fixtures, and an HVAC system. The cost of these systems can vary greatly depending on the complexity of the installation and the quality of materials used. For instance, adding a bathroom requires plumbing lines, drainage, and fixtures, while installing a kitchen involves running water supply, gas lines, and ventilation. The installation of an HVAC system, especially if a central unit is required, can be a significant expense, adding to the overall cost of the project.
Insulation and Finishing
Once the structural work, utilities, and essential systems are in place, you can proceed with the interior finishing. This includes insulating the walls and ceiling to ensure the living space is comfortable year-round. The cost of insulation varies based on the chosen material, with options ranging from fiberglass batt insulation to spray foam insulation. Finishing the interior includes installing drywall, painting, and adding flooring, all of which can affect the overall budget. The choice of flooring materials, such as hardwood, tile, or carpet, can impact the cost significantly. Similarly, the complexity of the finish for walls and ceilings, whether it involves simple painting or the installation of decorative molding, will influence the final price.
Windows and Doors
The existing garage door will likely need to be replaced with a more insulated and aesthetically pleasing door suitable for a living space. Additionally, you may need to install new windows to provide light and ventilation. The cost of windows and doors varies depending on their size, material, and energy efficiency. Choosing high-quality, energy-efficient windows and doors can improve the energy performance of the converted space and potentially reduce long-term heating and cooling costs.
Converting a two-car garage into an apartment is a project that requires careful planning and budgeting. While potentially rewarding, it is essential to consider the costs associated with each step, from permits and inspections to structural reinforcement, utilities, and finishing touches. By understanding the potential expenses involved, homeowners can make informed decisions about the feasibility of the project and ensure that the end result meets their needs and investment.

Converting Garages For Cars Into Housing People Transfers

How Much Does A Garage Conversion Cost 2025

Consider This Before You Convert Your Garage Into A Room Patio

Diy How To Turn A Garage Into Studio Apartment With Shiplap Metal

How To Convert A Garage Living Space Cost Permits Conversion Steps

6 Shocking Garage Conversion Before And After Photos Maxable

Garage Remodel Turning Your Into A Living Space Ahs

Cost And Revenue For Converting A Two Car Garage Into 400 Square Foot Scientific Diagram

Cost To Remodel A Garage Conversion Fixr

Garage To Apartment Conversion 3 Things Know
Related Posts








