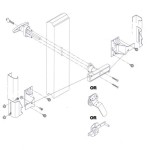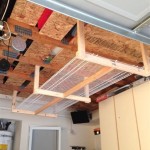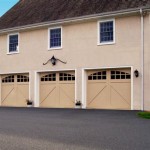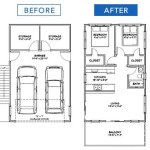How Much Does It Cost To Convert A Detached Garage Into Living Space?
Converting a detached garage into a functional living space can significantly enhance a property's value and provide additional room for a variety of purposes. This could include creating an accessory dwelling unit (ADU), a home office, a guest suite, a recreation room, or expanding the existing living space of the main residence. While the potential benefits are numerous, understanding the associated costs is crucial for effective budgeting and project planning. The price of converting a detached garage is not fixed; it varies considerably depending on several factors, including the size of the garage, the complexity of the conversion, local building codes, material choices, and labor costs.
This article will delve into the numerous elements that influence the overall cost of converting a detached garage into a living space. It will explore the typical price ranges, breaking down expenses related to design and permits, structural modifications, essential utilities installation, interior finishing, and potential unforeseen costs. A thorough understanding of these components will enable property owners to make informed decisions and navigate the conversion process with greater confidence.
Key Cost Influencers: Garage Size and Complexity
The size of the detached garage directly correlates with the cost of the conversion. A larger garage naturally requires more materials and labor to complete the project. For example, flooring, insulation, drywall, and paint are all quantified by square footage. Consequently, a larger space increases the expense associated with these elements. Furthermore, bigger garages may necessitate more extensive structural modifications to meet building codes or achieve the desired layout.
The complexity of the intended living space also plays a significant role. A simple conversion involving minimal alterations will likely be less expensive than a project requiring significant structural changes, such as moving walls, adding windows or doors, or modifying the roofline. The addition of a bathroom or kitchen introduces plumbing and electrical work, which can substantially increase costs. Similarly, converting a garage into an ADU with separate entrances and utilities will be more complex and therefore more expensive than simply finishing the interior for use as a home office.
Existing conditions of the garage will also influence the cost. If the garage is structurally unsound, requires significant repairs (e.g., foundation work, roof replacement), or lacks proper insulation, these issues will need to be addressed before the conversion can proceed. Properly assessing the current state of the garage is crucial for accurately estimating the overall project cost.
Breaking Down the Costs: Design, Permits, and Structural Work
Before any physical work begins, a design and planning phase is essential. Hiring an architect or designer to create detailed blueprints is a crucial first step. These professionals can help optimize the layout, ensure compliance with local building codes, and create documentation for obtaining necessary permits. Design fees can range from a few hundred dollars for simple drafting to several thousand for comprehensive architectural services.
Obtaining the required permits is a mandatory step in any garage conversion project. Permit costs vary depending on location and the scope of work involved. Typically, permits cover zoning compliance, building safety, electrical, plumbing, and mechanical aspects of the project. Failure to obtain the proper permits can result in fines, project delays, and even the need to undo completed work. The costs associated with permits can range from several hundred to several thousand dollars.
Structural modifications often represent a significant portion of the overall cost. This can include reinforcing the foundation, framing walls, installing new windows and doors, and upgrading the roof. Garages are typically not designed to be habitable spaces, and often lack adequate insulation and structural support to meet residential building codes. Addressing these deficiencies can be expensive. For example, adding insulation to the walls, ceiling, and floor can significantly improve energy efficiency, but also adds to the material and labor costs. Likewise, replacing a dilapidated roof or reinforcing the foundation can be major expenses.
The cost of structural work is heavily influenced by the existing condition of the garage, the complexity of the design, and local building codes. Some garages may require minimal structural modifications, while others may need extensive renovations to meet safety and habitability standards.
Utilities and Interior Finishes: Essential Components of Conversion
Installing or upgrading utilities is a vital aspect of converting a garage into a living space. This includes electrical wiring, plumbing, heating, ventilation, and air conditioning (HVAC). Garages typically have limited electrical capacity, and additional circuits may be required to support lighting, appliances, and electronic devices. Running new electrical lines from the main house to the detached garage can be costly, especially if it involves trenching underground or running conduit along the exterior walls.
Plumbing is necessary if the conversion includes a bathroom, kitchen, or wet bar. This involves running water lines and drainage pipes from the main house or connecting to the municipal water and sewer system. Installing plumbing can be particularly expensive if the garage is located far from the main house, or if the existing plumbing infrastructure is inadequate. Similarly, installing an HVAC system is necessary to ensure comfortable temperatures year-round. This can involve extending the existing HVAC system from the main house or installing a separate unit for the garage.
Interior finishes contribute significantly to the overall cost and aesthetic appeal of the converted garage. This includes installing insulation, drywall, flooring, paint, trim, and fixtures. The choice of materials can significantly impact the budget. For example, luxury vinyl plank flooring is generally more affordable than hardwood flooring. Similarly, standard paint is less expensive than premium brands. Selecting durable and aesthetically pleasing materials that fit within the budget is crucial. Fixtures, such as lighting, faucets, and appliances, also add to the overall cost. High-end fixtures can significantly increase the expense, while budget-friendly options can help keep costs down.
The level of interior finishing also affects the cost. A basic conversion might involve minimal finishes, while a high-end conversion might include custom cabinetry, elaborate trim work, and premium appliances. Defining the desired level of finish early in the project planning process helps to establish a realistic budget.
Furthermore, consider the cost of ensuring proper ventilation and moisture control. Adequate ventilation is crucial for preventing mold and mildew growth, especially in bathrooms and kitchens. Installing exhaust fans and ensuring proper air circulation helps maintain a healthy indoor environment. Moisture control measures, such as vapor barriers and proper insulation, also contribute to the longevity and comfort of the converted space.
The current market conditions for building materials can also significantly impact the overall cost of the project. Fluctuations in lumber prices, for example, can dramatically increase the cost of framing and structural work. Similarly, supply chain disruptions can lead to delays and price increases for various materials. Staying informed about market trends and working with a reputable contractor who can anticipate potential price increases can help minimize the impact of these factors.
In addition to the direct costs of materials and labor, it is essential to factor in indirect costs, such as project management fees, insurance, and financing charges. Project management fees cover the cost of overseeing the project, coordinating subcontractors, and ensuring that the work is completed on time and within budget. Contractor fees typically range from 10% to 20% of the total project cost. Adequate insurance coverage is crucial to protect against potential liabilities, such as accidents or property damage. Obtaining the appropriate insurance policies can add to the overall cost, but it is a necessary investment to mitigate risk.
Finally, it is always advisable to set aside a contingency fund to cover unforeseen expenses. These unexpected costs can arise from hidden structural issues, changes in building codes, or unexpected delays. A contingency fund of 10% to 15% of the total project budget can provide a financial cushion to address these unforeseen challenges without derailing the entire project.

How Much Does A Garage Conversion Cost 2024 Data Angi

How To Convert A Garage Into Living Space Sweeten Com

Garage Conversion Cost 2024 How Much To Convert A

How To Convert A Garage Into Garden Room Resi

How To Convert A Garage Into Living Space Sweeten Com

How Much Does A Garage Conversion Cost In 2024

Consider This Before You Convert Your Garage Into A Room Patio

Garage Conversion Cost In Sacramento What You Need To Know
How Much Does A Garage Conversion Cost

How Much Does A Garage Conversion Cost 2024
Related Posts








