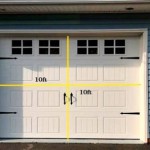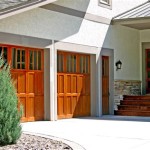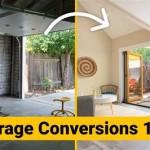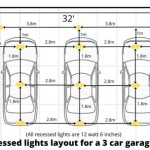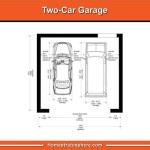How Much Does it Cost to Build a Two-Car Garage With Loft?
Building a two-car garage with a loft is a significant home improvement project that can add considerable value and functionality to a property. It provides secure parking for vehicles, storage for tools and equipment, and the added benefit of a loft space that can be used as an office, guest room, or recreational area. However, accurately estimating the cost of such a project requires careful consideration of various factors. This article details the expenses associated with constructing a two-car garage with a loft, outlining the key elements that influence the overall price.
The final cost of building a two-car garage with a loft can vary widely, typically ranging from $40,000 to $100,000 or even more. This wide range is attributed to several variables, including the garage's size, the materials used, the complexity of the design, the location of the property, and the chosen contractor. A detailed breakdown of these cost factors will provide a clearer understanding of the financial implications.
Key Cost Factors Influencing Garage Construction
Several elements significantly impact the overall cost of building a two-car garage with a loft. Understanding these factors allows homeowners to make informed decisions and potentially adjust their plans to fit within their budget.
Materials and Labor Costs
Material costs are a substantial portion of the total expense. The choice of materials for the foundation, framing, roofing, siding, doors, and windows significantly influences the budget. Concrete, lumber (including framing lumber and trusses), roofing shingles or metal, siding materials (such as vinyl, wood, or brick), garage doors, and windows all contribute to the material expenses. The type of insulation chosen for the walls and roof will also affect the material cost.
Labor costs are another major factor. Hiring a qualified contractor and their team involves expenses related to their expertise, time, and specialized skills. Labor costs incorporate framing, roofing, siding installation, concrete pouring, electrical work, plumbing (if planned for the loft), garage door installation, and finishing work. Labor rates can vary significantly based on geographic location and the contractor's experience and reputation.
The complexity of the design can also affect labor costs. A simple, rectangular garage will generally be less expensive to build than a garage with a complex roofline, custom windows, or intricate siding details. Incorporating a loft adds to the labor cost as it requires additional framing, flooring, and finishing work.
Permits and Inspections
Obtaining the necessary permits and inspections is a critical step in the construction process and adds to the overall cost. Building permits are required to ensure that the garage meets local building codes and zoning regulations. The cost of permits varies depending on the municipality and the scope of the project. In some areas, permit fees can be a few hundred dollars, while in others, they can exceed a thousand dollars or more.
Inspections are conducted at various stages of the construction process to ensure that the work is being done correctly and that the garage complies with safety standards. Common inspections include foundation inspections, framing inspections, electrical inspections, and final inspections. Failing an inspection can result in costly delays and rework, therefore, it is critical to ensure that all work meets required codes.
Site Preparation and Foundation
Preparing the site for the garage is an essential step that can significantly impact the cost. This may encompass removing any existing structures, grading the land to ensure proper drainage, and leveling the area where the foundation will be poured. If the site is uneven or has difficult terrain, additional excavation and grading may be required, adding to the expense.
The foundation is the base of the garage and must be structurally sound to support the building's weight. The type of foundation used will depend on the soil conditions, local climate, and building codes. A concrete slab foundation is a common choice for garages, but in some cases, a perimeter foundation with a crawl space or a full basement may be required. The cost of the foundation will vary depending on the size and type, the amount of concrete needed, and the labor involved in pouring and finishing the concrete.
Detailed Cost Breakdown
To illustrate the cost components, a hypothetical breakdown is provided, representing an average two-car garage with a loft. These amounts are estimates and can vary based on the specific circumstances of the project.
Site Preparation: This can include clearing the land, grading, and excavation. Estimated cost: $1,000 - $5,000.
Foundation: Includes pouring a concrete slab. Estimated cost: $5,000 - $10,000.
Framing: Covers the cost of lumber and labor for building the garage's frame and loft structure. Estimated cost: $8,000 - $15,000.
Roofing: Includes materials (shingles, metal, etc.) and labor for installing the roof. Estimated cost: $4,000 - $8,000.
Siding: Covers the cost of exterior siding materials (vinyl, wood, brick, etc.) and labor for installation. Estimated cost: $3,000 - $7,000.
Garage Doors: Includes the cost of two garage doors and installation. Estimated cost: $2,000 - $6,000.
Windows and Doors (for the loft): Windows and access door for the loft area. Estimated cost: $1,000 - $3,000.
Electrical: Wiring, outlets, lighting, and electrical panel. Estimated cost: $3,000 - $7,000.
Insulation: Insulation for the walls and roof to ensure energy efficiency. Estimated cost: $1,000 - $3,000.
Loft Finishing: Includes flooring, drywall, painting, and any other finishing touches for the loft space. Estimated cost: $5,000 - $15,000.
Permits and Inspections: Costs associated with obtaining building permits and inspections. Estimated cost: $500 - $2,000.
Miscellaneous Costs: Contingency fund for unforeseen expenses. Estimated cost: $2,000 - $5,000.
Based on this estimate, the total cost for building a two-car garage with a loft falls within the range of $35,500 to $86,000. A higher quality of materials and elaborate finishes can easily push these numbers even higher.
Strategies for Managing Costs
While building a two-car garage with a loft can be a significant investment, there are strategies to manage and potentially reduce costs. By carefully planning and considering different options, homeowners can control their expenses.
Get Multiple Quotes
Obtaining multiple quotes from different contractors is essential to ensure that you are getting a fair price. Contact at least three to five contractors, provide them with detailed plans and specifications, and ask for a comprehensive breakdown of their costs. Comparing quotes will allow you to identify the most competitive bids and negotiate for better prices. Be cautious of bids that are significantly lower than others, as this could indicate that the contractor is cutting corners or using substandard materials.
Consider DIY Options
Depending on your skills and experience, you may be able to complete some of the work yourself to save on labor costs. For example, you could handle the site preparation, painting, or basic landscaping. However, it is important to be realistic about your abilities and avoid taking on tasks that are beyond your skill level. Incorrectly performed work can lead to costly repairs and delays. Furthermore, certain tasks, such as electrical and plumbing work, should be left to licensed professionals to ensure safety and compliance with building codes.
Optimize Material Choices
Selecting cost-effective materials can significantly impact the overall budget. For example, opting for vinyl siding instead of brick or choosing asphalt shingles over metal roofing can reduce material costs. However, it is crucial to balance cost savings with the quality and durability of the materials. Cheaper materials may not last as long, resulting in higher maintenance and replacement costs in the long run. Consider the long-term value and performance of the materials when making your selections and be sure to compare prices from different suppliers to find the best deals.
Additionally, consider the size and complexity of the loft space. Smaller lofts with simpler layouts will generally be less expensive to finish than larger, more elaborate lofts with custom features. The level of finishing in the loft can also be adjusted to fit your budget. Opting for basic flooring, drywall, and paint can reduce costs compared to installing high-end finishes. As budget allows, upgrades may be undertaken later.
Building a two-car garage with a loft presents a valuable addition to any property, enhancing both functionality and value. However, the project's cost is subject to a wide array of variables that demand careful planning and budgeting. By understanding the key cost factors, obtaining detailed quotes, and considering cost-saving strategies, homeowners can make informed choices that align with their needs and financial capabilities.

How Much Does It Cost To Build A Garage In 2025 Trusscore

How Much Does It Cost To Build A Garage In 2025 Trusscore

How Much Does It Cost To Build Detached Garage Estimate Florida Consulting

How Much Did It Cost To Build New Garage 2024

2025 Cost To Build A Garage 1 2 And 3 Car S Per Square Foot

2024 Detached Garage Cost Glick Woodworks

How Much Does It Cost To Build A Garage Opple House

2025 Cost To Build A Garage 1 2 And 3 Car S Per Square Foot

The Ultimate Guide To Detached Garage Cost Metalcarports

How Much Does It Cost To Build A 2 Car Garage Estimate Florida Consulting
Related Posts

