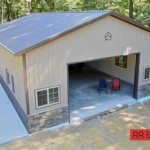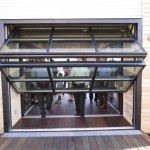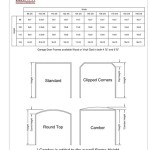How Much Does It Cost To Build A Two-Car Garage In Ohio?
Adding a two-car garage to a property in Ohio can significantly enhance its value and functionality. However, understanding the associated costs is crucial before undertaking such a project. The expense of building a garage is influenced by several factors, including size, materials, design complexity, and labor rates which vary across the state. This article will delve into the various cost components involved in constructing a two-car garage in Ohio, offering a comprehensive overview for potential homeowners and investors.
Ohio's climate, with its freezing winters and humid summers, necessitates the use of durable materials and construction techniques that can withstand seasonal changes. These considerations can impact the initial cost and long-term maintenance expenses associated with the garage. Furthermore, local building codes and permit requirements can also add to the overall project budget.
The following sections will provide a detailed breakdown of the various expenses involved, helping readers estimate the potential cost of building a two-car garage in Ohio.
Key Point 1: Core Cost Factors Influencing Garage Construction Expenses
Several core factors significantly impact the cost of building a two-car garage in Ohio. These include site preparation, foundation work, framing and roofing, exterior finishes, interior finishes, doors and windows, electrical and plumbing work (if applicable), and permit fees.
Site preparation often involves clearing and leveling the ground where the garage will be built. This may include removing trees, rocks, or existing structures. The cost of site preparation can vary depending on the complexity of the landscape and the need for specialized equipment. For relatively flat, unobstructed lots, site preparation costs might be minimal. However, on sloped or heavily wooded lots, this phase can significantly increase the overall project expense.
The foundation is a critical structural element of the garage. A concrete slab is the most common type of foundation used for residential garages. The cost of the concrete slab depends on its thickness, the area it covers, and the price of concrete in the specific region of Ohio. In some cases, a perimeter foundation with footings may be required, especially if the garage is attached to the house or located on unstable soil. These more complex foundation systems will invariably increase the cost compared to a basic slab.
Framing forms the structural skeleton of the garage. Typically, wood framing is used, although steel framing is also an option. The cost of framing is primarily determined by the price of lumber and the complexity of the design. A simple rectangular garage will generally have lower framing costs than a garage with complex angles, dormers, or other architectural features.
Roofing is essential for protecting the garage from the elements. The cost of roofing depends on the type of roofing material used, such as asphalt shingles, metal roofing, or tile. Asphalt shingles are generally the most affordable option, while metal and tile roofing offer greater durability and longevity, but come with a higher price tag. The pitch and complexity of the roof also affect the cost of installation.
Exterior finishes protect the garage walls and enhance its aesthetic appeal. Common exterior finishes include siding (vinyl, wood, fiber cement), brick veneer, and stucco. The cost of exterior finishes varies depending on the material chosen and the labor required for installation. Vinyl siding is often the most cost-effective option, while brick veneer provides a more durable and aesthetically pleasing finish but at a higher cost.
Interior finishes can range from basic drywall to more elaborate treatments such as painting, insulation, and flooring. The cost of interior finishes depends on the desired level of comfort and functionality. Insulation is important for maintaining a comfortable temperature inside the garage and can also help reduce energy costs if the garage is heated or cooled.
Garage doors and windows are essential components of the garage. The cost of garage doors depends on the material (steel, wood, aluminum), the insulation value, and the operating mechanism (manual or automatic). Windows provide natural light and ventilation, and their cost depends on the size, type of glass, and framing material.
Electrical work includes wiring for lighting, outlets, and garage door openers. If the garage will have plumbing for a sink or toilet, this will add to the cost. The cost of electrical and plumbing work depends on the complexity of the wiring and plumbing systems and the local labor rates for electricians and plumbers.
Permit fees are required by local building departments to ensure that the garage meets all applicable building codes and safety regulations. The cost of permit fees varies depending on the location and the size of the garage. It is essential to obtain all necessary permits before starting construction to avoid fines and delays.
Key Point 2: Average Cost Ranges for a Two-Car Garage in Ohio
Based on recent data and construction industry estimates, the average cost to build a two-car garage in Ohio ranges from $25,000 to $60,000. This is a broad range, and the actual cost can vary significantly depending on the specific factors mentioned in the previous section.
A basic, detached two-car garage with a concrete slab foundation, wood framing, asphalt shingle roofing, vinyl siding, and basic electrical wiring might cost between $25,000 and $35,000. This would typically include a standard garage door and minimal interior finishes.
A mid-range garage with upgraded features such as a more durable exterior finish (e.g., fiber cement siding), insulation, drywall, and a higher-quality garage door with an automatic opener might cost between $35,000 and $45,000.
A high-end garage with premium materials, such as brick veneer, custom windows, a high-performance garage door, and more elaborate interior finishes, could cost between $45,000 and $60,000 or even higher. This might also include additional features such as plumbing, heating, and air conditioning.
Attached garages generally cost more than detached garages due to the need for seamless integration with the existing house structure. This can involve more complex framing, roofing, and exterior finishing work.
These cost ranges are estimates and do not include potential unforeseen expenses such as unexpected soil conditions, hidden utility lines, or design changes during construction. It is always advisable to obtain multiple quotes from qualified contractors and to factor in a contingency fund to cover any unexpected costs.
Labor costs also play a significant role in the overall expense. Ohio's labor rates vary by region, with metropolitan areas typically having higher rates than rural areas. The complexity of the design and the experience of the contractor can also impact labor costs.
Key Point 3: Additional Cost Considerations and Potential Savings
In addition to the core cost factors, several other considerations can affect the overall expense of building a two-car garage in Ohio. Understanding these additional factors and exploring potential savings can help homeowners manage their budgets more effectively.
One important consideration is the accessibility of the building site. If the site is difficult to access, it may require additional equipment or labor to transport materials and equipment to the site, increasing the cost. Similarly, if the site has existing structures or obstacles that need to be removed, this will add to the site preparation costs.
Another factor to consider is the design complexity. A simple rectangular garage will generally be less expensive to build than a garage with complex angles, dormers, or other architectural features. Simplifying the design can help reduce framing costs and construction time.
Homeowners can potentially save money by performing some of the work themselves, such as painting, landscaping, or interior finishing. However, it is essential to have the necessary skills and experience to perform these tasks correctly. Improperly performed work can result in additional costs to correct mistakes.
Shopping around for materials and obtaining multiple quotes from contractors can also help reduce costs. Comparing prices from different suppliers and contractors can help homeowners find the best deals and negotiate lower prices. It is important to compare quotes based on the same specifications and quality of materials to ensure a fair comparison.
Consider the long-term costs associated with the garage. Investing in durable materials and energy-efficient features can help reduce maintenance costs and energy bills over the long term. For example, choosing a high-quality garage door with good insulation can help reduce heating costs in the winter.
Finally, consider the potential return on investment (ROI) of the garage. Adding a two-car garage can significantly increase the value of a property, especially in areas where off-street parking is limited. A well-built and attractive garage can also enhance the curb appeal of the property, making it more attractive to potential buyers.
Thorough planning, careful budgeting, and informed decision-making are crucial for successfully building a two-car garage in Ohio while staying within budget. By understanding the various cost factors and exploring potential savings, homeowners can maximize the value and functionality of their new garage.

How Much Will It Cost To Build A Garage In Dayton Ohio Home Doctor

2 Car Garage S Get Fair On Garages

2 Car Garage S Get Fair On Garages

2 Car Garage S Double Metal Cost And Sizes

How Much Does It Cost To Build A Garage In 2025 Trusscore

2 Car Garage For Fully Custom Alan S Factory

How Much Does It Cost To Build A Garage Prefab Or Not

2 Car Garage Dimensions Design Tips

22x30 Two Car Garage 22x31x9 Double

𝐎𝐫𝐝𝐞𝐫 𝟐𝟒 𝐱𝟑𝟓 𝐃𝐨𝐮𝐛𝐥𝐞 𝐂𝐚𝐫 𝐆𝐚𝐫𝐚𝐠𝐞 Delivery And Installation
Related Posts








