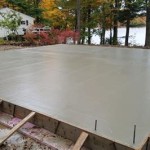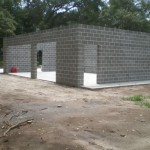```html
How Much Does It Cost To Build A Two-Car Detached Garage?
Constructing a detached two-car garage is a significant home improvement project that can add considerable value and functionality to a property. However, understanding the associated costs is crucial for effective budgeting and planning. The price to build a detached two-car garage can vary widely depending on a multitude of factors, ranging from the size and complexity of the design to the materials chosen and the prevailing labor rates in the specific geographic location.
This article will provide a comprehensive overview of the different elements impacting the cost of building a detached two-car garage, helping prospective homeowners make informed decisions and develop a realistic budget. It will delve into the various expense categories, including materials, labor, permits, site preparation, and optional features, offering insights into the potential range of costs associated with each aspect of the project.
Key Point 1: Core Cost Components - Materials and Labor
The two largest cost components in building a detached garage are typically materials and labor. The proportion each represents in the overall budget can fluctuate depending on the complexity of the design and local labor market conditions. However, understanding the specific expenses associated with each is paramount for cost management.
Materials: Material costs encompass everything physically incorporated into the structure, including lumber, concrete, roofing materials, siding, doors, windows, insulation, electrical wiring and fixtures, plumbing (if applicable), and hardware. The selection of materials significantly influences the overall cost. For instance, using premium siding materials like brick or stone will substantially increase expenses compared to vinyl or wood siding. Similarly, choosing asphalt shingles for the roof is generally more economical than tile or metal roofing. The type of garage door selected also greatly affects the material budget, with basic non-insulated doors costing less than insulated doors with advanced opening mechanisms. Lumber prices, which can be volatile, are a major driver of the overall material cost. The size of the garage also directly impacts material requirements, with larger garages requiring more of all materials, from concrete for the foundation to lumber for the framing.
Concrete is a crucial material for the foundation and slab of the garage. The depth and thickness of the concrete slab, determined by local building codes and anticipated usage, will influence the amount of concrete required. Reinforcement materials, such as rebar, also add to the concrete costs. Lumber is the primary framing material, and the type and grade of lumber chosen, as well as the complexity of the roof structure, impact these expenses. Roofing materials vary widely in price, durability, and aesthetic appeal. Siding materials, as mentioned previously, offer a broad range of options with varying costs and maintenance requirements. Finally, the cost of electrical wiring, outlets, lighting fixtures, and any necessary plumbing fixtures will contribute to the overall material expenses.
Labor: Labor costs cover the wages paid to contractors and subcontractors involved in the construction process, including carpenters, concrete workers, electricians, plumbers (if applicable), roofers, and siding installers. Labor costs are significantly influenced by local market conditions, the complexity of the project, and the contractor's experience and reputation. A project requiring specialized skills, such as custom framing or intricate electrical work, will typically command higher labor rates. Obtaining multiple bids from reputable contractors is essential to ensure a competitive price. It's also important to verify that the contractor is properly licensed and insured, which may slightly increase cost but provides vital protection against liability.
The labor involved in constructing a garage encompasses several distinct phases. Site preparation, including grading and excavation, requires specialized equipment and operators. Foundation work, involving pouring the concrete slab and building any foundation walls, demands skilled concrete workers. Framing the structure, including the walls and roof, is a crucial task that requires experienced carpenters. Electrical and plumbing work, if applicable, must be performed by licensed professionals to ensure code compliance and safety. Installing roofing and siding requires specialized skills and experience. Finally, installing the garage door(s) and any windows or exterior trim is another labor-intensive task.
Key Point 2: Site Preparation, Permits, and Design Costs
Beyond the core costs of materials and labor, several other factors can significantly influence the overall expense of building a detached two-car garage. These costs often are underestimated but are crucial for a successful and compliant project.
Site Preparation: Site preparation involves preparing the land for construction, which may include clearing trees, removing debris, grading the land to ensure proper drainage, and excavating for the foundation. The complexity of site preparation can vary considerably depending on the existing conditions of the property. If the land is relatively level and clear, the site preparation costs will be minimal. However, if the land is sloping, heavily wooded, or contains obstructions, the costs can escalate significantly. Soil testing may also be required to determine the soil's load-bearing capacity and ensure that the foundation is properly designed. In some cases, soil remediation may be necessary if the soil is contaminated or unstable. Retaining walls may also be required to manage soil erosion or create level building surfaces, further adding to the expense.
Permits: Building permits are required by local authorities to ensure that the construction complies with building codes and zoning regulations. The cost of building permits varies depending on the location, the size of the garage, and the complexity of the design. Permit fees often are calculated as a percentage of the total construction cost. Obtaining the necessary permits is essential to avoid potential fines, delays, and even stop-work orders. The permitting process can also involve submitting detailed plans and specifications to the local building department for review and approval. This process can take several weeks or even months, so it's important to factor this time into the overall project timeline.
Design Costs: The design costs associated with building a detached garage can range from hiring an architect to create custom plans to purchasing pre-designed plans online. Custom plans will typically be more expensive but offer the advantage of a design tailored to specific needs and preferences. Pre-designed plans can be a more economical option, but they may require modifications to meet local building codes or specific site conditions. In either case, it's essential to have accurate and detailed plans to ensure that the construction proceeds smoothly and complies with all applicable regulations. The design plans should include detailed drawings of the foundation, framing, electrical, and plumbing systems, as well as specifications for all materials used in the construction.
Key Point 3: Optional Features and Customization
The basic costs outlined above cover the essential elements of a detached two-car garage. However, many homeowners opt for additional features and customization options that can significantly enhance the functionality and value of the structure. These features, while increasing the overall cost, can transform the garage into a more versatile and comfortable space.
Electrical Upgrades: The standard electrical system in a basic garage typically includes a few outlets and lighting fixtures. However, homeowners may choose to upgrade the electrical system to accommodate power tools, electric vehicle chargers, or other specialized equipment. This may involve adding more outlets, increasing the amperage of the electrical service, or installing dedicated circuits for specific appliances. Proper lighting is also essential for safety and convenience, and options include fluorescent fixtures, LED lighting, and task lighting for work areas. Considerations should also be given to exterior lighting for security and aesthetics.
Insulation and Climate Control: Insulating the garage walls and ceiling can significantly improve energy efficiency and comfort, especially in climates with extreme temperatures. Insulation helps to keep the garage cooler in the summer and warmer in the winter, making it a more comfortable space to work or store items. Adding a heating or cooling system, such as a space heater or air conditioner, can further enhance the comfort of the garage. If the garage is to be used as a workshop or hobby space, climate control can be essential for protecting tools and materials from moisture and temperature fluctuations.
Finishing and Interior Features: The interior of a basic garage is typically left unfinished, with exposed framing and concrete floors. However, homeowners may choose to finish the interior to create a more aesthetically pleasing and functional space. This may involve drywalling the walls and ceiling, painting or sealing the concrete floor, and adding shelving or storage cabinets. Finished interiors can make the garage a more comfortable and inviting space for working, hobbies, or storing belongings. Adding a workbench, tool storage system, or even a small office area can further enhance the functionality of the garage.
Specialty Doors and Windows: Upgrading the garage doors and windows can enhance the appearance, security, and functionality of the garage. Insulated garage doors can improve energy efficiency and reduce noise transmission. Windows can provide natural light and ventilation. Adding a service door can provide convenient access to the garage without having to open the main garage door. Choosing high-quality windows and doors can also improve the security of the garage and protect against unauthorized entry.
In summary, determining the cost of building a detached two-car garage requires careful consideration of numerous factors. By understanding the core cost components, accounting for site preparation, permits, and design costs, and evaluating optional features and customization, homeowners can develop a realistic budget and make informed decisions about their project.
```
How Much Does It Cost To Build Detached Garage Estimate Florida Consulting

Cost To Build A Detached Garage 2 Car Fixr

How Much Does It Cost To Build A Garage In 2025 Trusscore

The Ultimate Guide To Detached Garage Cost Metalcarports

2024 Detached Garage Cost Glick Woodworks

How Much Does It Cost To Build A Garage In 2025 Trusscore

Detached Garage Cost 1 2 3 4 Car Guide

How Much Does It Cost To Build Detached Garage Estimate Florida Consulting

How Much Does A Detached Garage Cost 2025

How Much Did It Cost To Build New Garage 2024
Related Posts








