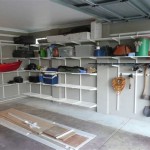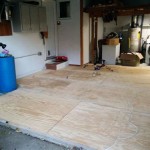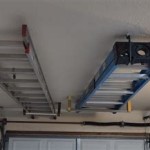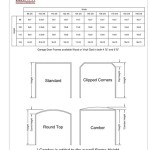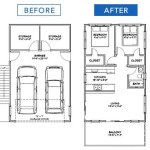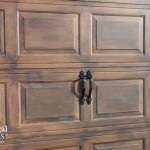How Much Does It Cost To Build A Garage With Bedroom Above?
Building a garage with a bedroom above represents a significant home improvement project, offering increased living space and potentially boosting property value. However, understanding the associated costs is crucial for effective budgeting and planning. The total expense varies widely depending on several factors, including location, size, design complexity, materials used, and labor costs. This article will explore these factors in detail, providing a comprehensive overview of the costs involved in constructing a garage with a bedroom above it.
The cost of building a garage with a bedroom above typically ranges from $80,000 to $200,000 or more. This wide range stems from the numerous variables influencing the final price. A basic, single-car garage with a simple bedroom above will naturally cost less than a larger, multi-car garage with a luxurious suite featuring a bathroom and kitchen. Furthermore, local building codes, permit fees, and the availability of qualified contractors will contribute to the overall expense.
Key Cost Factors: Size and Design
The size of the garage and the bedroom above is a primary driver of cost. A larger footprint necessitates more materials, increased labor hours, and potentially more complex structural considerations. The design's complexity also plays a significant role. A simple rectangular structure will be less expensive to build than a garage with dormers, a vaulted ceiling, or other architectural features.
When planning the size, consider not only the immediate needs but also future possibilities. A slightly larger garage may provide valuable storage space or accommodate larger vehicles in the future. Similarly, the size of the bedroom should be adequate for its intended use, whether it's a guest room, a home office, or a rental unit. The design should also prioritize functionality and aesthetics, blending seamlessly with the existing home's architecture.
The design's complexity goes beyond aesthetics. Features like plumbing for a bathroom or kitchen in the bedroom add significantly to the cost. Planning for adequate insulation, proper ventilation, and appropriate electrical wiring are also essential design considerations that impact the budget. Engaging a qualified architect or designer is highly recommended to ensure that the design meets building codes, maximizes space utilization, and aligns with the homeowner's vision and budget.
Materials and Finishes: Impact on Overall Expense
The choice of materials significantly impacts the cost of the project. From the foundation to the roofing, selecting cost-effective yet durable materials is essential for staying within budget. Concrete, lumber, roofing materials, siding, windows, and doors all contribute substantially to the overall expense.
For the foundation, the type of soil and the local climate will dictate the necessary depth and strength. Concrete costs vary depending on the mix and the amount required. Lumber prices fluctuate based on market conditions, so it's important to get quotes from multiple suppliers. Roofing materials range from asphalt shingles, which are typically the most affordable, to metal roofing, which is more durable but also more expensive.
The interior finishes also play a crucial role in determining the final cost. Flooring options include carpet, hardwood, laminate, and tile, each with its own price point. Wall finishes can range from simple drywall to more elaborate paneling or paint finishes. The cost of fixtures, such as lighting, faucets, and appliances, should also be factored in. Opting for high-end materials and finishes will undoubtedly increase the overall project cost.
Labor Costs and Permits
Labor costs comprise a significant portion of the project's expense. These costs include the wages of contractors, carpenters, electricians, plumbers, and other skilled tradespeople. The availability of qualified labor in a particular area can influence pricing. High-demand areas often experience higher labor costs.
Obtaining the necessary permits is a crucial step in the building process. Permit fees vary depending on the location and the scope of the project. Failing to obtain permits can result in fines, delays, and even the need to tear down the unpermitted structure. A general contractor can often assist with the permit application process.
Selecting a qualified and experienced contractor is paramount to ensuring a successful project. It’s recommended to obtain quotes from multiple contractors, check their references, and review their past work. A written contract outlining the scope of work, payment schedule, and project timeline is essential to protect the homeowner's interests. A well-managed construction project with skilled labor will help minimize costs and ensure quality workmanship.
The foundation is a critical component of the garage structure; the cost depends on the type used. A slab foundation, which is a concrete pad poured directly on the ground, is generally the least expensive option, especially in warmer climates with stable soil. A crawl space foundation, which provides a shallow space between the ground and the structure, offers access for utilities and can help prevent moisture problems. A full basement foundation is the most expensive option, as it requires extensive excavation and reinforcement but can provide additional storage or living space.
The framing of the garage involves constructing the walls, roof, and floor (for the bedroom above). This is typically done using lumber, and the cost will depend on the type of wood used (e.g., pressure-treated lumber for areas exposed to moisture), the size of the framing members, and the complexity of the design. Engineered wood products, such as I-joists and laminated beams, can offer superior strength and stability, but they typically come at a higher cost than traditional lumber.
The roofing material is another significant expense. Asphalt shingles are the most popular option due to their affordability and ease of installation. However, they have a shorter lifespan than other materials, such as metal, tile, or slate. Metal roofing is durable, energy-efficient, and offers a modern aesthetic, but it is more expensive than asphalt shingles. Tile and slate are durable and aesthetically pleasing but are also the most costly options, and they require specialized installation.
Siding protects the exterior of the garage and contributes to its overall appearance. Vinyl siding is a popular choice due to its affordability, low maintenance, and wide range of colors and styles. Wood siding offers a natural look but requires regular painting or staining to prevent rot and decay. Fiber cement siding is a durable and fire-resistant option that mimics the look of wood but requires less maintenance. Brick and stone are the most expensive siding options but offer exceptional durability and aesthetic appeal.
Windows and doors contribute to the garage's energy efficiency and security. The cost of windows will depend on the type of frame (e.g., vinyl, wood, aluminum), the glazing (e.g., single-pane, double-pane, low-E), and the size and style of the window. Energy-efficient windows can help reduce heating and cooling costs. The cost of doors will depend on the material (e.g., wood, steel, fiberglass), the style (e.g., sectional, roll-up), and the features (e.g., insulation, automatic opener). A secure and well-insulated garage door is essential for protecting vehicles and belongings.
The electrical system for the garage and bedroom above must be properly designed and installed to meet safety codes and provide adequate power for lighting, appliances, and other electrical devices. The cost of electrical work will depend on the number of circuits required, the type of wiring used, and the complexity of the installation. It is crucial to hire a licensed electrician to ensure that the electrical system is installed safely and correctly.
Plumbing is required if the bedroom above the garage includes a bathroom or kitchen. The cost of plumbing will depend on the complexity of the plumbing system, the length of pipe runs, and the type of fixtures installed. It is essential to hire a licensed plumber to ensure that the plumbing system is installed correctly and complies with local codes.
Insulation is essential for maintaining a comfortable temperature in the garage and bedroom above, as well as for reducing energy costs. The cost of insulation will depend on the type of insulation used (e.g., fiberglass, cellulose, spray foam), the R-value (a measure of insulation's resistance to heat flow), and the area being insulated. Proper insulation is crucial for preventing heat loss in the winter and heat gain in the summer.
Interior finishes, such as drywall, paint, flooring, and trim, contribute to the overall look and feel of the bedroom above the garage. The cost of interior finishes will depend on the quality of the materials used and the complexity of the design. Choosing durable and aesthetically pleasing finishes can enhance the value and enjoyment of the space.
Heating and cooling systems are necessary for maintaining a comfortable temperature in the bedroom above the garage. The cost of heating and cooling will depend on the type of system installed (e.g., forced air, ductless mini-split, radiant heat), the size of the space being heated and cooled, and the energy efficiency of the system. Choosing an energy-efficient heating and cooling system can help reduce utility costs.
Landscaping and exterior finishes can enhance the curb appeal of the garage and bedroom above. The cost of landscaping and exterior finishes will depend on the scope of the work and the materials used. Adding features such as a driveway, walkway, patio, and landscaping can improve the overall aesthetic and functionality of the property.
Contingency funds are crucial for covering unexpected costs that may arise during the construction process. It is recommended to set aside 10-15% of the total budget for contingency. Unexpected costs can include unforeseen site conditions, changes in material prices, or unexpected repairs.

How Much Does It Cost To Build A Room Over Garage From Scratch

How Much Does It Cost To Build A Room Over Garage From Scratch

2025 Cost To Build A Garage 1 2 And 3 Car S Per Square Foot

Master Suite Over Garage Plans And Costs Simply Additions

Garage Apartment Plans Live Work Guest Suite Designs

Garage Apartment Plans Detached With Apt Floor Houseplans Com

How Much Does It Cost To Build A Room Over Garage From Scratch

Garage Apartment Plans Live Work Guest Suite Designs

Garage Bonus Room Ideas Inspiration Salter Spiral Stair

New Garage Plans And Apartment Blog Eplans Com
Related Posts

