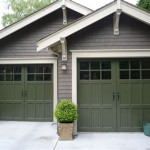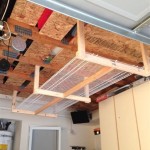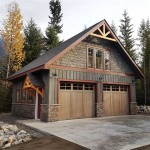How Much Does It Cost To Build a Cinder Block Garage?
Constructing a cinder block garage offers a durable and relatively affordable alternative to wood-framed structures. However, accurately estimating the cost requires a comprehensive understanding of various factors, including materials, labor, permits, and site preparation. Averages are difficult to pinpoint due to geographical variations and the specific features incorporated into the design. This article provides a detailed breakdown of cost components and considerations to help estimate the potential expenses associated with building a cinder block garage.
The total cost to build a cinder block garage can vary drastically depending on the size, complexity, and location of the project. Generally, costs can range from $15 to $40 per square foot. A basic one-car garage (approximately 240 square feet) might cost between $3,600 and $9,600. A larger two-car garage (around 480 square feet) could range from $7,200 to $19,200. These are broad estimates, and a detailed cost breakdown is necessary for a more accurate assessment.
Key Cost Factors: Materials
The cost of materials represents a significant portion of the overall expenses associated with building a cinder block garage. Key materials include cinder blocks, mortar, concrete for the foundation and slab, roofing materials, doors, windows, and electrical wiring. The price of these materials can fluctuate depending on market conditions and the quality chosen.
Cinder blocks, also known as concrete masonry units (CMUs), are the primary building material. The cost per block can range from $1 to $3, depending on size, strength, and any special treatments. A standard 8x8x16 inch block is commonly used for garage construction. The quantity of blocks needed will depend on the garage's dimensions, including wall height and length. Estimating the number of blocks requires calculating the total wall surface area and dividing it by the face area of a single block, then adjusting for mortar joints and potential waste.
Mortar, the binding agent that holds the blocks together, is another essential material. Premixed mortar bags typically cost between $10 and $20 per bag, depending on the type and brand. The amount of mortar required will depend on the total number of blocks and the thickness of the mortar joints. A rule of thumb is that one 80-pound bag of mortar can lay approximately 30-40 standard-sized cinder blocks.
The foundation and slab represent another significant material expense. Concrete costs typically range from $100 to $150 per cubic yard, depending on the mix and delivery charges. The amount of concrete needed will depend on the dimensions and thickness of the foundation and slab. A typical garage slab is 4 inches thick and requires a concrete mix designed for structural support. Reinforcement materials, such as rebar or wire mesh, are also necessary to enhance the strength and durability of the concrete slab. These materials add to the overall material cost.
Roofing materials contribute substantially to the overall expense. Options include asphalt shingles, metal roofing, and tile roofing. Asphalt shingles are often the most affordable, costing between $1 and $4 per square foot installed. Metal roofing offers greater durability but comes at a higher price, typically ranging from $5 to $15 per square foot installed. Tile roofing is the most expensive option, potentially costing $10 to $30 per square foot installed. In addition to the roofing material itself, underlayment, flashing, and fasteners are required, which contribute to the total roofing cost.
Garage doors represent a considerable expense. Standard roll-up doors can cost between $500 and $2,000, depending on the material, insulation, and features. Insulated doors offer better thermal performance but are more expensive. Automatic openers typically add $200 to $500 to the cost. The number of doors and their size will impact the overall expense. Windows, while optional, can increase natural light and ventilation. Vinyl windows are generally the most cost-effective, ranging from $100 to $500 per window, depending on size and features. Installation costs for doors and windows should also be factored in.
Electrical wiring and fixtures are essential for providing power and lighting to the garage. The cost will depend on the number of outlets, lights, and circuits required. Wiring, conduit, junction boxes, and electrical panels all contribute to the overall electrical cost. Hiring a licensed electrician to perform the wiring is crucial for safety and code compliance. Electrical work can easily add several hundred to several thousand dollars to the overall project cost, depending on the complexity of the electrical system.
Labor Costs and Site Preparation
Labor costs are a substantial component of the overall project expense. These costs can fluctuate significantly depending on the location of the project, the availability of skilled labor, and the complexity of the garage design. General contractors typically charge a percentage of the total project cost, often ranging from 10% to 20%. Alternatively, individual tradespeople, such as masons, concrete workers, carpenters, and electricians, may be hired directly. Obtaining multiple quotes from different contractors and tradespeople is recommended to ensure competitive pricing.
Masons who specialize in laying cinder blocks typically charge by the hour or by the block. Hourly rates can range from $40 to $80 per hour, while per-block rates can vary from $4 to $8 per block. The complexity of the wall layout, including corners, openings, and reinforcement requirements, can affect the labor time and cost. Experienced masons can often complete the work more efficiently, potentially reducing overall labor expenses.
Concrete work, including pouring the foundation and slab, requires skilled labor. Concrete contractors typically charge by the square foot or by the cubic yard. Slab installation can involve excavation, formwork, reinforcement, pouring, and finishing. The cost will vary depending on the size and thickness of the slab, as well as any specific requirements, such as a vapor barrier or insulation. Proper surface preparation is essential for a durable and level slab.
Framing and roofing labor costs depend on the complexity of the roof design and the type of roofing materials used. Framing carpenters typically charge by the hour or by the square foot. Roofing contractors typically provide a comprehensive quote that includes material and labor costs. The slope of the roof, the presence of dormers or skylights, and the accessibility of the site can all impact labor costs.
Electrical work must be performed by a licensed electrician to ensure compliance with local codes and safety standards. Electricians typically charge by the hour, and their rates can range from $50 to $100 per hour, depending on their experience and qualifications. The cost of electrical work will depend on the number of circuits, outlets, and fixtures required, as well as the complexity of the wiring and the location of the electrical panel.
Site preparation is a critical step that can significantly impact the overall cost. Excavation, demolition of existing structures, tree removal, and grading may be necessary before construction can begin. The cost of site preparation will depend on the existing site conditions and the scope of the work required. Permits may be required for excavation and demolition. Soil testing may also be necessary to ensure the stability of the ground and to determine the appropriate foundation design. Addressing any drainage issues before pouring the foundation is also crucial to prevent water damage to the garage.
Permits, Inspections, and Additional Considerations
Building permits are generally required for constructing a new garage. The cost of permits can vary depending on the location and the size of the project. Permit fees are often based on a percentage of the total construction cost. The permit application process can involve submitting detailed plans and specifications for review by local building officials. Compliance with zoning regulations, setback requirements, and building codes is essential to obtain the necessary permits.
Inspections are typically required at various stages of construction to ensure compliance with building codes. Inspections may be required for the foundation, framing, electrical wiring, and plumbing. The cost of inspections is usually included in the permit fees. Addressing any deficiencies identified during inspections is crucial to avoid delays and potential penalties. Hiring qualified contractors who are familiar with local building codes can help streamline the inspection process.
Additional considerations that can influence the overall cost include landscaping, driveway paving, insulation, and interior finishing. Landscaping can enhance the appearance of the garage and improve drainage. Driveway paving can provide a durable and attractive surface for parking vehicles. Insulation can improve the energy efficiency of the garage and reduce heating and cooling costs. Interior finishing, such as drywall, painting, and flooring, can create a more comfortable and functional space.
Unexpected costs can arise during construction due to unforeseen site conditions or design changes. It is prudent to include a contingency budget of 5% to 10% of the total project cost to cover any unexpected expenses. Thorough planning and detailed contracts can help minimize the risk of cost overruns. Regular communication with contractors and suppliers can also help identify potential issues early and prevent them from escalating.
Financing options may be available to help cover the cost of building a cinder block garage. Home equity loans, personal loans, and construction loans are common financing options. Comparing interest rates and terms from different lenders is essential to secure the most favorable financing arrangement. Developing a realistic budget and assessing affordability are crucial before committing to a construction project.

How To Calculate Many Concrete Blocks Are Needed For A Garage Hunker

Custom Garage Builder In Chicago Il Construction

Custom Garage Builder In Chicago Il Construction

2024 Cinder Block Wall Cost Concrete S To Build

How Much Does It Cost To Build A Garage 2024 Data Angi

Custom Garage Builder In Chicago Il Construction

How Much Do Cinder Blocks Cost Angi

Building A Cinder Block Garage What To Know And Avoid

How Much Does A Cinder Block Fence Cost

How Much Do Cinder Blocks Cost Angi
Related Posts








