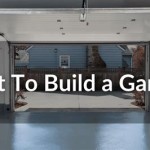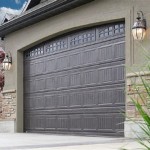How Much Does It Cost To Build A 24x24 Garage In Ontario?
Building a 24x24 garage in Ontario is a substantial project with costs that can vary significantly depending on a multitude of factors. A 24x24 garage, which equates to 576 square feet, offers ample space for parking one or two vehicles, creating a workshop, or providing extra storage. Understanding the contributing cost components is essential for accurate budgeting and planning.
The overall price range for building such a garage in Ontario can typically fall between $25,000 and $75,000 or more. This is a broad range, and the final price depends heavily on the choices made during the planning and construction phases. This article will explore the primary cost drivers, giving a comprehensive overview to those considering this type of construction project. It is highly recommended to obtain specific quotes from local contractors to get the most accurate estimate based on individual needs and site conditions.
Key Cost Factors Influencing Garage Construction
The final cost of building a 24x24 garage is not a fixed number. It is shaped by a collection of variables, each impacting the overall budget in different ways. Considering these factors early on is crucial to staying within the desired financial parameters.
1. Materials: The choice of materials is one of the most significant determinants of the total cost. The foundation, framing, siding, roofing, doors, windows, and interior finishes all contribute substantially to material costs. For example, a concrete slab foundation will have a specific cost per square foot, which needs to be calculated for the 576 square foot area. Options for framing include wood (typically pressure-treated lumber for the base and standard lumber for the walls) or steel. Wood framing is generally more cost-effective upfront, but steel framing can offer greater durability and resistance to pests and fire, impacting long-term maintenance costs.
Siding options range from vinyl siding (a budget-friendly choice) to wood siding (higher cost, requires more maintenance) to metal siding (durable and modern). Roofing materials also have a wide price spectrum, from asphalt shingles (relatively inexpensive) to metal roofing (significant upfront cost but exceptionally long lifespan) to cedar shakes (esthetic appeal with high cost and maintenance). The doors and windows can also vary depending if you opt for insulated or not. The interior finishes also contribute to cost. If the garage is going to be insulated and drywalled, that adds to the overall materials budget.
2. Labor: Labor costs in Ontario vary depending on the complexity of the project, the experience of the contractors, and the location within the province. Urban areas generally have higher labor rates compared to rural regions. The construction process typically involves several stages: excavation and foundation work, framing, roofing, siding installation, door and window installation, electrical and plumbing work (if applicable), and interior finishing. Each stage requires skilled labor, and the associated costs can accumulate quickly. It is crucial to obtain multiple quotes from reputable contractors to compare pricing and ensure fair market value. Furthermore, it is invaluable to examine the contractor's references and past projects to ensure the highest quality of workmanship.
3. Site Preparation and Permits: Before any construction can begin, the building site needs to be properly prepared. This process can include clearing vegetation, leveling the ground, and excavating for the foundation. Depending on the site conditions, additional work may be necessary, such as soil testing, compaction, and drainage solutions. These activities increase the overall project cost. Moreover, obtaining the required building permits is a mandatory step in Ontario. The cost of permits can vary depending on the municipality and the scope of the project. Failing to obtain the permits can result in hefty fines and delays, making it crucial to factor in these costs at the outset.
Breaking Down the Cost Components
Having established the major cost factors, it is important to delve into the specific cost components to achieve a clearer picture of the overall expense of building a 24x24 garage. This breakdown includes cost estimates for various elements of the construction process.
1. Foundation: The foundation is crucial for the garage's structural integrity. A concrete slab is the most common foundation type but other options are available. The cost typically ranges from $5 to $10 per square foot, depending on the thickness of the slab and the complexity of the excavation. For a 24x24 garage (576 square feet), the foundation cost can range from $2,880 to $5,760. This estimate includes the cost of excavation, formwork, concrete pouring, and curing. If the soil requires additional stabilization, such as the addition of gravel or engineered fill, the cost will increase.
2. Framing: As previously mentioned, framing can be done in wood or steel. Wood framing is less expensive. This can range from $4 to $8 per square foot. This will include the cost of lumber (studs, rafters, headers), nails, fasteners, and labor for assembly. For a 24x24 garage, the framing cost can range from $2,304 to $4,608. This estimate assumes standard framing practices. More complex designs can increase the cost.
3. Roofing: Roofing costs vary greatly depending on the chosen material. Asphalt shingles are the most economical option. They can range from $2 to $4 per square foot. Metal roofing ranges from $8 to $15 per square foot or more. Cedar shakes or clay tiles can have even higher costs. For a 24x24 garage, the roofing cost (assuming asphalt shingles) can range from $1,152 to $2,304. This price includes underlayment, flashing, and labor for installation. More complex roof designs will drive up the price due to added material and labor.
4. Siding: Siding costs are also heavily influenced by the choice of materials. Vinyl siding typically ranges from $3 to $6 per square foot. Wood siding can range from $5 to $10 per square foot. Metal siding, known for its durability, can range from $7 to $12 per square foot. For a 24x24 garage, the siding cost (assuming vinyl siding) can range from $1,728 to $3,456. This encompasses the material cost, installation labor, and necessary trim elements.
5. Doors and Windows: Garage doors range in cost from basic, non-insulated models to insulated, automated doors with advanced security features. A basic garage door can cost between $500 and $1,500 installed, while a high-end insulated door with an opener could cost $2,000 to $5,000 or more. Windows, depending on their size, material (vinyl, wood, or aluminum), and energy efficiency rating, can cost between $200 and $800 per window installed. A 24x24 garage might typically include one or two windows and one or two garage doors. The total cost allocated to doors and windows can range from $1,000 to $7,000 or more.
6. Electrical and Plumbing: If the garage requires electrical wiring for lighting, outlets, or powering garage door openers, this cost needs to be considered. A basic electrical installation (lights and outlets) can range from $1,000 to $3,000. Plumbing is less common in garages but may be needed if there is a sink. The cost of plumbing can vary considerably depending on the complexity of the connection to the main water and sewer lines. It could range from $500 to $2,000 or more.
7. Interior Finishing: Interior finishing includes insulation, drywall, painting, and flooring. Insulation costs vary depending on the type (fiberglass, spray foam, etc.) and the R-value. Drywall installation typically costs between $1.50 and $3 per square foot. Painting can add another $1 to $2 per square foot. Flooring options range from sealed concrete (least expensive) to epoxy coatings (more expensive) to tiles (highest cost). The total cost for interior finishing can range from $3,000 to $10,000 or more, depending on the level of finish desired.
Strategies for Controlling Costs
While the cost of building a 24x24 garage can be significant, there are several strategies one can use to optimize the budget and reduce overall expenses. These strategies involve careful planning, material selection, and contractor negotiation.
1. Careful Planning and Design: A well-thought-out plan is essential for cost control. Clear and detailed architectural plans help avoid costly changes during construction. Consider the functionality of the garage and choose a design that meets your needs without unnecessary complexity. A simple, rectangular design is generally more cost-effective than a complex, multi-angled design. Planning for future needs now can save money. For example, if you plan to add a workshop area later, including adequate electrical outlets and lighting now can prevent having to pay for more electrical work later.
2. Material Selection: Choosing the right materials can significantly impact the budget. Opt for cost-effective materials that still meet the functional and durability requirements. For example, vinyl siding is a more budget-friendly option than wood siding, but wood siding is a more appealing aesthetic with proper maintenance. Consider long-term maintenance costs when choosing materials. While some materials may have a lower upfront cost, they may require more frequent maintenance or replacement, ultimately increasing the overall cost.
3. Obtain Multiple Quotes: Obtaining multiple quotes from qualified contractors is crucial for ensuring competitive pricing. Contact at least three to five contractors and request detailed proposals that outline the scope of work, materials to be used, and the associated costs. Comparing quotes allows for informed decision-making and the identification of potential cost savings. Evaluate the contractor's experience, reputation, and references before making a final decision. The cheapest quote is not always the best quote; consider the quality of workmanship and the contractor's track record.
4. Consider DIY Options: Depending on your skill level and available time, consider performing some of the work. Tasks such as painting, insulation installation, or landscaping can be done by the homeowner to reduce labor costs. However, it is essential to be realistic about your abilities and avoid taking on tasks that require specialized skills. Improperly performed DIY work can lead to costly repairs down the road. Only take on tasks you are confident you can complete safely and effectively.
5. Phased Construction: Phasing the construction process can help manage cash flow. Instead of completing the entire garage in one go, consider breaking it down into stages. For example, complete the foundation, framing, roofing, and siding first. Then, complete the electrical, plumbing, and interior finishing at a later time. This allows you to spread out the expenses over time and prioritize the most essential aspects of the project.

The Ultimate Metal Garage Guide Part 2

Steel Buildings Ontario Toro Proven 1 For Quality

Steel Prefab Garage Kits 1 In For Proven Quality

Steel Garage Kit In Ontario 9 Big Things To Consider

Steel Prefab Garage Kits 1 In For Proven Quality

2025 Cost To Build A Garage 1 2 And 3 Car S Per Square Foot

2025 Cost To Build A Garage 1 2 And 3 Car S Per Square Foot

2025 Cost To Build A Garage 1 2 And 3 Car S Per Square Foot

Should You Build A Carport Or Garage

2025 Cost To Build A Garage 1 2 And 3 Car S Per Square Foot
Related Posts








