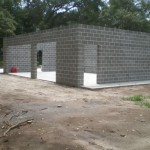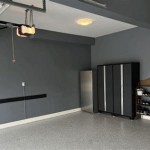How Much Does It Cost To Build A 24x24 Garage in Ontario?
The construction of a 24x24 garage in Ontario represents a significant investment, and understanding the associated costs is crucial for homeowners planning such a project. Several factors influence the final price, ranging from the complexity of the design to material choices and labor rates. A comprehensive estimate requires careful consideration of each of these elements to avoid unexpected expenses and ensure the project aligns with budgetary constraints.
The size of the garage, 24 feet by 24 feet, translates to 576 square feet of space. This is generally considered a standard two-car garage size, providing ample room for vehicles and some storage. However, even within this standard size, variations in design and features can considerably impact the overall cost. For example, adding a loft or a higher ceiling will invariably increase the material and labor expenses.
Location within Ontario also plays a significant role. Labor rates and material costs fluctuate across different regions. Urban areas, particularly the Greater Toronto Area (GTA), typically exhibit higher costs compared to more rural locations. Obtaining multiple quotes from local contractors is essential to gauge the prevailing market rates in the specific area.
Key Cost Components in Garage Construction
Several key components contribute to the overall cost of building a 24x24 garage in Ontario. These include site preparation, foundation, framing, roofing, siding, doors and windows, electrical and plumbing (if needed), insulation, and interior finishing. Each of these aspects requires careful planning and budgeting.
Site preparation involves clearing the area, grading the land, and ensuring proper drainage. This can range from a few hundred dollars to several thousand, depending on the existing conditions of the site. If significant excavation or removal of obstacles is required, the costs will naturally be higher.
The foundation is a critical element of the garage structure. Common options include a concrete slab, a perimeter foundation with a gravel base, or a full basement. A concrete slab is generally the most cost-effective option, but a full basement provides additional storage space and can potentially increase the property value. The cost of the foundation will depend on the type chosen and the depth required to comply with local building codes.
Framing involves constructing the skeletal structure of the garage, typically using wood or metal. Wood framing is more common for residential garages and is generally less expensive than metal framing. The cost of framing materials will depend on the type and grade of wood used, as well as the complexity of the design. More intricate roof designs, for instance, will require more complex framing and therefore higher labor costs.
Roofing materials can significantly impact the final cost. Options include asphalt shingles, metal roofing, and tile roofing. Asphalt shingles are the most common and budget-friendly choice. Metal roofing offers greater durability and longevity but comes at a higher price. Tile roofing is the most expensive option and is often used for aesthetic purposes.
Siding materials also affect the overall cost and aesthetic appeal. Vinyl siding is a popular and relatively inexpensive option. Wood siding offers a more traditional look but requires more maintenance. Engineered wood siding provides a balance between cost and durability. Brick or stone veneer can also be used, but these are the most expensive options.
Garage doors and windows are essential components, and their cost will depend on the quality and features selected. Insulated garage doors are more energy-efficient but cost more than non-insulated doors. The number and size of windows will also impact the overall cost. Consider the energy efficiency ratings of windows to minimize long-term heating and cooling costs.
Electrical and plumbing services, if required, will add to the overall cost. Electrical wiring is necessary for lighting, outlets, and operating the garage door opener. Plumbing may be needed if a sink or bathroom is included in the garage design. These services must be performed by licensed professionals to ensure compliance with building codes.
Insulation is crucial for maintaining a comfortable temperature inside the garage and preventing energy loss. Common insulation materials include fiberglass, cellulose, and spray foam. Spray foam insulation offers superior thermal performance but is more expensive than other options. The level of insulation required will depend on the climate and the intended use of the garage.
Interior finishing can range from simple drywall and painting to more elaborate features such as shelving, cabinets, and flooring. The level of finishing will depend on the intended use of the garage. If the garage will be used as a workshop or hobby space, investing in durable flooring and ample storage solutions may be worthwhile.
Estimating the Cost: A Breakdown
Providing an exact cost for building a 24x24 garage in Ontario is challenging without specific details about the project. However, a general estimate can be provided based on average costs for each component. It's important to remember that these are estimated costs and can vary significantly based on the factors discussed earlier.
Site preparation: $500 - $3,000 (depending on the complexity)
Foundation (concrete slab): $4,000 - $8,000
Framing: $5,000 - $10,000
Roofing (asphalt shingles): $3,000 - $6,000
Siding (vinyl): $2,000 - $4,000
Garage door: $1,000 - $3,000 (including installation)
Windows: $500 - $1,500
Electrical: $1,500 - $3,000
Insulation: $1,000 - $2,500
Interior finishing (drywall and paint): $2,000 - $4,000
Labor costs: $8,000 - $15,000 (depending on the project complexity and location)
Based on these estimates, the total cost to build a 24x24 garage in Ontario can range from $28,500 to $60,000 or more. This range highlights the significant variability in costs depending on the choices made for materials, features, and the complexity of the design. Obtaining detailed quotes from multiple contractors is essential to get a more accurate estimate for a specific project.
Factors Influencing Cost Fluctuations
Beyond the specific materials and labor involved, several other factors can influence the final cost of the garage construction project. These include permit fees, unexpected site conditions, design modifications, and material price fluctuations.
Permit fees are required by local municipalities and vary depending on the size and scope of the project. These fees can range from a few hundred dollars to several thousand dollars and are necessary for ensuring compliance with building codes and regulations. Failing to obtain the necessary permits can result in fines and delays.
Unexpected site conditions can also impact the cost. For example, discovering underground utilities or encountering unforeseen soil problems during excavation can lead to additional expenses. It is prudent to include a contingency budget to account for such unexpected issues.
Design modifications made during the construction process can also increase the cost. Changes to the original plans may require additional materials and labor, leading to budget overruns. It is important to carefully consider the design and finalize the plans before starting construction to minimize the likelihood of costly changes.
Material price fluctuations can also affect the overall cost. Prices for lumber, steel, and other building materials can fluctuate due to market conditions and supply chain disruptions. It is advisable to obtain quotes from multiple suppliers and lock in prices whenever possible to mitigate the impact of price increases.
Another often-overlooked factor is the cost of landscaping and driveway adjustments. The construction of a garage can disrupt the existing landscaping, requiring additional expenses for replanting trees, laying sod, or adjusting the driveway to accommodate the new structure. These costs should be included in the overall budget to avoid surprises.
Finally, consider the cost of potential delays. Delays can arise due to weather conditions, material shortages, or contractor availability. These delays can result in additional labor costs and potential storage fees for materials. A well-managed project with clear communication and realistic timelines can help minimize the risk of delays.
In conclusion, building a 24x24 garage in Ontario requires careful planning and budgeting. By understanding the various cost components and potential factors that can influence the final price, homeowners can make informed decisions and ensure the project aligns with their financial goals. Obtaining multiple quotes from reputable contractors and including a contingency budget are essential steps for a successful garage construction project.

The Ultimate Metal Garage Guide Part 2

Steel Buildings Ontario Toro Proven 1 For Quality

Steel Prefab Garage Kits 1 In For Proven Quality

Steel Garage Kit In Ontario 9 Big Things To Consider

Steel Prefab Garage Kits 1 In For Proven Quality

2025 Cost To Build A Garage 1 2 And 3 Car S Per Square Foot

2025 Cost To Build A Garage 1 2 And 3 Car S Per Square Foot

2025 Cost To Build A Garage 1 2 And 3 Car S Per Square Foot

Should You Build A Carport Or Garage

2025 Cost To Build A Garage 1 2 And 3 Car S Per Square Foot
Related Posts








