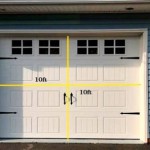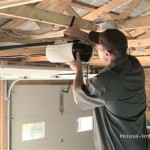How Much Does It Cost To Build A 20x20 Detached Garage?
Constructing a detached garage is a significant undertaking, and understanding the associated costs is crucial for effective budgeting and planning. A 20x20 detached garage, offering 400 square feet of space, represents a popular size suitable for parking a single vehicle, providing storage, or serving as a workshop. The overall cost can vary substantially based on a multitude of factors, including location, material choices, the complexity of the design, and local labor rates.
This article will explore the components that contribute to the total expenditure of building a 20x20 detached garage. We will examine material costs, labor expenses, permit fees, site preparation requirements, and optional features that can impact the final price. A comprehensive understanding of these elements will empower individuals to make informed decisions and develop a realistic budget for their garage construction project.
Material Costs: Foundation, Framing, and Finishing
Material costs represent a substantial portion of the overall budget. These expenses encompass everything from the foundation materials to the roofing and siding. The choice of materials can drastically alter the final price, so it's essential to examine each component individually.
The foundation is the essential starting point. A concrete slab foundation is a common and cost-effective option. The cost of concrete varies regionally but generally ranges from $100 to $150 per cubic yard, not including labor. Reinforcement materials, such as rebar or wire mesh, add to the expense. The size of the slab (20x20) dictates the volume of concrete needed, impacting the total material cost for the foundation. Frost depth requirements in colder climates will necessitate deeper footings, adding to the concrete volume and potentially increasing excavation costs.
Framing materials typically consist of lumber, specifically 2x4s or 2x6s for wall studs and rafters. Lumber prices fluctuate significantly depending on market conditions and the type of wood used (e.g., pressure-treated for bottom plates). Other framing components include sheathing (OSB or plywood) for walls and roofing, fasteners (nails, screws), and connectors (joist hangers, rafter ties). The complexity of the roof design will influence the amount of lumber required. A simple gable roof will typically be less expensive than a more intricate hip roof. Precise measurements and efficient cutting strategies can help minimize material waste and reduce overall costs.
Exterior finishing materials significantly impact both the aesthetic appeal and the price. Siding options range from vinyl to wood to metal. Vinyl siding is generally the most affordable option, followed by wood. Metal siding tends to be more expensive but offers increased durability and longevity. Roofing material choices include asphalt shingles, metal roofing, and tile. Asphalt shingles are the most common and cost-effective choice, while metal and tile offer superior durability and aesthetic appeal at a higher price point. Other exterior finishing materials include soffit, fascia, and trim, which contribute to the overall completed look and protect the structure from the elements.
Interior finishing materials depend on the intended use of the garage. If the garage is primarily for storage, minimal finishing may be required. However, if it will be used as a workshop or hobby space, insulation, drywall, and electrical wiring will be necessary. Insulation options include fiberglass batts, spray foam, and rigid foam boards, each with varying R-values and price points. Drywall provides a finished interior surface that can be painted or textured. Electrical wiring requires the services of a qualified electrician and includes the cost of wiring, outlets, switches, and a service panel.
Labor Costs: Excavation, Construction, and Electrical Work
Labor costs represent another significant portion of the overall expense, often rivaling or exceeding material costs. Labor rates vary considerably based on location, the contractor's experience, and the complexity of the project. Obtaining multiple bids from reputable contractors is crucial for securing competitive pricing.
Excavation is often the first step, involving site preparation and the removal of topsoil and debris. The cost of excavation depends on the site's topography, the presence of rocks or tree roots, and the need for leveling. In some cases, specialized equipment may be required, adding to the expense. Excavation typically includes grading, which ensures proper drainage around the garage.
Foundation construction involves forming and pouring the concrete slab. Labor costs associated with this stage include setting up the forms, mixing and pouring the concrete, and finishing the surface. The size and thickness of the slab will influence the labor time required. Coordination with the concrete supplier is essential to ensure timely delivery and sufficient manpower for placement.
Framing involves erecting the walls, installing the roof rafters, and sheathing the structure. Labor costs for framing depend on the complexity of the design and the expertise of the framing crew. Accurate measurements and careful attention to detail are essential for ensuring a structurally sound and aesthetically pleasing garage. The use of power tools and specialized equipment can increase efficiency and reduce labor time.
Exterior finishing labor costs include installing the siding, roofing, soffit, fascia, and trim. The choice of materials influences the labor time required. For example, installing vinyl siding is typically less labor-intensive than installing wood siding. Roofing installation requires specialized skills and safety precautions, particularly for steep roofs. The quality of the installation directly impacts the durability and longevity of the exterior finish.
Electrical work must be performed by a licensed electrician to ensure compliance with local codes and safety regulations. Labor costs for electrical work include installing wiring, outlets, switches, lighting fixtures, and a service panel. The complexity of the electrical system depends on the intended use of the garage. If power tools or equipment will be used, a larger service panel and additional circuits may be required.
Permitting and Additional Costs: Addressing Regulations and Unexpected Expenses
Permitting and additional costs can significantly impact the overall expense of building a 20x20 detached garage. These costs represent unexpected expenses and regulatory requirements that are essential to consider during the budgeting process.
Building permits are required in most jurisdictions to ensure compliance with local building codes. The cost of a building permit varies depending on the location and the size of the project. Obtaining a permit typically involves submitting detailed plans and specifications for review. The permit process can take several weeks or even months, so it's essential to factor this into the construction timeline. Failure to obtain the necessary permits can result in fines and delays.
Site preparation can also add to the overall cost. This may include clearing vegetation, removing trees, and leveling the ground. In some cases, soil testing may be required to determine the load-bearing capacity of the soil. If the soil is unstable, additional measures may be necessary, such as soil compaction or the installation of pilings. Drainage improvements may also be necessary to prevent water damage to the garage.
Optional features can increase the cost of building a 20x20 detached garage. These features include adding windows, doors, and insulation. Windows provide natural light and ventilation but also add to the material and labor costs. The type and style of windows significantly impact the price. Doors, including overhead garage doors and pedestrian doors, also add to the expense. Insulating the garage can increase comfort and energy efficiency but also adds to the material and labor costs.
Unexpected expenses can arise during the construction process. These expenses include unforeseen site conditions, material price increases, and labor shortages. It's essential to set aside a contingency fund to cover these unexpected costs. A contingency fund of 5% to 10% of the total project cost is generally recommended. Thorough planning and careful budgeting can help minimize the risk of unexpected expenses.
Other potential costs to consider include utility connections (water, sewer, gas), landscaping, and driveway extensions. Connecting utilities to the garage can be expensive, particularly if the garage is located far from existing utility lines. Landscaping can enhance the aesthetic appeal of the garage and the surrounding property. Extending the driveway may be necessary to provide access to the garage. When researching average cost, it is important to seek professional advice.

2025 Cost To Build A Garage 1 2 And 3 Car S Per Square Foot

2025 Cost To Build A Garage 1 2 And 3 Car S Per Square Foot

2025 Cost To Build A Garage 1 2 And 3 Car S Per Square Foot

Garages For Metal Custom Alan S Factory

Seattle Garage Construction 101 Budget And Location

Garages For Metal Custom Alan S Factory

2025 Cost To Build A Garage 1 2 And 3 Car S Per Square Foot

3 Easy Ways To Extend Your Garage Plus Cost Estimates

Seattle Garage Construction 101 Budget And Location

Garages For Metal Custom Alan S Factory
Related Posts








