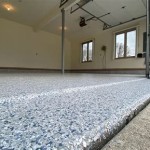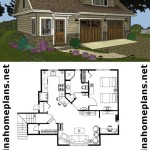How Many Breeze Blocks to Build a Garage
Determining the number of breeze blocks, also known as concrete masonry units (CMUs), needed for a garage involves several calculations based on the garage's dimensions and the chosen block size. This article outlines the process and provides examples to assist with accurate estimations.
The first step involves calculating the total surface area of the garage walls. This requires measuring the length and height of each wall. Standard breeze blocks typically measure 16 inches long by 8 inches high by 8 inches wide, though variations exist. It's crucial to confirm the dimensions of the specific blocks being used for the project.
Once the length and height of each wall are measured, the area of each wall can be calculated using the formula: Area = Length x Height. These individual wall areas are then added together to determine the total surface area of the garage walls.
Next, the surface area of any openings, such as doors and windows, must be subtracted from the total wall area. Measure the height and width of each opening, calculate the area (Area = Length x Height), and subtract this value from the total wall area calculated previously. This yields the net wall area that needs to be covered by breeze blocks.
With the net wall area established, the number of blocks required can be calculated. First, convert the block dimensions into feet. A standard 16x8x8 inch block translates to approximately 1.33 feet long by 0.67 feet high. Calculate the surface area of a single block: Area = Length x Height = 1.33 ft x 0.67 ft = approximately 0.89 sq ft.
Divide the net wall area (in square feet) by the surface area of a single block (in square feet) to obtain the estimated number of blocks. It's advisable to add an additional 5-10% to this number to account for breakages, cuts, and potential inaccuracies in measurements.
Consider a single-car garage with dimensions of 10 feet wide, 20 feet long, and 8 feet high. Two of the walls measure 10 ft x 8 ft, totaling 160 sq ft (2 walls x 80 sq ft/wall). The other two walls measure 20 ft x 8 ft, totaling 320 sq ft (2 walls x 160 sq ft/wall). The total wall area is 480 sq ft (160 sq ft + 320 sq ft).
Assume a 7 ft x 10 ft garage door and a 3 ft x 4 ft window. The garage door area is 70 sq ft, and the window area is 12 sq ft. Subtracting these from the total wall area (480 sq ft - 70 sq ft - 12 sq ft) leaves a net wall area of 398 sq ft.
Using a standard 16x8x8 inch block with a surface area of approximately 0.89 sq ft, dividing the net wall area (398 sq ft) by the block area (0.89 sq ft) gives approximately 447 blocks. Adding 10% for waste results in an estimated 492 blocks needed for this example garage.
For a double-car garage, say 20 feet wide, 20 feet long, and 8 feet high, the calculations would be adjusted accordingly. Two walls would measure 20 ft x 8 ft, totaling 320 sq ft each. The other two walls would also measure 20 ft x 8 ft, totaling 320 sq ft each. This results in a total wall area of 640 sq ft.
Assuming a 16 ft x 7 ft double garage door and two 3 ft x 4 ft windows, the total opening area is 136 sq ft (112 sq ft + 24 sq ft). Subtracting this from the total wall area (640 sq ft - 136 sq ft) leaves a net wall area of 504 sq ft.
Dividing the net wall area (504 sq ft) by the block area (0.89 sq ft) results in approximately 566 blocks. Adding 10% for waste increases the estimate to approximately 623 blocks for this double-car garage example.
It's essential to recognize these are estimations. Actual block requirements may vary based on specific project details, block sizes, and construction methods. Consulting with a professional builder or contractor is always recommended for precise calculations and material planning.
Furthermore, these calculations don't account for potential half blocks or other adjustments needed for corners, doorjambs, and window frames. Careful planning and on-site assessment are crucial for accurate material procurement and efficient construction.
Finally, local building codes and regulations should be consulted before commencing any construction project. These codes may dictate specific requirements for materials, construction techniques, and structural considerations for garage builds.

How To Build A Garage Work Part 1

How To Calculate Many Concrete Blocks Are Needed For A Garage Hunker

Beardmore Bros Tig Welding

Modern Uses Of Breeze Blocks Centsational Style
.jpg?strip=all)
Breeze Block 190x190x65 Mm Dimensions Are Flexible For All Projects

A Concrete Block Calculator For Your Project 2024 S Checkatrade

How Much Does It Cost To Build A Garage In 2024 Checkatrade

Garage Build Ideas Mig Welding Forum

Bring Privacy To Your Backyard With A Diy Concrete Block Wall Our Step By Instructions Walls Retaining Blocks

Modern Uses Of Breeze Blocks Centsational Style
Related Posts








