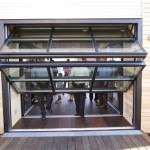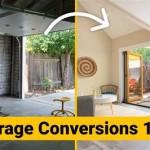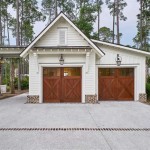How Many Blocks to Build a Garage: A Comprehensive Guide
Constructing a garage using concrete blocks, also known as concrete masonry units (CMUs), is a time-tested and robust method. However, accurately estimating the required number of blocks before commencing construction is crucial for efficient budgeting, material procurement, and project management. Miscalculations can lead to delays, material waste, and unexpected expenses. This article provides a detailed guide on how to calculate the number of blocks needed for a garage, taking into account various factors and considerations.
The fundamental principle behind calculating the number of blocks is determining the total surface area of the garage walls and then dividing that area by the surface area of a single block. However, this seemingly simple calculation involves several steps, each requiring careful attention to detail. From accounting for mortar joints to considering door and window openings, a precise calculation ensures cost-effectiveness and prevents material shortages during the building process.
1. Determining Garage Dimensions and Wall Area
The first and most critical step is to accurately determine the dimensions of the garage. This involves measuring the length, width, and height of the structure. These dimensions should be based on finalized architectural plans or a clearly defined design. It is essential to use consistent units of measurement, preferably feet or inches, throughout the calculations to avoid errors.
Once the dimensions are established, the next step is to calculate the total wall area. For a rectangular garage, this is calculated as follows:
Total Wall Area = 2 * (Length * Height) + 2 * (Width * Height)
This formula calculates the area of each of the four walls and sums them to provide the total wall area. For example, if a garage is 20 feet long, 12 feet wide, and 10 feet high, the total wall area would be:
Total Wall Area = 2 * (20 ft * 10 ft) + 2 * (12 ft * 10 ft) = 400 sq ft + 240 sq ft = 640 sq ft
If the garage design incorporates gable ends, the area of these triangular sections must also be calculated and added to the overall wall area. The area of a gable end is calculated as:
Gable End Area = (1/2) * Base * Height
The base of the gable end is typically the width of the garage, and the height is the distance from the top of the wall to the peak of the roof. For instance, if the garage width is 12 feet and the gable end height is 4 feet:
Gable End Area = (1/2) * 12 ft * 4 ft = 24 sq ft
Since there are typically two gable ends, the total gable end area would be 48 sq ft. This figure should be added to the 640 sq ft previously calculated, leading to a total wall area of 688 sq ft in this example.
2. Accounting for Mortar Joints and Block Size
Concrete blocks are typically manufactured in standard sizes, but the actual dimensions, including mortar joints, are important for accurate calculations. The most common size for concrete blocks is 8 inches high, 16 inches long, and varying widths (e.g., 4, 6, 8, 10, or 12 inches). However, when mortar joints are considered, the effective dimensions change.
A standard mortar joint is typically 3/8 inch (0.375 inches) thick. Therefore, the effective height of a block with a mortar joint is 8.375 inches, and the effective length is 16.375 inches. Converting these into feet, the effective height is approximately 0.698 feet, and the effective length is approximately 1.365 feet.
The effective area of a single block, including the mortar joint, is then calculated as:
Effective Block Area = Effective Height * Effective Length
Using the values calculated above:
Effective Block Area = 0.698 ft * 1.365 ft = 0.953 sq ft
It is crucial to use this effective area, which includes the mortar joint, to accurately determine the number of blocks needed. Using the nominal block size without accounting for the mortar joint can lead to a significant underestimation of the required materials.
3. Deducting Door and Window Openings
Garage designs typically incorporate door and window openings. These openings reduce the amount of block required and must be deducted from the total wall area before calculating the number of blocks needed. The process involves measuring the dimensions of each opening and calculating its area.
For each door or window, calculate the area as:
Opening Area = Width * Height
For example, if a garage has a single door opening of 9 feet wide and 7 feet high, the door area is:
Door Area = 9 ft * 7 ft = 63 sq ft
If the garage also has a window opening of 3 feet wide and 4 feet high, the window area is:
Window Area = 3 ft * 4 ft = 12 sq ft
The total opening area is the sum of all door and window areas. In this example:
Total Opening Area = 63 sq ft + 12 sq ft = 75 sq ft
This total opening area must be subtracted from the total wall area to determine the net wall area that requires block construction. Using the earlier example of a garage with a total wall area of 688 sq ft, the net wall area would be:
Net Wall Area = Total Wall Area - Total Opening Area
Net Wall Area = 688 sq ft - 75 sq ft = 613 sq ft
4. Calculating the Number of Blocks
After determining the net wall area and the effective area of a single block (including the mortar joint), the number of blocks required can be calculated. This is done by dividing the net wall area by the effective block area:
Number of Blocks = Net Wall Area / Effective Block Area
Continuing with the example, where the net wall area is 613 sq ft and the effective block area is 0.953 sq ft:
Number of Blocks = 613 sq ft / 0.953 sq ft/block = 643.23 blocks
Since blocks cannot be purchased in fractions, the result must be rounded up to the nearest whole number. In this case, 644 blocks would be required. It's always advisable to add a contingency of 5-10% to account for breakage, cutting, and waste during construction. This contingency can prevent delays if additional blocks are needed.
Adding a 5% contingency to 644 blocks would amount to:
Contingency = 0.05 * 644 = 32.2 blocks
Rounding up to the nearest whole number, the contingency is 33 blocks. Therefore, the total number of blocks to order would be:
Total Blocks = 644 + 33 = 677 blocks
5. Additional Considerations
Beyond the calculations outlined above, several other factors can influence the final number of blocks required. These include:
*Bond Beam Blocks:
If the garage design incorporates a bond beam, which is a reinforced course of blocks used for structural support, the number of bond beam blocks must be added to the total. Calculate the linear length of the bond beam and divide by the effective length of a bond beam block (including the mortar joint) to determine the number of bond beam blocks needed. *Pilasters:
Pilasters are vertical columns built into the wall for added support. If the design includes pilasters, calculate the number of blocks required for each pilaster and add that to the overall total. *Corners:
Corner blocks are typically required at the corners of the garage to provide a clean and structurally sound finish. The number of corner blocks required depends on the garage's design and the chosen block type. Consult with a building material supplier or experienced mason to determine the appropriate number of corner blocks. *Waste Factor:
Even with a contingency, some waste is inevitable due to cutting blocks to fit around openings or damage during handling. An experienced contractor can provide a more accurate waste factor based on the complexity of the project and the skill level of the construction team.By meticulously following these steps and considering these additional factors, it's possible to accurately estimate the number of concrete blocks required for garage construction. This accuracy translates to better budgeting, efficient material management, and a smoother, more cost-effective building process.

How To Calculate Many Concrete Blocks Are Needed For A Garage

How To Build A Garage Work Part 1
Garage Build Ideas Mig Welding Forum

Beardmore Bros Tig Welding

Building Double Garage First Lift In 4hrs

Beardmore Bros Tig Welding

How To Calculate Many Concrete Blocks Are Needed For A Garage

Beardmore Bros Tig Welding

Build An Off Grid Bunkhouse Garage Cellar Backwoods Home

Multi Car Garage Building Process Design Planning
Related Posts








