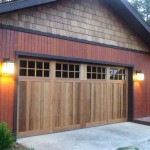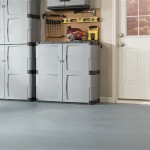How High Should Garage Wall Cabinets Be?
Determining the optimal height for garage wall cabinets involves a careful consideration of several factors, including ceiling height, the presence of garage door mechanisms, the user's physical stature, and the intended contents of the cabinets. A well-planned installation ensures accessibility, safety, and efficient use of space. Conversely, an incorrectly placed cabinet can be difficult to reach, pose a safety hazard, and ultimately detract from the garage's overall utility.
The absence of universal standards necessitates a tailored approach. The suggestions presented here are guidelines rather than rigid rules. The ultimate decision should be based on a thorough assessment of the specific needs and constraints of the garage environment.
Ceiling Height and Garage Door Clearance
One of the primary determinants of cabinet height is the vertical space available within the garage. Standard garage ceilings typically range from eight to ten feet. However, this dimension can vary significantly depending on the age and style of the house. In addition, low-hanging ceilings or architectural features such as bulkheads or exposed ductwork can further restrict usable vertical space.
The garage door and its operating mechanism represent a significant constraint. When the garage door is fully open, the tracks and motor often extend several feet into the space. Installing cabinets too close to the garage door's path can result in damage to both the cabinets and the door system. It is crucial to measure the highest point of the garage door's travel and add a safety margin of at least six to twelve inches to ensure adequate clearance. This prevents accidental contact and allows for future adjustments or repairs to the door mechanism.
For example, consider a garage with a standard eight-foot ceiling. If the garage door tracks extend two feet down from the ceiling, the maximum usable height for cabinets is effectively reduced to six feet. Subtracting a further six inches for clearance leaves a practical maximum height of five and a half feet. This calculation highlights the importance of accurately assessing the limitations imposed by the garage door system.
Furthermore, the type of garage door opener can influence cabinet placement. Chain-drive openers typically require more overhead space than belt-drive or direct-drive models. It is therefore advisable to identify the type of opener installed and consult the manufacturer's specifications for clearance requirements.
User Ergonomics and Accessibility
Beyond structural considerations, the physical characteristics of the users play a vital role in determining the optimal cabinet height. The goal is to position the cabinets at a height that allows for easy access to their contents without requiring excessive reaching or straining. This is particularly important for frequently used items.
As a general guideline, the bottom of the cabinet should be positioned no lower than 54 inches from the floor. This height allows most adults to comfortably reach the contents of the lower shelves. However, this dimension may need to be adjusted based on the height of the primary user. Individuals of shorter stature may prefer a lower mounting height, while taller individuals may benefit from a slightly higher placement.
The depth of the cabinets also affects accessibility. Deeper cabinets require more reaching to access items at the back. If deep cabinets are selected, it may be beneficial to lower the mounting height slightly to improve accessibility. Alternatively, pull-out shelves or drawer organizers can be incorporated to facilitate access to stored items.
For individuals with mobility limitations, consider installing adjustable-height cabinets or incorporating features such as grab bars or ramps. These modifications can enhance accessibility and promote safety.
It is also important to consider the weight of the items stored in the cabinets. Heavy items should be placed on lower shelves to minimize the risk of injury when lifting or retrieving them. Lightweight items can be stored on higher shelves.
Intended Use and Storage Requirements
The intended use of the cabinets and the nature of the items to be stored are critical factors in determining the optimal height. Cabinets designed to store large or bulky items, such as power tools or automotive parts, may require different placement than cabinets intended for storing smaller items, such as cleaning supplies or gardening tools.
If the cabinets are primarily intended for storing frequently used items, they should be positioned at a height that allows for easy access. This may involve lowering the mounting height slightly to facilitate quick retrieval. Conversely, cabinets used for storing infrequently accessed items can be placed higher to maximize storage space and minimize clutter at eye level.
Consider the specific dimensions of the items to be stored. Tall items may require taller cabinets or adjustments to shelf spacing. Bulky items may necessitate deeper cabinets or wider door openings. Prior to installation, create an inventory of the items to be stored and measure their dimensions to ensure that the cabinets are appropriately sized and positioned.
For specialized storage needs, such as storing hazardous materials or flammable liquids, consider installing cabinets with appropriate safety features, such as locking doors or spill-proof shelves. These cabinets should be positioned in a location that is easily accessible but also secure and away from potential ignition sources.
The overall layout of the garage also influences cabinet placement. Consider the location of existing fixtures, such as electrical outlets, light switches, and water pipes, and avoid obstructing access to these utilities. Also, ensure that the cabinets do not impede the flow of traffic within the garage or create a tripping hazard.
In summary, selecting the appropriate height for garage wall cabinets requires a careful evaluation of several factors. These factors include ceiling height and garage door clearance, user ergonomics and accessibility, and intended use and storage requirements. By considering these factors and taking accurate measurements, it is possible to install cabinets that are both functional and aesthetically pleasing. Proper planning ensures that the cabinets enhance the usability of the garage and contribute to a safe and organized environment.

How To Buy Garage Storage Cabinets Step 7 Design A Layout For Your Using Standard Cabinet Dimensions Vault Custom

5 Smart Garage Cabinet Ideas That Make It Easy To Stay Organized

Garage Cabinets Why You Should Avoid These 5 Types

Garage Storage Cabinets Service In Waterloo Ne Full Wall Of

Garagepride Evoline Cabinets Transform Your Home Garage

Garage Storage Cabinets Wall Charlotte Nc

Why Custom Garage Cabinets Should Be Part Of Your Makeover

Custom Garage Cabinets Nieman Market Design

Home Square 2 Piece 36 Height Wall Mounted Garage Cabinet Set In White Com

Home Square 2 Piece 36 Height Wall Mounted Garage Cabinet Set In White Com
Related Posts








