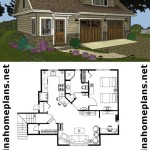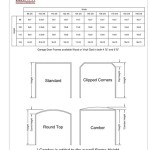How Big Is a Standard 2-Car Garage?
A standard 2-car garage is a common feature in residential construction, providing valuable storage space for vehicles, tools, and other belongings. Understanding the dimensions of a typical 2-car garage is crucial for homeowners and prospective buyers alike, as it informs decisions regarding vehicle storage, storage solutions, and overall home design. This article delves into the standard dimensions of a 2-car garage, exploring its width, depth, and potential variations.
Standard Dimensions of a 2-Car Garage
The standard dimensions of a 2-car garage are generally 20 feet wide by 20 feet deep, offering a total area of 400 square feet. While this dimension is widely considered the standard, variations can occur based on factors such as regional building codes, architectural preferences, and individual homeowner needs.
The width of 20 feet allows for the comfortable parking of two standard-sized vehicles, with ample space for opening doors and maneuvering. The depth of 20 feet provides adequate storage space for items beyond vehicles, such as lawnmowers, bicycles, and seasonal decorations. This depth also allows for workbenches, tool chests, and other storage solutions.
Variations in Garage Dimensions
While the 20x20 foot dimension is a common starting point, several factors can influence the actual dimensions of a 2-car garage. Region-specific building codes may set minimum or maximum dimensions for garages, ensuring safety and structural integrity. Architectural preferences can also lead to deviations, with some styles favoring larger or differently shaped garages.
Individual homeowner needs play a significant role in determining garage size. For example, families with multiple vehicles, larger vehicles like trucks or SUVs, or extensive storage requirements might opt for larger garages exceeding the standard dimensions. Conversely, homeowners with minimal storage needs may choose smaller garage sizes to maximize their overall usable area.
Considerations for Garage Size
When considering garage size, it's essential to factor in the specific needs of the homeowner. The size of vehicles and storage items, the frequency of use, and the desired level of organization all influence the optimal garage size. It's advisable to carefully assess these factors before making a decision.
A well-designed garage should facilitate easy access to vehicles and storage areas, while also maximizing available space. Consider the potential for future needs, such as adding a workshop or home office, as this can impact the long-term functionality of the garage.
In addition to basic dimensions, other considerations for garage size include the height of the garage door, the presence of additional features such as windows, and the need for electrical outlets and lighting. These elements contribute to the overall functionality and usability of the garage.

Key Measurements For The Perfect Garage

Standard Garage Dimensions For 1 2 3 And 4 Car Garages Diagrams

2 Car Garage Dimensions Your Complete Guide

What Is A Common 2 Car Garage Size

What Garage Size Do I Need Danley S

2 Car Garage Dimensions Your Complete Guide

Standard Garage Door Sizes And Considerations Spectrum Ohd

Alternate 2 Car Garage Plans

Ideal 3 Car Garage Dimensions

Garage Sizes Sizing Chicago Oak Lawn Park Ridge Illinois
Related Posts








