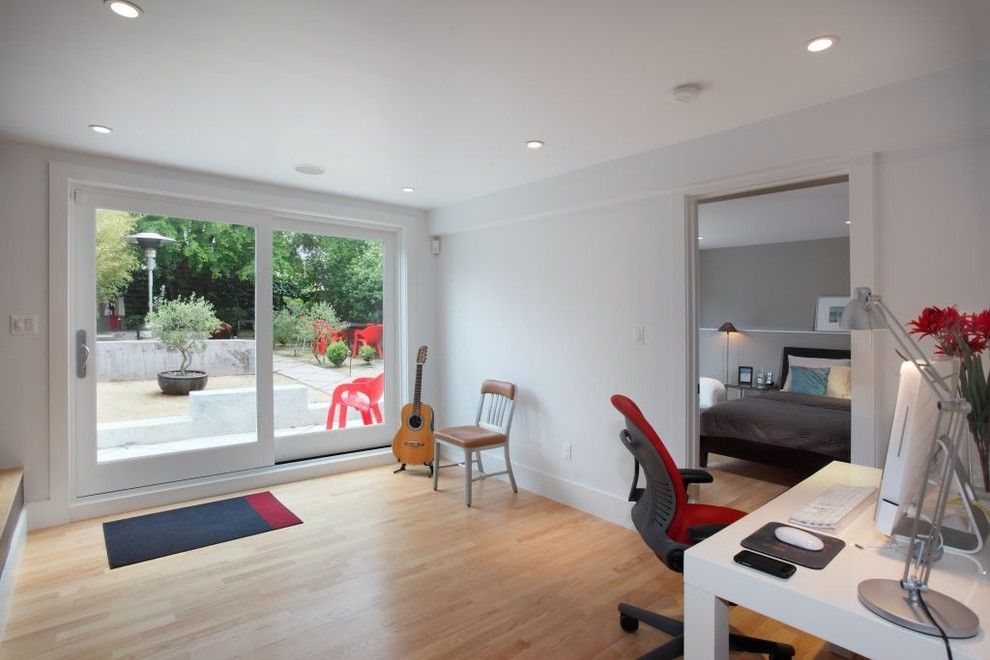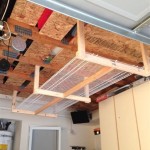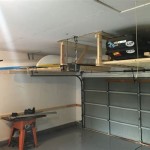Are you looking for additional living space in your home? Consider converting your garage into a bedroom! This popular home improvement project can help you create a comfortable bedroom without the added expense and hassle of building an extension.
The first step to converting your garage is to decide how you want to use the new space. Do you need a bedroom for two people, or just for one person? Do you want a traditional bedroom, or do you want to use the space for something else, like a home office or a playroom? Once you decide on the purpose of the room, you can determine what type of furniture to purchase.
The next step is to make sure your garage is properly insulated and sealed. This is important to ensure that the room remains comfortable and energy-efficient. You may also want to install a heating and cooling system to create a more comfortable environment. Additionally, you’ll need to install flooring, walls, and ceilings.
When it comes to decorating, you can choose from a range of styles. You can add a touch of your own personality to the room with wall art, colorful curtains, and furniture. If you prefer a more modern look, you can also install lighting fixtures, paint the walls, and add a few pieces of furniture.
Finally, you’ll need to add a closet or wardrobe for storage. This is a great way to maximize the available space in the room. You can also install shelving, dressers, and other furniture to make the most of the space.
Converting your garage into a bedroom is an excellent way to add extra living space to your home. With the right planning and preparation, you can create a comfortable and stylish bedroom that is an asset to your home.










Related Posts








