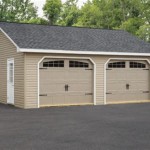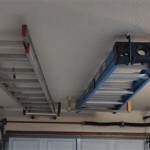Are you looking for an extra bedroom in your home but don’t want to build an addition? Converting your garage into a bedroom is a great way to get extra living space without the cost and time associated with building an addition.
The first step in converting your garage into a bedroom is to assess the space. Take measurements of the walls, ceiling and floor and make sure that the space meets the minimum requirements for a bedroom. Once you have determined that the space meets the requirements, you can start planning the conversion.
The next step is to plan out the layout of the new bedroom. Consider how you will use the space and make sure to incorporate any furniture or storage that you may need into the design. When planning the layout, be sure to take into account any windows or doors that may need to be blocked off or replaced.
After the layout is planned, it’s time to start the physical work. Start by installing insulation and vapor barrier to the walls and ceiling. This will help to keep the temperature of the room comfortable and prevent moisture buildup. Next, install drywall and any other wall covering you want to use. If you want to install a ceiling fan or light fixtures, now is the time to do it.
The last step is to finish the room. Install flooring, paint the walls, and add any furniture and decor. Once everything is in place, you will have a cozy, comfortable bedroom that you can use for years to come.









Related Posts








