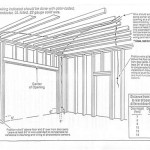Garage Loft Plans: The Ultimate Solution for Space Savings
If you're struggling to keep your garage organized and clutter-free, consider adding a loft. A garage loft is an excellent way to maximize your space and store your belongings, freeing up room on the garage floor. Here are some essential aspects to consider when planning a garage loft:
1. Accessibility
When designing your garage loft, accessibility is key. You'll need to determine how you will access the loft and ensure you have enough headroom to move around comfortably. Consider adding a staircase or ladder and designing railings for safety.
2. Storage Capacity
Determine the storage capacity you need before planning your loft. Consider the size and quantity of items you intend to store and allocate space accordingly. Shelves, cabinets, or bins can help maximize storage space.
3. Lighting
Adequate lighting is crucial for a functional garage loft. Natural light is ideal if you have windows, but consider installing artificial lighting for added visibility. Good lighting will help you easily find and access your stored items.
4. Structural Support
Ensuring your garage loft is structurally sound is of utmost importance. Consult with a professional engineer or contractor to assess the load-bearing capacity of your garage and determine the appropriate materials and design for your loft.
5. Ventilation
Proper ventilation is essential to prevent moisture accumulation and ensure a comfortable storage environment. Consider installing vents or windows to promote air circulation and prevent mold or mildew growth.
6. Electrical Considerations
If you plan to use your garage loft for electrical purposes, such as lighting or power tools, consult with an electrician to ensure proper wiring and electrical safety. Add outlets and switches where needed for convenience.
7. Insulation
Insulation can help regulate temperature and prevent condensation in your garage loft. Consider adding insulation to the walls, ceiling, and floor for added energy efficiency and comfort.
8. Safety Features
Always prioritize safety when designing your garage loft. Install railings for stairs or ladders, ensure proper lighting, and consider fire safety measures. Securely fasten all storage items to prevent accidents.
Conclusion
Garage loft plans are an excellent way to add storage space to your home and maximize your garage's potential. By considering these essential aspects, you can create a functional and safe loft that meets your specific needs. Consult with professionals as needed to ensure proper planning and execution.

Two Car Garage Apartment Plans The Ultimate Space Saving Solution

Garage Loft Ideas And Inspiration Salter Spiral Stair

21 Garage Loft Storage Ideas Christina All Day

Garage With Loft Metal Pro Buildings

Garage Apartment Plans Farmhouse Modern And More Houseplans Blog Com

10 Clever Detached Garage Ideas To Enhance Your Home S Value

Garage Loft Ideas And Inspiration Salter Spiral Stair
Garage Apartment Plans Farmhouse Modern And More Houseplans Blog Com

Storage Solutions Rv Garage Plans And More Houseplans Blog Com

This 550 Sq Ft Garage Apartment Is Full Of Space For Entertaining House Tours
Related Posts








