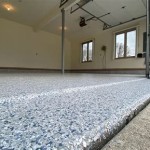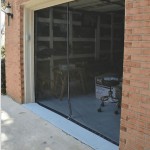Many homeowners have unused garages in their yards that are just taking up valuable space. Transforming a garage into a comfortable living space can be a great way to maximize the potential of your home. This can also be a great way to increase the value of your property and provide a cozy area for you and your family to relax.
The first step in transforming a garage into a living space is to make sure that the structure is sound. You may need to make repairs to the walls, roof, and foundation to ensure that your new space is safe and secure. You may also need to add insulation and ventilation to ensure that it is comfortable and energy efficient.
Once the structure is sound, you can begin to think about the design of your new living space. If you have a large garage, you may want to consider creating multiple rooms such as a living room, kitchen, and bedroom. If you have a smaller garage, you may want to focus on creating one large open space. Regardless of the size, you can use various design techniques to make the space feel cozy and inviting.
When creating a living space out of a garage, it is important to consider how you will use the space. For example, if you plan to use the space as a home office, you will need to make sure that there is ample lighting and a comfortable workspace. If you plan to use the space as a playroom for your children, you will need to add plenty of seating and storage for toys. It is also important to consider how you will access the space. If you plan to use the space frequently, you may want to consider adding an entryway from the main house.
Transforming a garage into a living space can be a great way to maximize the potential of your home. With some planning and design, you can create a cozy and inviting space that you and your family can enjoy for years to come.










Related Posts








