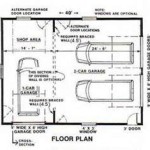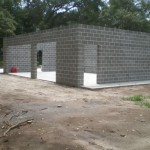Transform your garage into a cozy bedroom with these tips from experienced home architects. It is an excellent way to add extra square footage to your home without having to undergo a costly and time-consuming remodel. Converting your garage into a bedroom is an easy way to add value to your home and to make the most out of your current living space.
The first step in transforming your garage into a bedroom is to assess the current state of the garage. Check for structural issues, pests, and any water damage. If any of these issues are present, they must be addressed before any construction can begin. Additionally, you should check to make sure your garage is large enough to accommodate a bedroom. You will need to measure the area to determine if it is large enough to fit a bed and any additional furnishings.
The next step is to plan out the renovation. This involves selecting a design concept, deciding on a budget, and determining which building materials you will need. You can look at online resources or consult with a home architect to get ideas for the design. Additionally, you should create a budget and timeline for the renovation.
Once you have a plan in place, you can begin the renovation. This involves removing any existing garage fixtures and stripping the walls and floor of any old paint or sealants. You will then need to install insulation and drywall and paint the walls. You should also consider adding a ceiling fan or other electrical features to make the room comfortable. Finally, you will need to add all the necessary fixtures such as a bed frame, dresser, and closet.
Transforming your garage into a bedroom is an excellent way to add extra space to your home. With the right planning and preparation, you can easily create a comfortable and functional bedroom in your garage. Additionally, you can save money and time by avoiding a costly remodel and taking advantage of the square footage already available in your garage.










Related Posts








