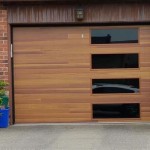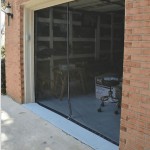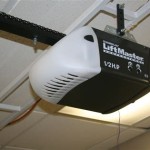Garage Door Dimensions for Two-Car Garages: A Comprehensive Guide
Selecting the appropriate garage door dimensions for a two-car garage is a critical decision that impacts functionality, aesthetics, and overall value. Beyond merely accommodating two vehicles, the dimensions dictate the ease of access, storage capacity, and potential for future modifications. The considerations extend beyond the basic opening size and encompass factors such as headroom, sideroom, and specific door types. This article provides a detailed exploration of the dimensions relevant to two-car garages, aiming to furnish homeowners and builders with the information needed for informed decision-making. The relevance of selecting the correct dimensions will ensure a comfortable and convenient garage experience for any homeowner. The understanding of how dimensions interact with the vehicles, storage items, and the garage's structural integrity is paramount.
The information outlined is presented objectively to reflect current industry standards and best practices. Careful planning and adherence to these guidelines will help to avoid costly mistakes and ensure a seamless integration of functionality and design.
Standard Dimensions for Two-Car Garage Doors
The standard dimensions for a two-car garage door typically fall within a range that balances cost-effectiveness with practical accessibility. The most common width for a two-car garage door is 16 feet (192 inches). This width is designed to accommodate two standard-sized vehicles parked side-by-side with a reasonable buffer for opening doors and maneuvering. However, the specific width can vary based on individual needs and preferences. For example, if larger vehicles, such as trucks or SUVs, are regularly parked in the garage, a wider door may be preferable.
The standard height for a two-car garage door is typically 7 feet (84 inches). This height provides sufficient clearance for most passenger vehicles. However, similar to the width considerations, the height can be adjusted to accommodate taller vehicles, such as vans or trucks with roof racks. An 8-foot (96 inches) high door is a common alternative for those needing extra vertical clearance. The height of the door will also impact the track system that will install with the door.
It's important to note that these are merely standard dimensions. The actual required dimensions will depend on several factors, including the size and number of vehicles, the planned use of the garage space, and any local building codes or regulations. Consulting with a qualified garage door installer or contractor is recommended to determine the optimal dimensions for a specific situation. For instance, some communities have building codes that influence the required garage door dimensions to maintain aesthetic consistency within a neighborhood.
Factors Influencing Garage Door Dimensions
Several factors influence the selection of appropriate garage door dimensions. Vehicle size is a primary consideration. Large trucks, SUVs, and vans require more width and height than compact cars. Accurately measuring the largest vehicle that will be parked in the garage is essential to avoid any clearance issues. The measurement should include any roof racks, antennas, or other accessories that may increase the overall height of the vehicle. In particular, the type of car that is parked in the garage will influence the best garage door dimensions.
Planned storage space is another critical factor. If the garage will be used for storing tools, equipment, or other items, additional space may be needed. Consider the placement of storage shelves or cabinets and ensure that they do not obstruct the garage door's operation. The garage door must be able to comfortably open and close without interfering with any stored items. The position of the storage shelving will impact whether the car can still easily park in the garage.
Garage door type also influences dimension considerations. Sectional doors, which open vertically in sections, require sufficient headroom above the opening. Roll-up doors, which coil up above the opening, also have headroom requirements. Swing-out doors, which open outwards like traditional doors, require adequate clearance in front of the garage. The choice of garage door type should be made in conjunction with the dimensional considerations. The structure of the door, including the thickness of the panels, impacts the precise dimensions required.
Headroom and Sideroom Requirements
Headroom refers to the vertical space required above the garage door opening for the door's tracks and operating mechanism. Standard garage doors typically require at least 12 inches of headroom, while low-headroom systems are available for garages with limited vertical space. It's imperative to measure the headroom accurately to ensure the proper installation and operation of the garage door. Insufficient headroom can lead to operational issues and potential damage to the door or opener. In order for the garage door to operate correctly, sufficient headroom is one of the most important parameters.
Sideroom refers to the horizontal space required on either side of the garage door opening for the tracks and mounting hardware. Standard garage door installations typically require at least 3.75 inches of sideroom on each side. However, specific requirements may vary depending on the door type and track system. Adequate sideroom is necessary to ensure that the door operates smoothly and without interference. Insufficient sideroom can lead to operational difficulties and potential damage to the door or hardware. Adequate sideroom will assist with the safe functioning of the garage door over the long term.
These requirements are essential for safe and efficient operation. Failing to meet these specifications can result in operational problems, increased maintenance costs, and reduced lifespan of the garage door system. Therefore, careful attention should be paid to these dimensional considerations during the planning and installation phases.
The selection of garage door dimensions is a multifaceted process that demands careful consideration of various factors. Standard dimensions provide a useful starting point, but tailored adjustments are often necessary to accommodate specific needs and preferences. By meticulously evaluating vehicle size, storage requirements, garage door type, headroom, and sideroom, homeowners and builders can ensure a seamless integration of functionality and design. Consulting with experienced professionals is advisable to navigate the complexities of garage door dimensioning and avoid potential pitfalls. The benefits of investing time and effort in selecting the right dimensions include enhanced convenience, improved security, and increased property value. The value of the garage increases when the dimensions of the garage are ideal.
Ultimately, the goal is to create a garage space that is both functional and aesthetically pleasing. A well-designed garage door not only provides secure access to the garage but also complements the overall architectural style of the home. Careful planning and attention to detail are key to achieving this objective. This process ensures that the garage door functions optimally and avoids long-term maintenance issues.
The longevity of the garage door is also influenced by the quality of the materials used and the precision of the installation. Opting for high-quality materials and a professional installation will contribute to the overall durability and reliability of the garage door system. Careful selection of the different components of the garage door contribute to the long term functionality.
Remember to consider potential future needs. As vehicles and storage requirements may change over time, it's often prudent to err on the side of slightly larger dimensions to accommodate future possibilities. This foresight can prevent the need for costly modifications down the line and ensure that the garage remains functional and adaptable for years to come. Planning for future needs can have a significant cost avoidance over the long term.
In conclusion, choosing the right garage door dimensions is a critical decision that requires careful consideration of multiple factors. Vehicle size, storage needs, garage door type, headroom, and sideroom all play a role in determining the optimal dimensions. By thoroughly assessing these factors and consulting with experienced professionals, homeowners and builders can ensure a functional, secure, and aesthetically pleasing garage space that adds value to their property. Taking the time to properly dimension the garage door is an important element of home ownership.

Commercial Garage Steel Buildings Sunward

Steel Commercial Garage Buildings In Utah Ut Sunward

Steel Carport Kits Sunward Buildings

Steel Commercial Garage Buildings In Utah Ut Sunward

Steel Commercial Garage Buildings In Utah Ut Sunward

Steel Home Buildings In Colorado Sunward Building

Steel Commercial Garage Buildings In Utah Ut Sunward

Rv Storage Building Kits Sunward Steel Buildings

Steel Home Buildings In Colorado Sunward Building

Commercial Garage Steel Buildings Sunward
Related Posts








