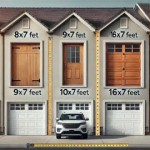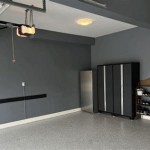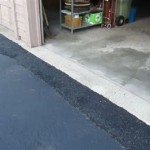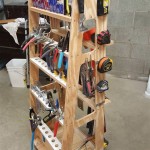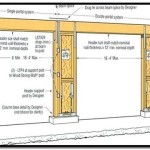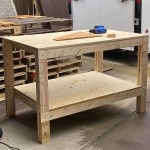Garage Conversion To Apartment Floor Plans: Essential Aspects
Converting a garage into an apartment can be an exciting and rewarding home improvement project. It's a great way to add value to your property, create additional living space, or generate rental income. However, it's crucial to approach this project strategically to ensure a successful outcome.
One of the most important aspects of garage conversion is creating a functional and efficient floor plan. This involves carefully considering the space available, the intended use of the apartment, and building codes and regulations.
Space Planning
Start by measuring the garage and determining the square footage available. Consider the size and layout of the existing structure, including doors, windows, and any potential obstructions.
Determine the number of rooms you want to include in the apartment, as well as their sizes and functions. Common spaces to consider include a living room, kitchen, bedroom, bathroom, and laundry area.
Sketch out a rough floor plan to visualize the layout and identify potential challenges. Make sure to allow for adequate circulation space, natural light, and privacy between rooms.
Zoning and Building Codes
Before beginning construction, it's essential to check with your local zoning department to ensure that garage conversions are permitted in your area. They will provide information on building codes and regulations that must be met.
Failure to adhere to building codes can result in safety hazards, structural issues, and potential legal consequences. An experienced contractor or architect can assist you in navigating these regulations.
Layout Considerations
When designing your floor plan, consider the following aspects:
- Kitchen: Design a functional kitchen with adequate counter space, storage, and appliances. Ensure there is proper ventilation and space for a dining table or breakfast nook.
- Living Room: Create a comfortable living space with natural light and seating arrangements. Consider the placement of furniture, electronics, and entertainment systems.
- Bedroom: Plan a bedroom that provides privacy, adequate sleeping space, and storage for clothing and belongings.
- Bathroom: Design a bathroom with essential fixtures, such as a toilet, sink, and shower or bathtub. Consider accessibility and ventilation.
- Laundry: If possible, include a dedicated laundry area within the apartment. This provides convenience and privacy for tenants or occupants.
- Storage: Plan for ample storage space throughout the apartment, including closets, cabinets, and built-ins.
- Lighting: Ensure adequate natural light by incorporating windows and skylights. Provide artificial lighting fixtures to supplement natural light during evening hours.
- HVAC: Consider the heating, ventilation, and air conditioning needs of the apartment. Determine if existing systems need to be upgraded or if new systems need to be installed.
Customization and Personalization
Once the floor plan is finalized, you can customize the apartment to meet your specific needs or preferences. Choose materials, fixtures, and finishes that reflect your style and taste.
Consider adding special features, such as built-in appliances, smart home technology, or outdoor living spaces, to enhance the functionality and value of the apartment.
Conclusion
By following these essential aspects when creating garage conversion to apartment floor plans, you can transform your unused space into a comfortable, functional, and potentially lucrative addition to your property. Remember to consult with professionals, adhere to building codes, and customize the design to suit your needs.
With careful planning and execution, your garage conversion can become a valuable asset, providing extra living space, rental income, or simply a more comfortable home for you and your family.

Pin Page

Garage Apartment Plan Examples

Two Car Garage Conversion Floor Plan Ideas Creating Extra Living Space At Home

Garage Apartment Plan Examples

Modern Garage Adu 1 Bed Bath 20 X20 400 Sf Affordable Custom House Plans And Blueprints

Two Car Garage Conversion Floor Plan Ideas Creating Extra Living Space At Home

Garage Conversion Adu Floor Plan Accessory Dwelling Unit
Garage Apartment Plans Craftsman Style 2 Car Plan 034g 0021 At Www Thegarageplan Com

Floor Plans For Garage To Apartment Conversion

Garage Apartment Plans Living
Related Posts

