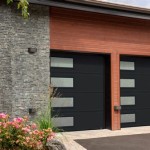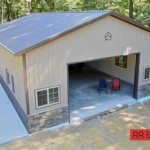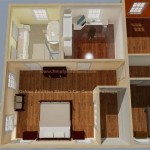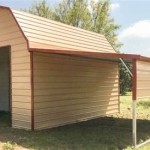Do I Need Planning Permission To Convert Garage to Living Space/ADU?
Converting a garage into a living space, potentially an Accessory Dwelling Unit (ADU), is a popular home improvement project that can add value and functionality to a property. However, before embarking on such a project, homeowners must understand the regulatory landscape surrounding planning permission. The rules governing garage conversions vary significantly depending on location, the intended use of the space, and existing zoning regulations.
Planning permission, also known as development permission, is the legal process by which local authorities grant approval for proposed building works or changes of use to land or buildings. It ensures that developments comply with local planning policies and building regulations, considering factors like environmental impact, neighborhood character, and infrastructure capacity. Failing to obtain necessary planning permission can result in enforcement action, including fines and orders to reverse the unauthorized work.
The need for planning permission hinges on a number of key factors, making it crucial for homeowners to conduct thorough research and consult with relevant authorities before beginning any conversion project. This article will examine those key factors and provide a framework for determining whether planning permission is required for a planned garage conversion.
Understanding Permitted Development Rights
In many jurisdictions, certain types of development are granted "permitted development rights." These rights allow homeowners to carry out specific building works without the need to apply for formal planning permission. Permitted development rights are designed to streamline the planning process for relatively minor developments that are unlikely to have a significant impact on the surrounding area. However, these rights are subject to limitations and conditions, and they do not automatically apply to all garage conversions.
Whether a garage conversion falls under permitted development often depends on whether the conversion involves significant external alterations. For example, if the existing garage door is simply replaced with a window and a standard door, and the overall footprint of the building remains unchanged, it may be possible to carry out the conversion under permitted development rights. However, if the conversion involves extending the garage, altering the roofline, or creating new access points, planning permission is more likely to be required.
Furthermore, permitted development rights can be restricted in certain areas, such as conservation areas, Areas of Outstanding Natural Beauty, or listed building curtilages. In these sensitive locations, even minor alterations may require planning permission to protect the area's character and heritage. Additionally, permitted development rights might have been removed from a property through an Article 4 direction, issued by the local planning authority to control specific types of development within a defined area.
It is essential to consult with the local planning authority to determine whether permitted development rights apply to the specific property and the proposed garage conversion. They can provide clarity on any restrictions or conditions that may affect the project. Relying solely on general information or assumptions about permitted development rights can lead to costly mistakes and potential enforcement action.
Change of Use and Building Regulations
Even if the garage conversion does not involve significant external alterations, planning permission may still be required if the intended use of the converted space represents a "change of use" under planning legislation. This is particularly relevant when converting a garage into a separate residential unit, such as an ADU. A change of use occurs when a building is used for a purpose that is significantly different from its original purpose.
In many jurisdictions, converting a garage into habitable living space is considered a change of use that requires planning permission. This is because the use of a garage as a dwelling unit can have implications for factors such as parking, traffic flow, and the demand on local services. The local planning authority will assess the impact of the proposed change of use on the surrounding area and decide whether to grant planning permission.
Furthermore, regardless of whether planning permission is required, any garage conversion must comply with building regulations. Building regulations are a set of standards that ensure the safety and quality of building works. They cover aspects such as structural integrity, fire safety, insulation, ventilation, and accessibility. Converting a garage into living space typically involves complying with building regulations relating to thermal performance, fire resistance, and damp proofing.
Obtaining building regulations approval is a separate process from obtaining planning permission. It typically involves submitting detailed plans and specifications to the local building control authority, who will inspect the works at various stages to ensure compliance. Failure to comply with building regulations can result in enforcement action, including fines and orders to rectify the non-compliant work.
Impact on Parking and Local Amenities
One of the main considerations for planning authorities when assessing garage conversion applications is the potential impact on parking and local amenities. Garages often provide off-street parking, and converting them into living space can reduce the availability of parking in the area. This can lead to increased on-street parking, which can cause congestion and inconvenience for residents.
Planning authorities will typically assess the existing parking situation in the surrounding area and consider whether the proposed garage conversion will exacerbate any existing parking problems. They may require homeowners to provide alternative parking arrangements, such as creating a new driveway or contributing to a local parking scheme. Alternatively, planning permission may be refused if the authority considers that the conversion will have a detrimental impact on parking.
The conversion can also impact local amenities, such as schools, healthcare facilities, and public transportation. If the converted garage will be used as a separate dwelling unit, it will increase the demand on these services. The planning authority will consider whether the local infrastructure can adequately support the additional residents. If the authority considers that the conversion will place an undue strain on local amenities, planning permission may be refused.
Furthermore, the visual impact of the conversion is also a relevant consideration. The planning authority will assess whether the conversion will be in keeping with the character of the surrounding area. If the conversion involves significant external alterations that are considered visually intrusive or out of character, planning permission may be refused. It is important to consider the design and materials used in the conversion to ensure that it blends in with the existing streetscape.
In summary, understanding local regulations is crucial. Homeowners must review local zoning ordinances, building codes, and any specific regulations pertaining to ADUs or garage conversions. Zoning ordinances dictate land use, density, and setback requirements, which may influence the feasibility and design of the conversion. Building codes ensure safety and structural integrity, covering aspects like fire resistance, insulation, and ventilation. ADU-specific regulations may impose size limits, occupancy restrictions, or parking requirements.
Engaging a qualified architect or planning consultant can be invaluable. These professionals possess in-depth knowledge of planning regulations and can guide homeowners through the application process. They can assess the site's suitability for a garage conversion, identify potential planning hurdles, and prepare detailed plans and supporting documents for submission to the local planning authority.
Communicating with neighbors is also adviseable. Keeping neighbors informed about the project can help address concerns and prevent potential objections during the planning process. Open communication can foster goodwill and increase the likelihood of a smooth and successful conversion. Addressing concerns proactively can mitigate potential conflicts and improve the overall outcome of the project.
Ultimately, determining whether planning permission is required for a garage conversion involves careful consideration of various factors, including permitted development rights, change of use, impact on parking and local amenities, and local regulations. Consulting with the local planning authority and engaging qualified professionals can help homeowners navigate the planning process and ensure compliance with all applicable regulations.

How Do I Legally Convert A Garage To Usable Room Adu S Sea Pointe Design Remodel

Garage Conversion 101 How To Turn A Into Living Space Maxable

Adu Garage Conversion Requirements In Los Angeles

Adu With Garage Above Adus Combos

Do I Need A Permit To Convert My Garage Into Room Guide

Planning A 2 Car Garage Adu Conversion The Complete Guide

How To Convert Your Garage An Adu 15 Crucial Questions Maxable

Adu Garage Conversion 101 Turning Your Into An

Can You Convert Your Garage A Q With Our Design Director Next Stage

Garage To Apartment Conversion 3 Things Know
Related Posts








