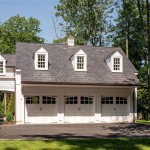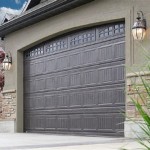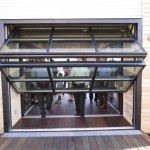```html
DIY Garage Ceiling Storage Shelves: Maximizing Vertical Space
Garages often become catch-all spaces, quickly accumulating clutter and hindering functionality. Utilizing vertical space is crucial for maintaining an organized and efficient garage. DIY garage ceiling storage shelves offer a cost-effective and customizable solution to address this problem. This article details the process of designing, constructing, and installing garage ceiling storage shelves, providing a comprehensive guide for maximizing storage capacity while keeping valuable floor space clear.
Effective garage organization starts with a thorough assessment of storage needs. Begin by identifying items that are infrequently used but need to be kept, such as seasonal decorations, camping gear, or sporting equipment. Categorizing these items allows for efficient allocation of storage space on the ceiling shelves. Next, measure the available ceiling space, paying close attention to obstructions like garage door tracks, lighting fixtures, and electrical wiring. These measurements are critical for determining the dimensions and placement of the shelves.
Consider the weight capacity of the ceiling and the intended load for the shelves. Consult local building codes for specific regulations regarding load-bearing capacity. It is also prudent to consider the structural integrity of the garage ceiling joists, as they will bear the weight of the shelves and their contents. If there is any doubt about the structural soundness of the ceiling, consult a qualified structural engineer before proceeding with construction. Neglecting these factors can lead to structural damage or safety hazards.
Key Consideration 1: Design and Material Selection
The design of garage ceiling storage shelves should prioritize functionality, accessibility, and safety. Several design options exist, including fixed shelves, adjustable shelves, and platforms. Fixed shelves are the simplest to construct and are suitable for storing items that are not frequently accessed. Adjustable shelves offer greater flexibility, allowing for customization of storage space as needed. Platforms provide a larger storage area and are ideal for storing bulky items.
Material selection is equally important. Pressure-treated lumber is recommended for its resistance to moisture and insects, especially in garages prone to dampness. Common sizes of lumber used for framing include 2x4s and 2x6s, depending on the desired load capacity and span. For the shelving surface, plywood or oriented strand board (OSB) are commonly used. Plywood offers greater strength and resistance to warping compared to OSB, but OSB is generally more affordable. Choose materials that meet the required load capacity and are appropriate for the garage environment.
Hardware selection is also critical for the structural integrity of the shelves. Use high-quality screws and bolts that are appropriate for the type of lumber used. Lag screws are commonly used to attach the shelf frame to the ceiling joists, providing a secure and robust connection. Ensure that the hardware is rated for the intended load and is resistant to corrosion.
A detailed plan should be drafted before starting construction. This plan should include the dimensions of the shelves, the materials to be used, and the placement of all hardware. A well-defined plan minimizes errors and ensures a smooth construction process. Include specific measurements for the distance between the supporting members and the spacing of the fasteners.
Key Consideration 2: Construction and Installation
Construction begins with cutting the lumber to the specified dimensions, as outlined in the plan. Use a circular saw or miter saw for accurate and clean cuts. Assemble the shelf frame by joining the lumber pieces with screws and bolts. Ensure that the frame is square and level before proceeding to the next step. Reinforce the corners of the frame with metal brackets for added stability.
Once the frame is assembled, attach the shelving surface (plywood or OSB) to the frame using screws. Space the screws evenly across the surface to distribute the load and prevent warping. Consider pre-drilling pilot holes before driving the screws to prevent splitting the wood. Ensure that the shelving surface is flush with the frame and securely fastened.
Installation is a critical step that requires careful attention to detail. Use a stud finder to locate the ceiling joists. Mark the location of the joists on the ceiling to ensure that the shelves are securely attached. Lift the assembled shelf frame into position and align it with the marked joist locations. Use lag screws to attach the frame to the joists. Ensure that the screws penetrate deep enough into the joists to provide a secure hold. Use shims if necessary to ensure that the shelves are level.
Repeat this process for each shelf, ensuring that they are spaced evenly and securely attached to the ceiling. Periodically check the levels during the installation process. Improperly installed shelves can pose a safety hazard and may require additional reinforcement.
Consider adding safety features such as guardrails or retaining walls to prevent items from falling off the shelves. These features can be constructed from lumber or metal and should be securely attached to the shelf frame. Also, consider the ease of accessibility when positioning the shelves. Ensure that there is adequate clearance for reaching the shelves and retrieving items.
Key Consideration 3: Safety and Maintenance
Safety should be a primary concern throughout the entire process, from design to installation. Wear appropriate safety gear, including safety glasses, gloves, and a dust mask. Use a ladder that is rated for the weight of the user and the materials being lifted. Ensure that the ladder is placed on a stable and level surface.
When lifting heavy items, use proper lifting techniques to avoid injury. Bend at the knees and keep the back straight. Avoid twisting or turning while lifting. If the items are too heavy to lift alone, ask for assistance. Secure the shelving unit with additional supports if it is exposed to wind or other external forces. Consider the weight rating of all individual fasteners and connections.
Regular maintenance is essential to ensure the longevity and safety of the storage shelves. Periodically inspect the shelves for signs of damage or wear. Check the screws and bolts to ensure that they are tight. If any hardware is loose or corroded, replace it immediately. Clean the shelves regularly to prevent the accumulation of dust and debris. Avoid overloading the shelves, as this can compromise their structural integrity.
By following these guidelines, homeowners can effectively create DIY garage ceiling storage shelves that maximize vertical space, improve organization, and enhance the functionality of their garages. This proactive approach to storage solutions ensures a safer, more efficient, and aesthetically pleasing garage environment.
Furthermore, consider the addition of lighting to the storage area. Adequate lighting will make it easier to locate and retrieve items. LED strip lights are a cost-effective and energy-efficient option. Install the lights along the underside of the shelves to illuminate the storage area. Also, consider labeling the contents of each shelf to further improve organization and accessibility. Use clear and concise labels that are easy to read. This will make it easier to find what is needed and prevent unnecessary searching.
```
Diy How To Build Suspended Garage Shelves Building Strong

Diy How To Build Suspended Garage Shelves Building Strong

Wasted Space High Garage Storage Shelves 8 Steps With Pictures Instructables

Diy Garage Shelves Storage Plans Overhead Organization

Diy Overhead Garage Storage Musgroves In Christchurch

Hanging Overhead Storage Garage Diy Shelves

Diy Garage Storage Ceiling Mounted Shelves Giveaway

How To Diy A Ceiling Garage Storage System The Family Handyman

How To Diy The Best Overhead Garage Storage South House Designs

Diy How To Build Suspended Garage Shelves Building Strong
Related Posts








