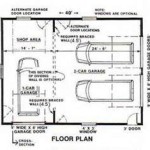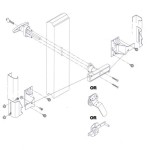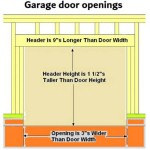Detached garages offer homeowners unique opportunities to pursue renovation projects that can add more value to their property. While a detached garage may seem like a relatively small area, it can be transformed into a multi-use space that can be enjoyed for years to come. With the right approach, renovating a detached garage can be a cost effective and rewarding undertaking.
One of the biggest advantages of renovating a detached garage is the ability to customize it for a specific purpose. Depending on the size and layout of the garage, possibilities include an office, a music studio, a workshop, a yoga room, a man cave, or a playroom. Additionally, a detached garage can also be used as an extra storage space or a separate living area, such as a guest room or a mother-in-law suite.
When planning a detached garage renovation, it is important to consider the available space as well as the budget. Depending on the desired outcome, the project may require a complete overhaul or just a few minor changes. Major renovations may include adding electrical, plumbing, or HVAC systems, while minor renovations may include painting, new flooring, or installing storage shelves.
In addition to the actual renovations, it is also important to consider the aesthetic of the space. If the renovation is intended to create a living area or a separate workspace, the goal should be to create a comfortable and inviting space. Colors, textures, and furniture can all contribute to the overall feel of the space and should be chosen carefully.
Renovating a detached garage can be a great way to add value and functionality to your property. With careful planning and a thoughtful approach, your detached garage can be transformed into a unique and useful space that you can enjoy for years to come.










Related Posts








