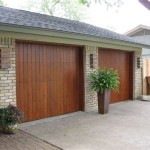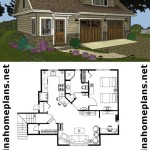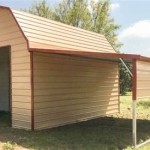Designing The Ideal 2-Car Garage Size
The two-car garage has become a standard feature in many modern homes, offering a designated space for vehicle storage and a potentially versatile area for other activities. However, simply building a two-car garage isn't enough. Determining the ideal size requires careful consideration of current needs and anticipated future uses. This article will explore the factors that influence the optimal dimensions of a two-car garage, examining common sizes, code requirements, storage needs, and the impact of vehicle sizes.
A well-designed two-car garage enhances the functionality of a home, providing not only shelter for vehicles but also a workspace, storage solution, or even a hobby area. Conversely, a poorly planned garage can become a source of frustration, making maneuvering vehicles difficult and offering inadequate space for other essential items. Therefore, investing time and effort in determining the appropriate dimensions is a crucial step in home design and construction.
Understanding Standard Two-Car Garage Sizes
While customization is possible, standard sizes exist for two-car garages. These standards are based on common vehicle dimensions and allow for a reasonable amount of clearance. A typical minimum size for a two-car garage is 20 feet wide by 20 feet deep (6.1 meters by 6.1 meters). This provides adequate space for parking two standard-sized cars, such as sedans or compact SUVs. However, this minimum size can feel cramped, especially when attempting to open doors and navigate around the vehicles.
A more comfortable standard size is 22 feet wide by 22 feet deep (6.7 meters by 6.7 meters). This additional space provides more room for opening doors, walking around the vehicles, and potentially storing some smaller items along the walls. For larger vehicles, such as trucks or full-size SUVs, even this size may feel restrictive. In these cases, a larger garage is highly recommended.
Another increasingly popular size is 24 feet wide by 24 feet deep (7.3 meters by 7.3 meters). This offers a significant increase in usable space, allowing for comfortable parking of larger vehicles, ample room for storage shelving, and even a small workbench area. This size is often preferred by homeowners who anticipate using their garage for more than just vehicle storage.
It's important to note that these are just general guidelines, and the ideal size will depend on individual needs and preferences. Consulting with a builder or architect is crucial to determine the most appropriate dimensions for a specific situation.
Considering Local Building Codes and Regulations
Before finalizing any garage design, it's essential to research and understand local building codes and regulations. These regulations often specify minimum and maximum sizes for garages, as well as requirements for setbacks from property lines and other structural considerations. Failure to comply with these regulations can result in costly delays and modifications during the construction process.
Building codes often dictate the minimum ceiling height allowed in a garage. This is particularly important if considering installing a garage door opener or overhead storage racks. Insufficient ceiling height can limit the functionality of these features and potentially create safety hazards.
In addition to size and height restrictions, local codes may also regulate drainage, ventilation, and fire safety features within the garage. These regulations are in place to ensure the safety and well-being of residents and the surrounding community. It's crucial to obtain the necessary permits and inspections throughout the construction process to ensure compliance with all applicable codes.
Accessibility standards may also affect the garage design, particularly if the garage is attached to the main house. These standards may require wider doorways, ramps, or other features to accommodate individuals with disabilities. Understanding and adhering to these standards is essential for creating a safe and inclusive living environment.
Accounting for Storage Needs and Future Use
Beyond simply accommodating vehicles, the ideal two-car garage should also provide adequate space for storage and other potential uses. Many homeowners utilize their garages to store tools, gardening equipment, sports gear, and other household items. Failing to account for these storage needs during the design phase can lead to a cluttered and disorganized garage.
Consider the type and quantity of items that will be stored in the garage. Tall shelves, cabinets, and overhead storage racks can maximize vertical space and provide organized storage solutions. Leaving sufficient space for walkways and maneuvering around stored items is also crucial for maintaining functionality and accessibility.
Planning for future use is also an important consideration. Will the garage be used as a workshop, a hobby area, or a home gym? These activities require additional space for equipment and movement. Even if there are no immediate plans for these uses, allocating extra space during the initial design can provide flexibility and options for future expansion.
Another aspect to consider is the potential for future vehicle purchases. Will the family vehicle needs change in the future? Planning for larger vehicles or additional vehicles can prevent the need for costly renovations down the road. Additionally, consider incorporating electrical outlets and lighting fixtures to accommodate power tools, appliances, or other equipment that may be used in the garage.
Considering Vehicle Size and Maneuvering Space
The size and type of vehicles being parked in the garage are fundamental factors in determining the ideal dimensions. Compact cars require less space than full-size trucks or SUVs. Accurate measurements of the vehicles, including the width, length, and height, are essential for planning the garage layout.
Adequate maneuvering space is crucial for safely entering and exiting the garage, as well as for parking and retrieving items from the vehicles. A tight garage can make it difficult to open doors, load groceries, or buckle children into car seats. Therefore, leaving sufficient clearance around the vehicles is essential for comfort and convenience.
Consider the turning radius of the vehicles. A larger turning radius requires more space for maneuvering into and out of the garage. If the driveway is narrow or has limited turning space, a larger garage may be necessary to compensate. The placement of the garage door relative to the driveway also affects maneuverability.
Furthermore, consider the height of the garage door opening. Taller vehicles, such as trucks with roof racks or vans, require a taller garage door opening to avoid damage. Measuring the height of the tallest vehicle and adding a few inches of clearance is a prudent measure.
Optimizing Garage Door Placement and Type
The placement and type of garage door significantly impact the usability and functionality of the garage space. Standard up-and-over garage doors require headroom within the garage, which can limit storage options near the door opening. Sectional garage doors, which rise vertically along the ceiling, minimize headroom obstruction and maximize usable space.
The width of the garage door opening should also be considered. A wider opening allows for easier maneuvering of vehicles, particularly larger trucks or SUVs. However, a wider door may also require a stronger garage door opener and a more robust support structure.
The location of the garage door relative to the driveway and street is also important. A garage door that opens directly onto a busy street can create safety hazards and traffic obstructions. Positioning the garage door to face away from the street or utilizing a longer driveway can mitigate these risks.
Consider the material and insulation of the garage door. Insulated garage doors can help regulate the temperature within the garage, reducing energy costs and improving comfort. A well-insulated garage door can also dampen noise from outside, creating a more peaceful environment.
Integrating Natural Light and Ventilation
Incorporating natural light and ventilation into the garage design can significantly enhance its usability and comfort. Windows and skylights can provide natural light, reducing the need for artificial lighting during the day. Adequate ventilation can help prevent the buildup of fumes and moisture, improving air quality and preventing mold growth.
Consider the placement of windows to maximize natural light while minimizing glare. South-facing windows provide the most sunlight, but they can also generate heat. East- or west-facing windows offer softer, more diffused light. Strategically positioned skylights can provide overhead lighting without compromising wall space.
Install vents or fans to promote air circulation. Vents near the roof can allow hot air to escape, while fans can circulate air throughout the garage. An exhaust fan can be particularly useful for removing fumes from vehicle exhaust or power tools.
Proper ventilation is essential for preventing the buildup of carbon monoxide, a colorless and odorless gas that can be deadly. Installing a carbon monoxide detector in the garage is a crucial safety measure, especially if the garage is attached to the main house.

2 Car Garage Dimensions Design Tips

The Right Garage Size Storage

2 Car Garage Dimensions Your Complete Guide

Ideal 2 Car Garage Dimensions

Garage Design Recommended Dimensions And Circulation Area

The Dimensions Of An One Car And A Two Garage

Plan 30030 Garage Apartment Two Car Detached With

27 Ingenious Garage Layout And Storage Ideas To Try In 2025

Garages Layouts By Abc Garage Com

1 2 And 6 Car Garage Floor Plan Dimensions For Design Building
Related Posts








