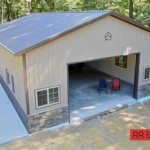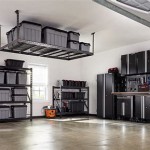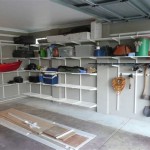Design Your Own Garage Plans
A garage is more than just a place to store your car. It can be a workshop, a recreation room, or even a home office. When designing your own garage plans, you have the opportunity to create a space that perfectly meets your needs and reflects your personal style. This article will provide a step-by-step guide to help you design your own garage plans, ensuring you create a functional and aesthetically pleasing space.
Determine Your Garage's Purpose
The first step in designing your own garage plans is to determine its primary purpose. What will you be using it for? Will it be a place to store your car, a workshop, a recreation room, or a combination of these? Once you have a clear understanding of your needs, you can start to plan the layout and features of your garage. For example, if you plan to use your garage as a workshop, you will need to make sure there is enough space for your tools and equipment. If you plan to use it as a recreation room, you will need to ensure the space is comfortable and inviting.
Consider the Size and Layout
The size and layout of your garage will depend on your needs and the size of your property. If you have a large family, you may need a larger garage than someone living alone. Consider the number of cars you need to park, the amount of storage space you require, and any other activities you plan to do in your garage. You can use a software program or online resource to help you create a floor plan and experiment with different layouts.
When planning the layout, think about the flow of traffic. You want to be able to easily move around the garage without bumping into anything. If you are going to use your garage for multiple purposes, consider creating different zones. For example, you could have a zone for parking, a zone for storage, and a zone for your workshop. Consider the dimensions of your vehicles and any special equipment you might store, ensuring enough clearance for comfortable movement.
Choose Garage Doors and Windows
The garage doors and windows you choose will significantly impact the look and functionality of your garage. Consider your budget, the style of your home, and the amount of natural light you want to let in. For example, if you are using your garage for a workshop, you may want to choose a larger garage door to make it easier to move large items in and out.
Think about the functionality of the windows. If you are using your garage as a recreation room, you may want to choose windows that provide views of your backyard. You can also consider adding skylights to help create a brighter and more inviting space. When planning the windows, consider the amount of sunlight and privacy they offer.
Designate Storage and Work Areas
Storage is a key concern for most garages. Implement a comprehensive storage plan to maximize space and keep the garage tidy. Consider using shelves, cabinets, hooks, and overhead storage systems to organize tools, equipment, and belongings. A well-designed storage system will keep your garage organized and free of clutter.
If you plan to use your garage for a workshop or other activities, designate specific areas for your work. For example, you could create a workbench, a tool storage area, and a workspace for painting or other projects. Ensure these areas have adequate lighting and electrical outlets.
Add Finishing Touches
Once you have planned the layout and storage solutions, you can start to think about adding finishing touches to your garage. This could include things like flooring, painting, and lighting. Consider adding a work bench, a refrigerator, or even a TV to make your garage a more comfortable and functional space.
If you have a larger garage, you could even consider adding a bathroom or a small kitchenette. These extras can add value to your garage and make it a more enjoyable space to spend time.
Budget and Planning
Create a detailed budget to track expenses associated with materials, labor, and permits. Once you have a good understanding of your budget, you can design your garage to fit your financial limitations. Remember to factor in unexpected costs that can arise during the construction process.
It is essential to consider local building codes and regulations before beginning construction. Work with an architect or a licensed contractor to ensure your garage meets local requirements for safety and structural integrity.

The 24 Best Garage Plans Design Layout Ideas Houseplans Blog Com

The 24 Best Garage Plans Design Layout Ideas Houseplans Blog Com
:max_bytes(150000):strip_icc()/howtospecialist-garage-56af6c875f9b58b7d018a931.jpg?strip=all)
9 Free Garage Plans
:max_bytes(150000):strip_icc()/free-garage-plan-5976274e054ad90010028b61.jpg?strip=all)
9 Free Garage Plans
:max_bytes(150000):strip_icc()/rona-garage-plan-59762609d088c000103350fa.jpg?strip=all)
9 Free Garage Plans

Design Your Own Garage Shed Designer

Free Editable Garage Floor Plans Edrawmax

The 24 Best Garage Plans Design Layout Ideas Houseplans Blog Com

Garage Plans Custom

New Garage Plans And Apartment Blog Eplans Com
Related Posts








