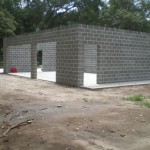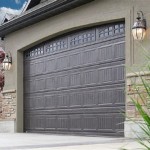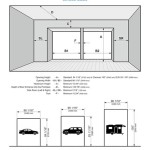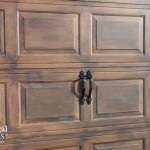Designing your own garage can be a daunting task but is well worth the effort when it comes to creating a functional and aesthetically pleasing garage. Whether you are looking to build a detached garage or an attached one, it is important to consider your needs and the space available. Here are some tips to help you design your own dream garage.
First, assess your needs. Are you looking to store your car, truck, boat, or other vehicle? Do you need space to work on automotive projects or to store tools? Do you want to use your garage for additional storage space or work space? Knowing the answers to these questions will help you decide on the size and shape of your garage.
Next, consider the size and shape of your garage. If you are planning to store one or two cars, your garage should be a minimum of 20×20 feet. If you are looking for more space, consider a larger size. The shape of your garage will also depend on the available space. If you have a space that is wide but not as deep, a rectangular shape may be best. If you have a deeper space, an L-shaped or U-shaped garage may be preferable.
When it comes to materials, you have many options. You can choose from brick, concrete, wood, steel, and vinyl siding. Consider the climate in your area and the durability of the material when making your choice. Also, think about the style of your home and the look you want to achieve with your garage. You can also add windows and other features to your garage to customize the look.
Finally, consider the additional features you may want in your garage. These can include a garage door opener, shelving, cabinets, insulation, and heating and cooling systems. You may also want to include a workspace or other features that can make your garage more efficient and comfortable. By taking the time to design your own garage, you can create a functional and attractive space that meets your needs.










Related Posts








