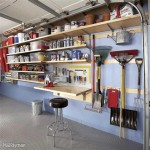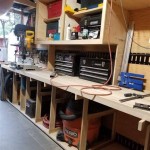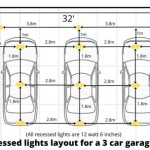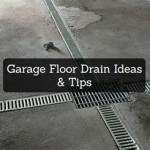Creating The Ultimate Garage Model In Revit Family Tutorials
Revit, a Building Information Modeling (BIM) software developed by Autodesk, provides architects, engineers, and construction professionals with powerful tools for designing, documenting, and simulating building projects. Among its many capabilities, Revit allows users to create custom parametric families, which are reusable components that can be modified to fit specific needs. A garage model, often incorporated into residential or commercial projects, benefits greatly from the flexibility and precision offered by Revit families. This article details the process of creating a comprehensive garage model as a Revit family, exploring relevant modeling techniques and considerations.
The creation of a garage model in Revit involves a series of steps, starting with defining the overall structure and progressing to detailed elements like doors, windows, and mechanical systems. The use of reference planes and parameters is crucial for ensuring the family's adaptability and accuracy. This process also necessitates a thorough understanding of Revit's family editor interface and various modeling tools.
Establishing the Foundation: Reference Planes and Parameters
The foundation of any parametric family in Revit lies in its reference planes and parameters. Reference planes act as guidelines for defining the geometry of the model, while parameters allow users to control the dimensions, materials, and other properties of the family. To begin creating the garage model, the first step involves establishing a set of fundamental reference planes.
Start by creating four primary reference planes: two defining the width of the garage and two defining the depth. These reference planes should be named appropriately, such as "Width Left," "Width Right," "Depth Front," and "Depth Back." Once the reference planes are in place, add dimensions between them. These dimensions represent the width and depth of the garage. Convert these dimensions into parameters by selecting the dimension and clicking on the "Label" dropdown in the ribbon. Create parameters named "Garage Width" and "Garage Depth," and classify them as instance or type parameters based on the project needs. Instance parameters allow for individual adjustments for each instance of the family, while type parameters affect all instances of the selected type.
Next, create a reference level to represent the floor of the garage. Additional reference planes can be added to define the height of the walls and the pitch of the roof. Similar to the width and depth, these dimensions should also be converted into parameters, such as "Wall Height" and "Roof Pitch." The use of reference planes is essential for maintaining the integrity of the model as the parameters are adjusted. By locking the geometry to these reference planes, the model will update dynamically to reflect changes in parameter values.
Adding parameters for materials like wall finish, roofing material, and door types will further enhance the flexibility of the family. These material parameters can be found under the "Materials and Finishes" category in the Family Types dialog. The user can then assign different materials to the various components of the garage model through these parameters.
Modeling the Garage Structure
With the reference planes and parameters established, the next step is to model the actual geometry of the garage. This involves using Revit's modeling tools, such as Extrusion, Sweep, and Revolve, to create the walls, roof, and other structural components. The choice of modeling tool depends on the complexity and shape of the element being created.
For the walls, the Extrusion tool is generally the most suitable choice. Create an extrusion based on the reference planes defining the width and depth of the garage. Ensure the extrusion is locked to these reference planes to maintain the parametric relationship. The height of the extrusion should be controlled by the "Wall Height" parameter. The material of the walls can be assigned through the material parameter created earlier.
The roof can be modeled using the Extrusion or Sweep tool, depending on the desired roof shape. For a simple gable roof, the Extrusion tool is adequate. Create a profile of the roof shape, defining the pitch and overhang. Align and lock the profile to the appropriate reference planes. The material of the roof can be assigned through its corresponding material parameter.
For more complex roof shapes, such as hip roofs or roofs with dormers, the Sweep tool may be necessary. The Sweep tool allows the user to define a path and a profile, which are then swept along the path to create the geometry. Accurate modeling of the roof requires careful planning and precise alignment of the reference planes and profiles.
Consider adding structural elements such as columns and beams to enhance the realism and accuracy of the garage model. These elements can be modeled using the Extrusion tool or by loading structural family components from the Revit library. Align and lock these elements to the reference planes to ensure their parametric behavior.
Incorporating Doors, Windows, and Other Details
To complete the garage model, the addition of doors, windows, and other details is crucial. These elements not only enhance the visual appearance of the model but also contribute to its functionality and accuracy. Revit provides a library of pre-made door and window families, which can be loaded into the garage family and customized as needed.
When placing doors and windows, consider the dimensions and placement requirements. Create reference planes to define the position of the door and window openings. Add parameters to control the width, height, and sill height of these openings. Load the desired door and window families from the Revit library and align them with the reference planes. Lock the geometry of the doors and windows to the reference planes to ensure they move and resize correctly when the parameters are adjusted.
Additional details, such as garage doors, lighting fixtures, and mechanical systems, can be added to further enhance the model. Garage doors can be modeled using the Extrusion or Sweep tool, depending on the desired design. Lighting fixtures can be loaded from the Revit library and placed strategically within the garage. Mechanical systems, such as HVAC units and electrical panels, can be added to represent the functional aspects of the garage.
Adding annotations and tags can also improve the clarity and usability of the garage model. Annotations can be used to label the dimensions and materials of the various components. Tags can be used to identify the different types of doors, windows, and fixtures. These annotations and tags can be linked to the parameters of the family, so they automatically update when the parameter values are changed.
Creating a garage model in Revit as a family involves thorough planning, precise execution, and a deep understanding of Revit’s functionalities. By leveraging reference planes, parameters, and various modeling tools, users can create flexible and detailed garage models that can be easily customized and integrated into larger building projects.
By adhering to these steps, architects, engineers, and designers can create comprehensive and adaptable garage families within Revit, streamlining the design process and ensuring consistency across projects.

Revit Garage Building Section Basic Requirements

Revit Custom Garage Tutorial 1

Revit Double Garage Tutorial

Schematic Design Model In Revit Tutorial Modern Barn Episode 02

Revit Tutorial Two Car Garage Mr Wellwood S Of Horrors

Revit Garage Building Orientation

Parametric Parking Garage In Revit Tutorial

Converting Autocad Blocks Into Revit Families Linking With Enscape Assets Tutorial

Revit Tutorial Two Car Garage Mr Wellwood S Of Horrors

8 Intro To Revit Front Door And Garage From Library
Related Posts








