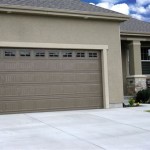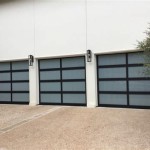Creating The Ultimate Garage Model In Revit Family Tutorial
This article outlines a comprehensive tutorial on creating a detailed and parametric garage model within the Revit Family Editor. Focusing on best practices for family creation, parameter implementation, and geometric complexity, this guide aims to equip users with the knowledge to develop a highly customizable and reusable garage model suitable for diverse architectural projects.
The Revit Family Editor provides a robust environment for creating parametric content. Parameters allow users to control various aspects of the model, such as dimensions, materials, and visibility. By strategically implementing parameters, a single garage family can be adapted to fit various site conditions and design preferences. This tutorial will cover techniques for creating different types of parameters (type and instance), associating them with geometry, and controlling them through the Family Types dialog.
The process will begin with establishing a strong foundation using reference planes and parameters. These elements will serve as the framework for the garage structure. The subsequent steps will involve creating the walls, roof, door, and other architectural elements. The emphasis will be on creating these elements in a manner that is both geometrically accurate and parametrically driven.
Establishing the Parametric Framework
The first and most crucial step involves setting up the parametric framework for the garage model. This framework consists of reference planes and parameters that define the overall dimensions and proportions of the garage. A well-defined framework is essential for creating a robust and flexible family.
Begin by opening the Revit Family Editor and selecting a suitable template, such as the "Generic Model" template. This template provides a neutral starting point for creating the garage family. Once the template is open, the primary reference planes, representing the center front/back and the center left/right, are visible. These reference planes serve as the origin point for the model.
Next, create additional reference planes to define the exterior boundaries of the garage. Use the "Reference Plane" tool located on the "Create" tab. Place four additional reference planes: two parallel to the front/back reference plane and two parallel to the left/right reference plane. These new reference planes will define the width and depth of the garage.
Once the reference planes are created, dimension them using the "Aligned Dimension" tool. Dimension the distances between the front/back reference plane and the adjacent parallel reference planes, and similarly for the left/right reference plane. Select each dimension and click the "Create Parameter" button in the options bar. This will open the "Parameter Properties" dialog.
In the "Parameter Properties" dialog, define the parameters for the garage's width and depth. Name the parameters appropriately, such as "GarageWidth" and "GarageDepth." Choose the "Type" or "Instance" parameter type based on the desired behavior. A "Type" parameter will apply the same value to all instances of the family type, while an "Instance" parameter allows for unique values for each instance. For basic garage dimensions, "Type" parameters are often suitable.
Also, select the "Dimension" parameter group for better organization. Ensure the data type is set to "Length." Defining the parameters with appropriate names, types, and groups will enhance the usability and clarity of the family. Repeat this process for the height of the garage walls. Create a new reference plane to represent the top of the walls and dimension it from the reference level. Create a new "Type" parameter named "WallHeight" and associate it with the dimension.
After creating the parameters, navigate to the "Family Types" dialog (located on the "Create" tab). This dialog allows you to manage and modify the parameter values. Test the parametric framework by changing the values of "GarageWidth," "GarageDepth," and "WallHeight" and observing how the reference planes adjust accordingly. A properly functioning parametric framework is the foundation for a successful parametric garage model.
Modeling the Garage Walls and Roof
With the parametric framework established, the next step is to model the garage walls and roof. This involves using the extrusion and other modeling tools within the Revit Family Editor. The key is to constrain the geometry to the reference planes to ensure that the walls and roof respond correctly to parameter changes.
To create the garage walls, use the "Extrusion" tool located on the "Create" tab. Select the tool and then choose the "Rectangle" draw option. Draw a rectangle that aligns with the four exterior reference planes defining the width and depth of the garage. Lock the edges of the rectangle to the corresponding reference planes. Locking ensures that the walls will remain aligned with the framework when the parameters are adjusted.
Once the rectangle is drawn and locked, click the green checkmark to finish the extrusion. In the Properties palette, set the "Extrusion Start" to 0 (corresponding to the reference level) and the "Extrusion End" to the "WallHeight" parameter. To link the "Extrusion End" to the parameter, click the small button next to the "Extrusion End" value. This will open the "Associate Family Parameter" dialog. Select the "WallHeight" parameter and click "OK." This action ensures that the top of the walls will always coincide with the height defined by the "WallHeight" parameter.
For the roof, various approaches are possible depending on the desired roof style. A simple gable roof can be created using the "Extrusion" tool. First, create a reference plane to define the ridge of the roof. This reference plane should be parallel to the "GarageWidth" reference plane and positioned at the desired height. Create a new "Type" parameter named "RoofHeight" and associate it with the dimension between the "WallHeight" reference plane and the roof ridge reference plane.
Next, use the "Extrusion" tool to create the roof. In the "Work Plane" dialog, set the work plane to the newly created reference plane representing the roof ridge. Draw a line from the ridge to each corner of the garage walls. Use the "Lock" tool to constrain these lines to the corners of the walls and the roof ridge reference plane. Mirror the lines to create the other side of the gable roof. Finish the extrusion and adjust its depth to match the "GarageDepth" parameter, ensuring that the roof overhangs the walls as desired.
To create more complex roof shapes, consider using the "Sweep" tool. This tool allows you to create geometry by sweeping a profile along a path. The path can be defined using reference planes and the profile can be customized to create various roof styles. Remember to constrain the path and profile to the reference planes to maintain parametric control.
After creating the walls and roof, assign materials to them. Select the walls and roof and, in the Properties palette, locate the "Material" parameter. Click the small button next to the parameter to open the "Associate Family Parameter" dialog. Create new "Type" parameters for "WallMaterial" and "RoofMaterial" and assign them to the corresponding elements. This allows you to change the materials of the walls and roof through the "Family Types" dialog.
Adding Doors, Windows, and Detailing
The final step involves adding doors, windows, and other details to enhance the realism and functionality of the garage model. This includes creating openings in the walls for doors and windows, adding hardware, and incorporating other architectural elements.
To create an opening for the garage door, use the "Void Forms" tool located on the "Create" tab. Choose the "Void Extrusion" option. Draw a rectangle representing the desired size and location of the garage door opening. Constrain the edges of the rectangle to the reference planes or to the edges of the walls using the "Align" tool and the "Lock" constraint. Create new "Type" parameters for "DoorWidth" and "DoorHeight" and associate them with the dimensions of the opening.
Set the "Extrusion Start" to 0 and the "Extrusion End" to a value slightly greater than the "WallThickness" to ensure that the void cuts completely through the wall. Finish the extrusion and use the "Cut Geometry" tool to cut the void from the wall. This will create a parametric opening for the garage door.
To add the garage door itself, either load an existing garage door family into the project or create a new one. If creating a new door family, use the "Generic Model door based" template. Model the door panels, tracks, and other components. Create parameters to control the door's width, height, and material. Load the door family into the garage family and place it within the opening. Align and lock the door to the reference planes to ensure it remains properly positioned.
Similarly, add windows to the garage model. Create void extrusions to create the window openings and then load or create window families to fill the openings. Use parameters to control the size, location, and material of the windows. Consider adding window trim and other details to enhance the realism of the model.
Finally, add other architectural details to the garage model, such as a foundation, gutters, downspouts, and exterior lighting. These details can be modeled using extrusions, sweeps, or other modeling tools. Remember to constrain the geometry to the reference planes to maintain parametric control. Assign appropriate materials to each element and create parameters to allow for customization.
The creation of the garage model involves a meticulous process of defining parameters, modeling geometry, and applying constraints. By adhering to best practices and carefully implementing these techniques, a user can develop a highly customizable and reusable garage model that can be adapted to various project requirements. The meticulous approach ensures that the final model is not only visually appealing but also parametrically robust, facilitating efficient design modifications and documentation.

How To Create A Revit Garage Door Family Shutter

Revit Custom Garage Tutorial 1

Revit Best Practices Customizing Components Garage Door Hayne Architects

Revit Best Practices Customizing Components Garage Door Hayne Architects

Revit Garage Building Orientation

Schematic Design Model In Revit Tutorial Modern Barn Episode 02

Revit Double Garage Tutorial

Revit Tutorial Two Car Garage Mr Wellwood S Of Horrors

Parametric Parking Garage In Revit Tutorial

Revit Garage Design Options Part 1
Related Posts








