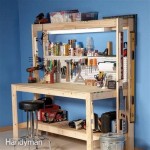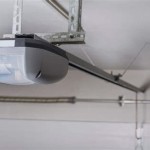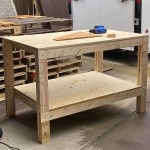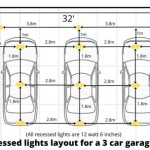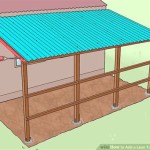Creating The Ultimate Garage Model In Revit Family
Building Information Modeling (BIM) has revolutionized architectural design and construction, and Revit stands as a leading software in this field. Creating a detailed and parametric garage model as a Revit Family is a valuable skill for architects, designers, and engineers. This article outlines the process of developing a comprehensive garage model in Revit, focusing on its parametric capabilities and level of detail (LOD).
A Revit Family is a set of elements, such as walls, doors, windows, and equipment, that share common parameters and behaviors. These parameters allow for easy modification and customization of the family within a project, making it a powerful tool for design flexibility and efficiency. When developing a garage model, specific considerations are needed to ensure it is both visually accurate and functionally useful within a larger BIM project.
Defining the Garage's Scope and Level of Detail
The initial step in creating a garage model is to clearly define its scope. This requires specifying the components to be included, such as walls, roof, doors (overhead and pedestrian), windows, foundation, and any internal fixtures like storage shelves or workbenches. The level of detail (LOD) required significantly impacts the complexity of the model. A lower LOD might only represent the garage's overall dimensions and form, while a higher LOD would include detailed features like trim, hardware, and material finishes.
Different LODs are generally denoted numerically, with LOD 100 being a schematic representation and LOD 500 representing a fully detailed, as-built model. The choice of LOD depends on the intended use of the model. For early design phases, a lower LOD is sufficient, while construction documentation requires a higher LOD. Determining the appropriate LOD early on will guide the modeling process and prevent unnecessary detail from being added too soon. This also affects the file size and computational load on the project.
Considerations such as the garage's intended purpose (residential, commercial, storage), architectural style, and regional building codes should be incorporated into the design brief. These factors influence the overall dimensions, materials, and features of the garage. For instance, a garage designed for storing vehicles will have different dimensional requirements than one used as a workshop.
Parametric Modeling of Key Garage Components
Parametric modeling is at the heart of Revit Families. It involves creating relationships between different elements of the model, allowing for easy modification of dimensions and properties. For example, the width of the garage could be a parameter that, when adjusted, automatically updates the length of the walls and the position of the doors. This ensures design consistency and prevents errors during the design process.
Walls are fundamental components of the garage. They can be modeled as generic families and subsequently customized with different material layers to represent the wall's construction. Parameters for wall height, thickness, and material can be created to allow for flexibility in the project. Consider establishing reference planes to define the wall locations, which will facilitate future modifications. The use of constraints ensures that the walls remain aligned and properly connected.
The roof is another crucial element. Revit offers various roof creation methods, including roof by footprint, roof by extrusion, and roof by face. The most suitable method depends on the complexity of the roof design. Parameters can be used to control the roof's slope, overhang, and material. It's important to align the roof with the walls and ensure proper connections to prevent water infiltration issues.
Doors, both overhead and pedestrian, should be modeled as separate families and then nested into the garage family. This allows for greater control over their individual parameters, such as width, height, material, and swing direction. Consider including hardware details like handles and hinges for a higher LOD. Overhead doors present unique challenges, requiring parameters to control their opening mechanism and operation. Nested families simplify the modification process and allow for reuse of door models in other projects.
Windows, like doors, should be modeled as separate families and nested into the garage family. Parameters for window size, type (single-hung, double-hung, casement), material, and glazing can be defined. Placement of windows should be carefully considered, taking into account natural lighting and ventilation requirements. Accurate representation of window frames and sills enhances the visual realism of the model.
The foundation can be modeled as a slab or as a series of walls. Parameters should be established to control the foundation's depth, thickness, and material. The foundation should be properly aligned with the walls and extend below the frost line in colder climates. Detailed modeling of the foundation can improve the accuracy of quantity takeoffs and cost estimations.
Implementing Advanced Features and Parameters
Beyond the basic components, advanced features can enhance the functionality of the garage model. These include adding internal fixtures, incorporating structural elements, and implementing complex parametric relationships.
Internal fixtures, such as storage shelves, workbenches, and lighting fixtures, can significantly enhance the utility of the garage model. These fixtures can be modeled as separate families and nested into the garage family. Parameters can be established to control their size, position, and material. Consider adding electrical outlets and plumbing fixtures to represent the garage's utility services. Detailed modeling of internal fixtures can improve the accuracy of space planning and functional analysis.
Structural elements, such as columns, beams, and trusses, may be required for larger or more complex garage designs. These elements can be modeled using Revit's structural modeling tools. Parameters can be established to control their size, material, and spacing. Accurate representation of structural elements is crucial for ensuring the structural integrity of the garage. Collaboration with structural engineers is essential for complex designs.
Complex parametric relationships can be implemented using Revit's formula editor. This allows for creating dependencies between different parameters. For example, the height of the overhead door could be linked to the height of the garage walls. This ensures that the door always fits within the opening, even if the wall height is adjusted. The formula editor provides a powerful tool for creating intelligent and responsive models.
Another advanced feature is the use of type catalogs. Type catalogs allow for creating multiple predefined configurations of the garage model. Each configuration can have different values for the parameters, such as size, material, and features. This allows users to quickly select the desired configuration without having to manually adjust the parameters. Type catalogs can significantly streamline the design process and reduce the risk of errors.
Additionally, consider incorporating annotation and tagging features into the model. This allows for adding notes and labels to the different components of the garage. These annotations can be used to communicate design intent and provide information to other members of the project team. Tagging features allow for automatically extracting information from the model, such as quantities and material specifications.
Furthermore, linking external data sources to the Revit family can enhance its functionality. For example, manufacturer specifications for doors or windows could be linked to the model, providing access to detailed product information. This can improve the accuracy of material selection and construction documentation.
By implementing these advanced features and parameters, the garage model can become a powerful and versatile tool for design and construction. It allows for creating accurate and detailed representations of the garage, facilitating informed decision-making and improving project outcomes.
In conclusion, creating a comprehensive and parametric garage model in Revit Family requires careful planning, attention to detail, and a thorough understanding of Revit's features. By following these guidelines, architects, designers, and engineers can develop a powerful tool for designing and documenting residential and commercial garage projects.

Revit Garage Building Section Basic Requirements

Revit Best Practices Customizing Components Garage Door Hayne Architects

Revit Garage Building Orientation

Revit Best Practices Customizing Components Garage Door Hayne Architects

How To Create A Revit Garage Door Family Shutter

Model A Parking Garage In Minutes With Three Revit Families

Revit Best Practices Customizing Components Garage Door Hayne Architects

Revit Garage Building Orientation

Revit Content Garage Door

Model A Parking Garage In Minutes With Three Revit Families
Related Posts


