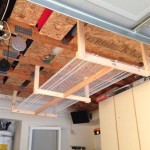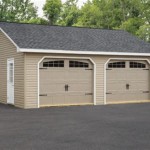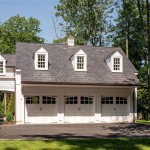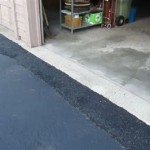Creating The Perfect Truck Garage Plans In Revit 2024
Revit 2024 offers a robust platform for designing and documenting truck garage plans, enabling architects, engineers, and contractors to create accurate and detailed models. The software's Building Information Modeling (BIM) capabilities allow for comprehensive project visualization, clash detection, and coordinated documentation. Creating the "perfect" truck garage plan in Revit demands a systematic approach, considering functional requirements, regulatory compliance, and constructability. This article will explore key aspects of the design process, focusing on essential considerations and techniques within the Revit 2024 environment.
The initial phase involves defining the project scope and understanding the specific needs of the truck garage. This includes identifying the number and types of trucks to be accommodated, the required service bays, storage areas, administrative spaces, and other ancillary facilities. A thorough understanding of these requirements will inform the subsequent design decisions and influence the overall layout and dimensions of the garage. The level of detail required in the Revit model should also be determined at this stage, balancing the need for accuracy with the project budget and timeline.
Once the project requirements are established, the next step is to begin creating the Revit model. This involves setting up the project template, defining the project units, and establishing the project datum. The datum, often referred to as the project base point, serves as the reference point for all elements in the model and should be carefully chosen to facilitate coordination with other project stakeholders. Subsequently, the building grid can be created, providing a framework for the placement of walls, columns, and other structural elements.
Establishing the Garage's Spatial Layout and Dimensions
One of the most critical aspects of designing a truck garage is determining the optimal spatial layout and dimensions. This requires careful consideration of truck maneuvering space, bay sizes, aisle widths, and ceiling heights. Adequate clearance must be provided to allow trucks to enter and exit the garage safely and efficiently, and sufficient space should be allocated for maintenance and repair activities. It is crucial to consult relevant building codes and regulations to ensure compliance with minimum clearance requirements and other safety standards.
Within Revit, the wall tool is used to define the exterior and interior walls of the garage. The software provides a variety of wall types with different thicknesses, materials, and construction methods. The appropriate wall type should be selected based on the required structural performance, fire resistance, and aesthetic considerations. The dimensions of the walls can be precisely controlled using Revit's dimensioning tools, ensuring that the garage meets the specified size requirements. The location line parameter of a wall can be set up so that the wall's inside face, outside face, or centerline is being used for referencing, which helps to control the exact placement of walls.
The creation of service bays requires careful attention to detail, including the placement of service pits, overhead cranes, compressed air lines, and other specialized equipment. Revit's family editor can be used to create custom families for these elements, allowing them to be accurately modeled and placed within the garage. The floor plan view needs to show clearly the arrangement of bays, and the annotations should precisely indicate the purpose and specifications of each area.
The roof structure is a critical component of the truck garage, providing protection from the elements and supporting the mechanical and electrical systems. Revit offers various roof types, including flat roofs, sloped roofs, and curved roofs. The choice of roof type will depend on the architectural design, structural requirements, and drainage considerations. The roof slope should be carefully considered to ensure adequate water runoff and prevent ponding.
Integrating Structural Elements and Mechanical Systems
The structural design of the truck garage must be robust enough to withstand the loads imposed by the roof, walls, and equipment. Revit's structural modeling tools allow for the creation of accurate and detailed structural models, including columns, beams, and foundations. The software can be used to perform structural analysis and design calculations, ensuring that the structure meets the required safety standards. It also provides the ability to coordinate structural elements with architectural and MEP components, helping to prevent clashes and ensure constructability.
The foundations for the garage must be designed to support the weight of the structure and resist soil pressures. Revit offers various foundation types, including spread footings, strip footings, and pile foundations. The selection of the appropriate foundation type will depend on the soil conditions, the structural loads, and the site topography. The foundation design should be coordinated with the structural engineer to ensure that it meets the required performance criteria. The structural model can then be exported to structural analysis software, such as Robot Structural Analysis, for more in-depth calculations.
The mechanical, electrical, and plumbing (MEP) systems are essential for the proper functioning of the truck garage. Revit MEP provides tools for modeling and coordinating these systems, including HVAC, lighting, power, and plumbing. The placement of MEP equipment should be carefully considered to minimize interference with other building elements and ensure accessibility for maintenance. The coordination between architectural, structural and MEP models reduces potential clashes during the construction phase.
The HVAC system should be designed to provide adequate ventilation and temperature control for the garage. The system must be capable of removing exhaust fumes and maintaining a comfortable working environment for the mechanics and other personnel. Revit MEP can be used to model the ductwork, piping, and equipment, ensuring that the system meets the required performance standards. The energy analysis capabilities within Revit can also be used to optimize the energy efficiency of the HVAC system.
Utilizing Revit's Features for Enhanced Visualization and Documentation
Revit offers a wide range of features that can be used to enhance the visualization and documentation of the truck garage plans. The software's 3D modeling capabilities allow for the creation of realistic visualizations, which can be used to communicate the design intent to clients and stakeholders. The rendering engine allows for the creation of photorealistic images and animations, providing a clear understanding of the finished project.
The creation of detailed construction documents is a critical aspect of the design process. Revit provides tools for creating floor plans, elevations, sections, schedules, and details. These documents should be clear, accurate, and complete, providing all the information necessary for the contractor to build the garage. Revit's annotation tools allow for the addition of dimensions, notes, and tags to the drawings, ensuring that the information is easily understood.
Schedules are automatically generated within Revit and are essential for tracking quantities of materials and components. Schedules can be created for doors, windows, walls, equipment, and other building elements. These schedules can be used to estimate costs, track progress, and manage inventory. The automatic update feature ensures that schedules remain current as the model is modified.
Revit's clash detection tool can be used to identify potential conflicts between different building elements. This tool can be used to check for clashes between architectural, structural, and MEP elements, helping to prevent costly errors during construction. The clash detection process should be performed regularly throughout the design process to ensure that the model is free of conflicts.
Collaboration is essential for the success of any construction project. Revit allows multiple users to work on the same model simultaneously, facilitating collaboration between architects, engineers, and contractors. The software's worksharing capabilities allow users to create local copies of the central model and synchronize their changes with other users. This helps to ensure that everyone is working with the most up-to-date information.
The use of Revit templates can significantly streamline the design process. A template can be created with predefined settings for units, line weights, text styles, and other parameters. This ensures consistency across all drawings and reduces the amount of time spent on repetitive tasks. Custom templates can be created for specific project types, such as truck garages, to further optimize the design workflow.
By following these guidelines and utilizing the features of Revit 2024, architects and designers can create the perfect truck garage plans, meeting the needs of the client and ensuring a successful construction project. The use of BIM principles and collaborative workflows is essential for maximizing the benefits of Revit and achieving optimal project outcomes.

Revit Best Practices Customizing Components Garage Door Hayne Architects

Revit Best Practices Customizing Components Garage Door Hayne Architects

Autodesk Revit Architecture 2024 High Rise Building Full Course

Underground Parking Garage In Revit Tutorial

Two Y Integrated House Rvt

Electrical Plans In Revit For Architects

How To Make A Key Plan In Revit Mashyo

Revit 2024 Tutorial Complete Floor Plan

Generate Room Plans Fast In Revit With Planfinder

Links To Manage Unit Plans In Revit
Related Posts








