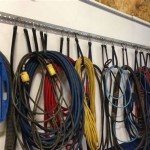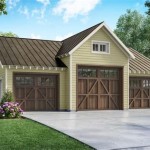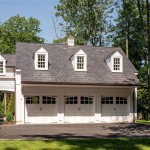Creating The Perfect Truck Garage Plans In Revit
Designing a truck garage requires meticulous planning and precise execution, necessitating tools that facilitate accurate visualization and documentation. Revit, a Building Information Modeling (BIM) software, provides architects, engineers, and contractors with the capabilities to create detailed and comprehensive 3D models of truck garages, ensuring compliance with building codes, optimization of space utilization, and efficient project management. This article will explore the essential steps involved in creating perfect truck garage plans in Revit, covering key aspects from initial setup to advanced modeling techniques.
The design of a truck garage differs significantly from that of a standard car garage, primarily due to the larger dimensions of trucks and the specific requirements for maintenance and operation. These differences necessitate a thorough understanding of truck specifications, including turning radii, overhead clearances, and maintenance bay requirements. Revit enables designers to incorporate these considerations into the model, ensuring a functional and safe garage environment.
Setting Up the Revit Project and Defining Project Parameters
The initial phase of creating truck garage plans in Revit involves setting up the project environment and defining the relevant parameters. This includes selecting the appropriate template, configuring project units, and establishing levels and grids. Choosing the correct template is crucial as it provides a pre-defined set of families, settings, and views that can streamline the design process. The architectural template is often a suitable starting point, but modifications may be necessary to accommodate the specific requirements of a truck garage.
Project units should be configured to reflect the preferred measurement system (e.g., metric or imperial). Accuracy in unit selection is paramount, as it affects all subsequent modeling and detailing tasks. Levels represent the vertical datum points in the building, such as the finished floor level, roof level, and any intermediate floor levels. In a truck garage, additional levels might be defined to represent the height of overhead cranes or other specialized equipment. Grids, on the other hand, provide a horizontal and vertical framework for defining the structural layout of the building. These grids should be strategically positioned to align with the columns, walls, and other structural elements of the garage.
Defining project parameters is another critical step in the initial setup. Project parameters allow for the storage and management of information that is relevant to the entire project. Examples of relevant project parameters for a truck garage include the type of trucks to be serviced, the number of bays required, fire rating requirements, and any specific equipment needs. These parameters can be used to filter and schedule elements within the model, providing valuable insights into the project's overall design and performance.
Modeling the Structural Elements and Garage Layout
Once the project environment is established, the next step is to model the structural elements and define the overall layout of the truck garage. This involves creating walls, columns, beams, and foundations, ensuring that these elements are correctly sized and positioned to support the anticipated loads. Revit offers a variety of tools for modeling structural elements, including pre-defined families for concrete and steel structures. These families can be customized to meet specific project requirements.
The layout of the truck garage should be carefully planned to optimize space utilization and ensure efficient workflow. Considerations should be given to the size and number of truck bays, the location of maintenance equipment, and the provision of adequate circulation space. Revit allows designers to create detailed floor plans that accurately represent the layout of the garage. These floor plans can be used to visualize the space and identify potential conflicts or areas for improvement.
Modeling the garage doors is a critical aspect of truck garage design. These doors must be large enough to accommodate the largest trucks that will be serviced in the garage. Revit offers a variety of door families that can be customized to meet specific size and operational requirements. The placement of the doors should be carefully considered to ensure easy access and egress for trucks. Furthermore, the structural elements surrounding the doors should be designed to withstand the impact of trucks entering and exiting the garage.
In addition to the structural elements and doors, the modeling process should also include any specialized equipment that will be housed in the truck garage. This might include overhead cranes, lifts, diagnostic equipment, and storage racks. Revit allows designers to create custom families for these items or import pre-existing families from online libraries. By incorporating this equipment into the model, designers can ensure that there is adequate space and proper clearances for all operations within the garage.
Incorporating MEP Systems and Detailing
The integration of Mechanical, Electrical, and Plumbing (MEP) systems is essential for a functional truck garage. Revit provides tools for modeling ductwork, piping, and electrical conduits, allowing designers to coordinate these systems with the structural elements of the building. Proper coordination is critical to avoid conflicts and ensure that the MEP systems are accessible for maintenance and repair.
The design of the HVAC system for a truck garage should consider the specific needs of the space, including the potential for high levels of exhaust fumes and dust. Revit allows designers to analyze the airflow within the garage and optimize the placement of air vents and exhaust fans. The selection of appropriate HVAC equipment is crucial to ensure a comfortable and healthy environment for workers.
The electrical system for a truck garage must be designed to provide adequate power for all equipment and lighting. Revit allows designers to model electrical panels, circuits, and outlets, ensuring that the electrical system is properly sized and configured. The use of energy-efficient lighting technologies is recommended to reduce operating costs. Furthermore, the electrical system should be designed to comply with all relevant electrical codes and standards.
Plumbing systems in a truck garage may include water supply lines, drainage systems, and compressed air lines. Revit allows designers to model these systems and coordinate their placement with other building elements. The design of the drainage system should consider the potential for spills of oil and other hazardous materials. Furthermore, the plumbing system should be designed to comply with all relevant plumbing codes and standards.
Detailing is a crucial aspect of creating perfect truck garage plans in Revit. Detailing involves adding specific information about the construction of the building, such as material specifications, connection details, and dimensions. Revit provides tools for creating detailed sections, elevations, and callouts, allowing designers to communicate their design intent clearly and accurately. Detailed drawings are essential for contractors to accurately construct the garage and ensure that it meets all design requirements.
Generating Documentation and Collaboration
Generating comprehensive documentation is a primary benefit of using Revit for truck garage design. Revit automatically generates schedules, quantity takeoffs, and other reports based on the information contained within the model. These documents can be used for cost estimation, material procurement, and project management.
Schedules provide a tabular representation of the components in the building, such as doors, windows, and fixtures. Revit allows designers to create custom schedules that include specific information about each component, such as size, material, and cost. These schedules can be used to track the quantities of materials and components used in the project.
Quantity takeoffs provide an estimate of the total quantities of materials required for the project. Revit automatically calculates these quantities based on the information contained within the model. Quantity takeoffs are essential for cost estimation and material procurement. By accurately estimating the quantities of materials required, designers can help to minimize waste and reduce construction costs.
Collaboration is an integral part of the BIM process. Revit allows multiple users to work on the same model simultaneously, facilitating efficient communication and coordination among team members. Revit Server provides a centralized platform for storing and managing Revit models, ensuring that all team members are working with the latest version of the model. Furthermore, Revit integrates with other BIM software, such as Navisworks, allowing for clash detection and 4D simulation.
The process of creating perfect truck garage plans in Revit necessitates a thorough understanding of BIM principles and a mastery of Revit's modeling and documentation tools. By following the steps outlined in this article, architects, engineers, and contractors can create detailed and comprehensive 3D models of truck garages that meet all design requirements and facilitate efficient project management.

Revit Tutorial Two Car Garage Mr Wellwood S Of Horrors

Revit Best Practices Customizing Components Garage Door Hayne Architects

Beginner Tips To Create Floor Plan In Revit Bim Pure Blog

Beginner Tips To Create Floor Plan In Revit Bim Pure Blog

Revit Best Practices Customizing Components Garage Door Hayne Architects

Electrical Plans In Revit For Architects

Two Y Integrated House Rvt

Underground Parking Garage In Revit Tutorial

Beginner Tips To Create Floor Plan In Revit Bim Pure Blog

Generate Room Plans Fast In Revit With Planfinder
Related Posts








