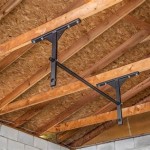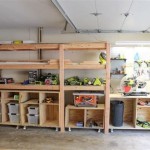Creating a Stunning Detached Garage Plan
A detached garage is a valuable addition to any home, providing extra space for vehicles, storage, and potential living or workspace. Designing a stunning detached garage plan involves thoughtful consideration of various essential aspects. Here's a comprehensive guide to help you create a plan that meets your specific needs and aesthetic preferences.
1. Size and Functionality:
Determine the size of your garage based on the number of vehicles you need to accommodate and the desired storage space. Consider the dimensions of your vehicles and allow for additional space for workbenches, shelves, and other equipment. Plan for a functional layout that maximizes space utilization and allows for easy movement.
2. Materials and Exterior Design:
Choose materials that complement your home's exterior and provide durability and energy efficiency. Common options include vinyl siding, brick, and metal panels. Consider the architectural style of your home and opt for a design that enhances the overall aesthetic appeal. Details like windows, doors, and trim can add character and personality.
3. Lighting and Electrical:
Proper lighting is crucial for a well-functioning garage. Plan for ample natural light through windows and skylights, while also incorporating artificial lighting fixtures for evening and night use. Ensure adequate electrical outlets and circuits to support lighting, power tools, and other equipment.
4. Insulation and Heating/Cooling:
Consider insulating your garage to regulate temperature and reduce energy consumption. Insulation in the walls, ceiling, and garage door can help maintain a comfortable environment during hot and cold seasons. If desired, you can install a heating or cooling system to further enhance temperature control.
5. Garage Door Selection:
The garage door is a prominent feature that impacts both functionality and aesthetics. Choose a door type, such as sectional, roll-up, or tilt-up, that suits your needs and complements the garage's design. Consider insulation, security features, and smart home integration options.
6. Storage and Organization:
Plan for ample storage solutions to keep your garage organized and clutter-free. Include shelves, cabinets, pegboards, and overhead racks to store tools, equipment, and other items. Consider maximizing vertical space to increase storage capacity.
7. Additional Features and Considerations:
Elevate your detached garage plan by incorporating additional features such as a workbench, sink, or tool station for a designated workspace. Consider installing a garage door opener for convenience and security. If desired, you can add windows to provide natural light and ventilation.
Conclusion:
Creating a stunning detached garage plan involves careful planning and attention to detail. By considering these essential aspects, you can design a garage that is both functional and aesthetically pleasing. Consult with an architect or contractor to ensure that your plan meets all necessary building codes and structural requirements. With proper planning and execution, your detached garage will become a valuable asset to your home.

Detached Garage Plans Design Build Garages

Easy Detached Garage Floor Plans Now

Easy Detached Garage Floor Plans Now

Custom Detached Garage Ideas Perfect For The Eastern Us

The Best Detached Garage Plans Plank And Pillow

The 24 Best Garage Plans Design Layout Ideas Houseplans Blog Com

Garage Work Plans 2 Car Plan With Loft Design 010g 0006 At Thegarageplan Com

Top 15 Garage Plans Plus Their Costs

Custom Detached Garage Ideas Perfect For The Eastern Us

The Best Detached Garage Plans Plank And Pillow
Related Posts








