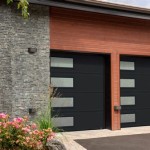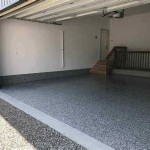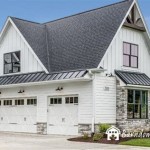Creating a Stunning Detached Garage Design
A detached garage is more than just a place to store your car. It can be a valuable addition to your property, offering extra storage space, a workshop area, or even a guest suite. With careful planning and attention to detail, you can create a detached garage that’s both functional and aesthetically pleasing. This article will guide you through the process of designing a detached garage that complements your home and meets your specific needs.
1. Define Your Needs and Purpose
Before starting the design process, it’s crucial to define your needs and purpose for the detached garage. Ask yourself:
- What will you primarily use the garage for? Storing vehicles, tools, gardening equipment, or something else entirely?
- How much space do you need? Consider the size of your vehicles, any equipment or projects you plan to store, and potential future needs.
- Do you need any additional features, such as a workshop area, a bathroom, or a guest room?
- What is your budget for the project?
Answering these questions will help you create a design that meets your specific requirements and maximizes the functionality of your garage.
2. Consider Site and Style
The location and style of your detached garage should complement your existing home and the overall landscape.
Location:
- Choose a location that is easily accessible for vehicles and pedestrians.
- Consider the proximity to utility lines and existing structures.
- Maximize natural lighting by positioning the garage to face south or west.
- Ensure adequate drainage to prevent water accumulation around the foundation.
Style:
- Match the architectural style of your home, using similar materials, colors, and rooflines.
- Consider the overall aesthetic of your neighborhood and choose a design that harmonizes with the surrounding homes.
- Explore various styles, including traditional, modern, farmhouse, or contemporary, to find one that aligns with your personal taste.
By carefully considering these factors, you can create a garage that seamlessly integrates with your property.
3. Optimize Functionality and Layout
A well-designed detached garage offers both functionality and aesthetic appeal. Here are some key considerations for optimizing the layout and incorporating practical features:
Layout:
- Plan the placement of doors, windows, and any internal partitions to maximize space and allow for efficient flow.
- For a workshop area, consider dedicated space for tools, workstations, and storage shelves.
- If you plan to use the garage for other purposes, include appropriate electrical outlets, lighting, and ventilation.
- Integrate storage solutions, such as overhead storage racks, wall-mounted shelves, and cabinets, to keep the garage organized.
Features:
- Consider incorporating a separate entrance for a guest suite or workshop, providing privacy and convenience.
- Include a work bench or built-in cabinetry for added functionality.
- Install high-quality insulation for optimal climate control and energy efficiency.
- If you plan to use the garage for activities that generate dust or debris, consider incorporating a dust collection system or a separate air filtration unit.
By focusing on practical features and a well-planned layout, you can create a detached garage that seamlessly meets your needs and adds value to your property.
4. Elevate Aesthetics with Design Features
While functionality is essential, a stunning detached garage design also incorporates aesthetic elements that enhance its visual appeal. Here are some key features to consider:
Exterior Finishes:
- Use high-quality materials, such as stone, brick, wood, or fiber cement siding, that complement the architectural style of your home.
- Choose a roof style that harmonizes with your home and suits the overall style of your neighborhood.
- Consider using different colors and textures to create visual interest and depth.
Architectural Details:
- Incorporate details like decorative trim, cornices, window shutters, or architectural brackets to enhance the visual appeal.
- Choose attractive garage doors that complement the overall style of the garage and your home.
- Use appropriate landscaping to enhance the appearance and create a welcoming entrance.
- Consider adding lighting fixtures for security and aesthetic appeal.
By focusing on these design features, you can create a detached garage that is visually appealing, functional, and adds significant value to your property.

Custom Detached Garage Ideas Perfect For The Eastern Us

Custom Detached Garage Ideas Perfect For The Eastern Us

Garage Design Plans Detached Apartments

The 24 Best Garage Plans Design Layout Ideas Houseplans Blog Com

Garage House Plans Detached The Designers
:max_bytes(150000):strip_icc()/100824_9Howard_796-7da51f52d1e242b88a271656e818c04d.jpg?strip=all)
22 Detached Garage Ideas To Elevate Curb Appeal
:strip_icc()/102188192-6ab6d7d1402b463e9697314741882720.jpg?strip=all)
14 Detached Garage Ideas That Are Loaded With Charming Details

The Modern Garage Makes Space For More

40 Best Detached Garage Model For Your Wonderful House Metal Building Homes Barn Plans A

Custom Detached Garage Ideas Perfect For The Eastern Us
Related Posts








