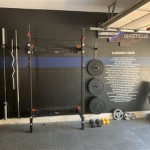Creating a Seamless Transition From Driveway to Garage Floor
A well-designed transition between your driveway and garage floor is essential for both aesthetic and practical reasons. A smooth, level surface not only enhances the curb appeal of your home but also makes it easier to move items in and out of the garage, reduces tripping hazards, and helps to prevent damage to your vehicles. This article explores key considerations for creating a seamless driveway-to-garage transition, ensuring a functional and visually cohesive space.
Defining the Transition Zone
The first step is to clearly define the transition zone between the driveway and garage floor. This area should be sufficiently wide to accommodate your vehicles, prevent spills and debris from entering the garage, and offer a safe and comfortable pathway for entering and exiting the garage. Consider the dimensions of your garage door opening, the width of your vehicles, and any additional space needed for maneuvering. A minimum width of four feet is recommended for a comfortable transition zone.
Once you have determined the width, consider the slope of the transition zone. It is essential to ensure proper drainage, preventing water from pooling in the transition area and potentially entering the garage. A slight slope of 1/4-inch per foot towards the garage is usually sufficient for adequate drainage. However, consult with a professional to determine the appropriate slope based on your local climate and soil conditions.
Material Selection and Installation
The material you choose for the transition zone should be durable, resistant to wear and tear, and compatible with both the driveway and garage floor materials. Concrete is a popular choice due to its strength and durability, while options like brick, pavers, or even epoxy coatings can provide a more aesthetically pleasing finish.
For a seamless concrete transition, ensure that the existing concrete of the driveway and garage floor is properly prepared. This may involve removing any loose or damaged concrete, cleaning the surface, applying a bonding agent, and creating a smooth, level surface for the new concrete to adhere to. The transition zone should be poured and finished at the same time as the new driveway or garage floor to avoid unevenness or gaps.
If you are using other materials, such as brick or pavers, ensure that they are properly installed on a solid base, such as a compacted gravel bed. The base should be leveled and compacted to ensure a level surface for the transition zone. Additionally, consider using a border around the transition area to define the space and prevent the material from shifting or settling.
Addressing Drainage and Maintenance
Proper drainage is essential for preventing water accumulation and damage to the transition zone. Ensure that the slope of the transition zone is adequate to direct water away from the garage, and consider adding a drain or gutter to further enhance drainage. Choose materials that are resistant to water damage and ensure that the transition zone is sealed to prevent water infiltration.
Regular maintenance is crucial for preserving the functionality and appearance of the transition zone. This may include sweeping or brushing away debris, cleaning spills promptly, and applying a sealer to protect against UV damage and weathering. If you notice any cracks or damage, repair these promptly to prevent further deterioration.
Enhancing Curb Appeal
A well-designed transition zone can enhance the curb appeal of your home. Consider using decorative pavers or bricks, adding landscaping elements, and incorporating lighting to create a visually appealing entrance. A well-maintained transition zone can significantly improve the overall impression of your home.
By carefully planning and implementing the steps outlined above, you can create a seamless transition from your driveway to garage floor that is both functional and visually appealing. A well-designed transition zone not only enhances the overall aesthetic of your home but also ensures a safe and convenient entrance and exit for your vehicles and family.

Driveway To Garage Floor Transition 10 Steps Fix It

7 Ways To Boost Curb Appeal With A Concrete Driveway Richfield Blacktop

Using Concrete Floors For An Ideal Indoor Outdoor Flow

Total Paving And Brick Services Concrete Pavers Driveway

Driveway Lifting Leveling Lift Up Concrete

7 Ways To Boost Curb Appeal With A Concrete Driveway Richfield Blacktop

How To Fill Expansion And Contraction Joints In A Garage Floor All Floors

Seamless Installations On Wood Subfloors

16 Best Driveway Designs And Pavers For Every Kind Of House How To Beautify Your

Outdoor Transformations Project Ideas For Overlaying Concrete With Pavers Belgard
Related Posts








